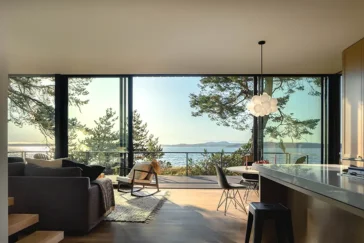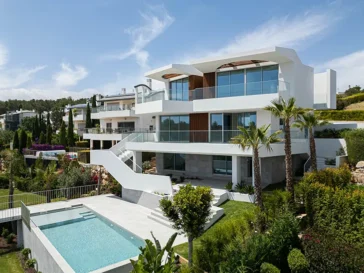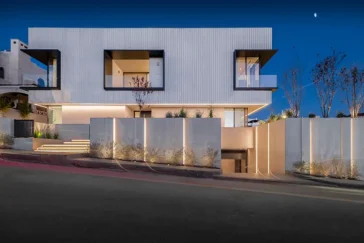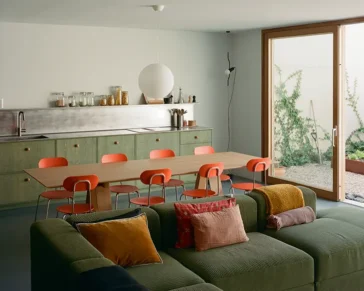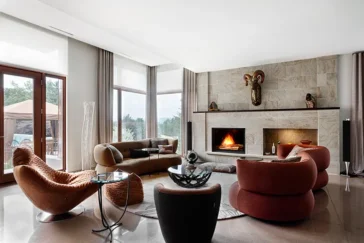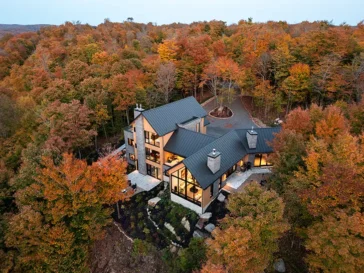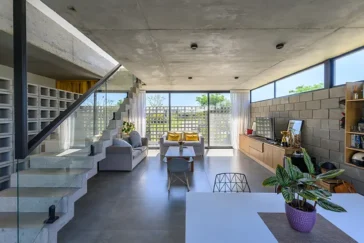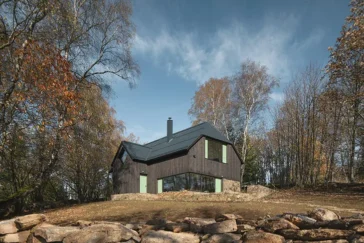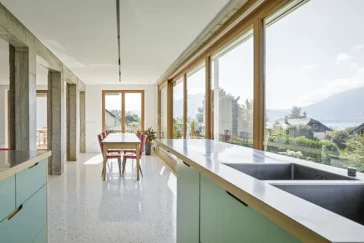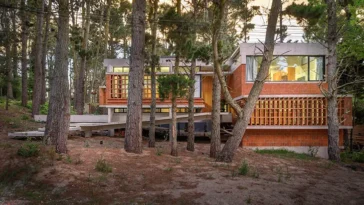Lopez Lookout by Heliotrope Architects
Located on the western shores of Lopez Island in Washington’s San Juan Islands, Lopez Lookout is a family retreat thoughtfully designed by Heliotrope Architects. This project tackled significant challenges, with the buildable area restricted to a 900 square foot rectangle due to strict environmental protections. The site’s constraints included proximity to a coastal geological buffer, […] More


