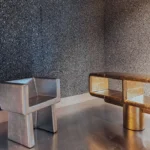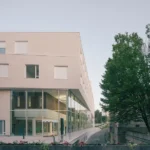
Situated on the western Algarve coast, Villa Fortaleza by Vieira de Moura Architects stands as a luxurious retreat with a privileged seafront location. The steeply sloping terrain not only offers extraordinary sun exposure but also played an important role in shaping the villa’s design. By embracing the natural contours of the land, the project balances functionality and aesthetics, ensuring every space offers an unparalleled connection to the surrounding environment.
The villa’s design takes full advantage of the topography, with the living areas positioned to the south to benefit from abundant natural light and breathtaking sea views. Circulation spaces are concentrated on the northern side, creating a clear distinction between areas of activity and movement. Spread across three floors, the villa features expansive terraces and outdoor areas that integrate harmoniously with the surrounding terrain.

A Dual-Faced Design
Villa Fortaleza presents two distinct identities in its design, reflecting both privacy and openness. The north facade adopts a minimalist approach with a smaller volume and clean lines to provide a sense of privacy. In contrast, the southern facade boasts a more elaborate design, with its geometry and scale improving the villa’s presence. This bi-directional layout allows for better solar orientation and a connection with neighboring structures.
The villa’s geometry is a standout feature, designed to create balance and movement within the structure. The south-facing facade incorporates bi-directional elements that break up the volume and add a sense of lightness to its considerable scale.
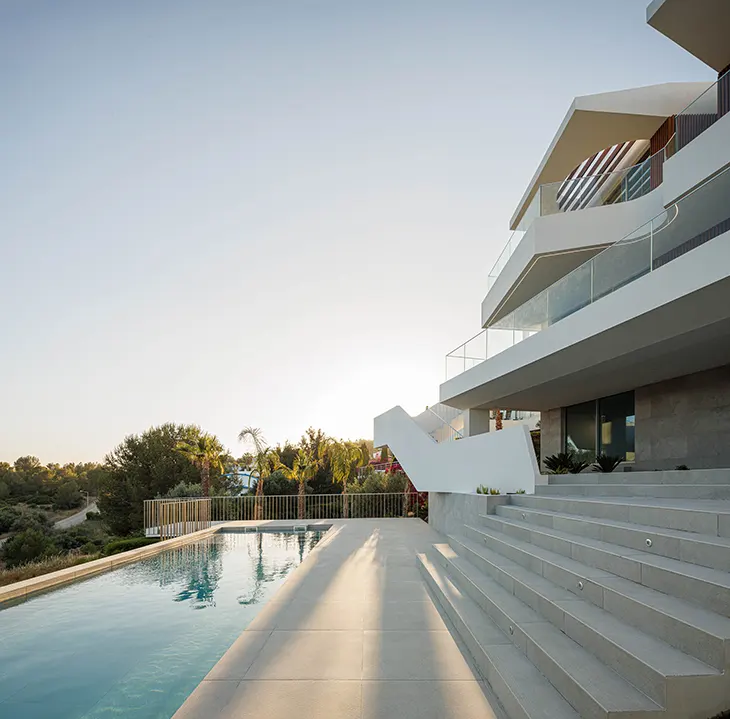
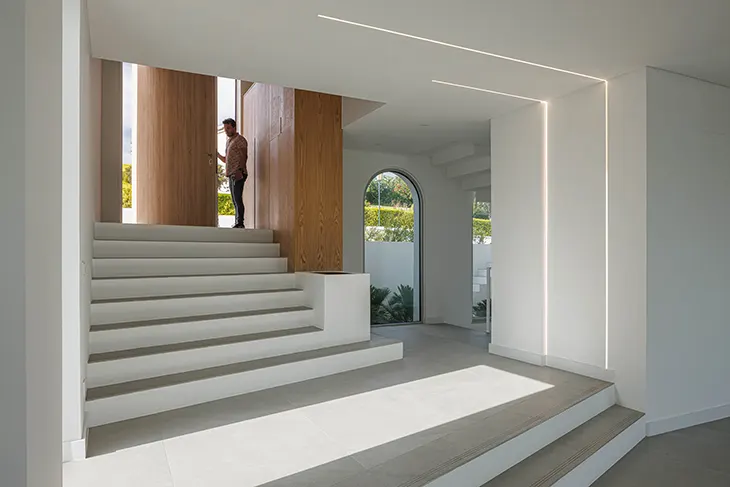
Terraces and Coastal Views
One of the primary challenges of the project was designing every interior and exterior space to fully embrace the villa’s prime seafront location. Through thoughtful planning and strategic design, Vieira de Moura Architects succeeded in providing panoramic views throughout the property. The large terraces, in particular, serve as transitional spaces between the interior and the stunning coastal scenery, offering an ideal setting for relaxation and leisure.
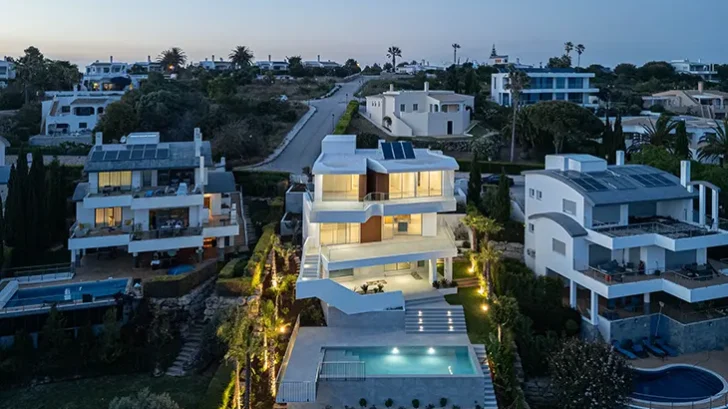
Project name: Villa Fortaleza
Architecture Office: Vieira de Moura Architects
Main Architect: Arq. Hugo Moura
Location: Budens, Vila do Bispo, Algarve, Portugal
Year of conclusion: 2024.
Total area: 333,28 m²
Builder: Sereno & Perfeito – Sociedade de Construções, Lda.
Inspection: Veritate – Projetos e Fiscalização de Engenharia
Engineering: Savec, Lda.
Landscape: Jardíssimo, Unipessoal Lda.
Light Design: Protega, Eletrotecnia, Lda.
Acoustic Design: Ac+Coger, Lda
Fluids Engineering: Savec, Lda.
Thermal Engineering: Ac+Coger, Lda
Visual identity: Vieira de Moura Architects
Architectural photographer: Ivo Tavares Studio


