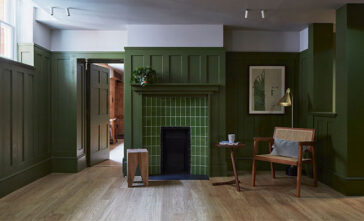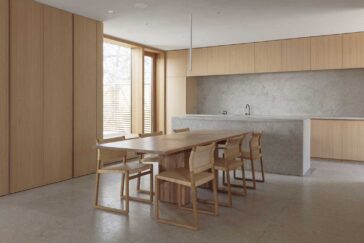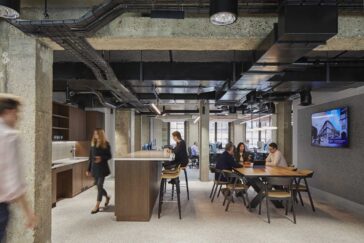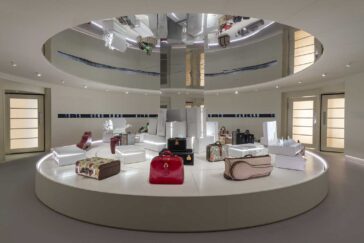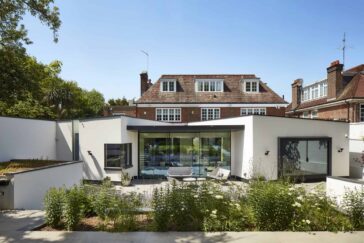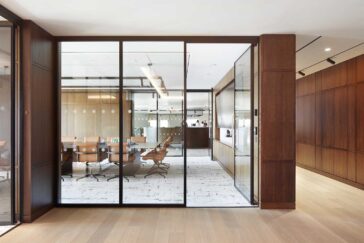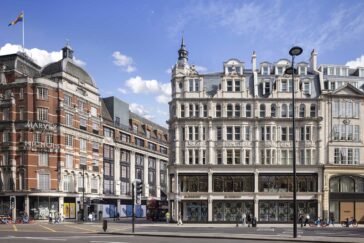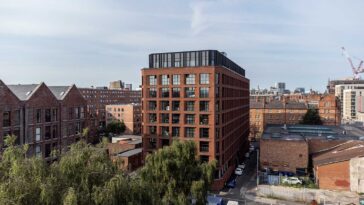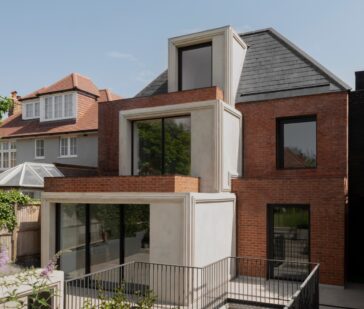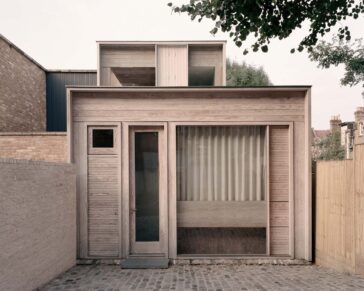Tuckey Design Studio Reveals Insights into 12 Hans Road Restoration
Tuckey Design Studio has orchestrated a remarkable transformation within the historic confines of 12 Hans Road, infusing warmth and domesticity into the previously segmented Grade-II listed office building in Knightsbridge. Originally crafted by AH Mackmurdo in the 19th century, the townhouse had undergone a drastic metamorphosis in the 1980s, partitioned into individual offices with stark […] More


