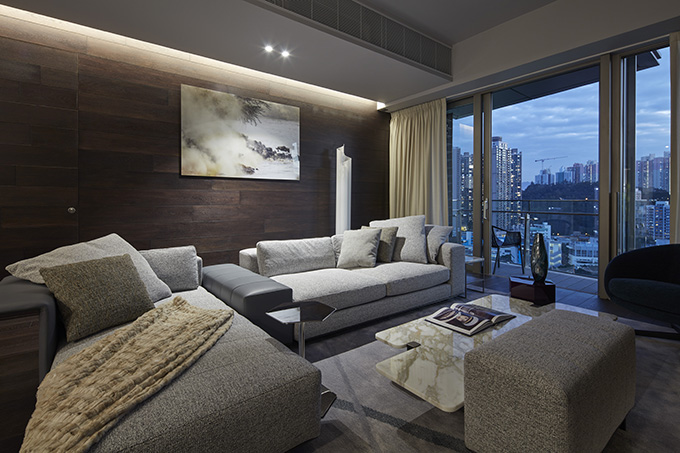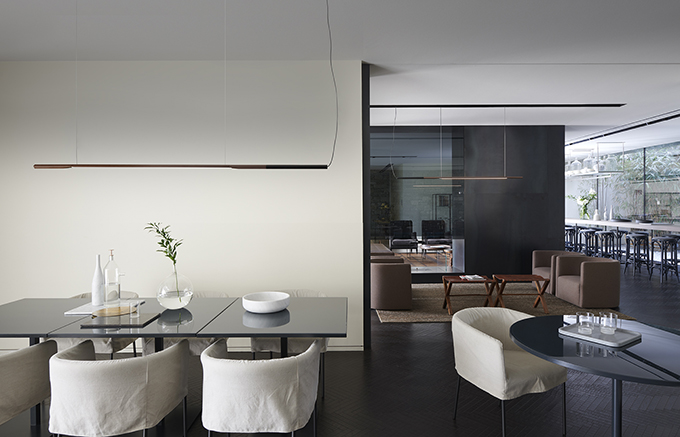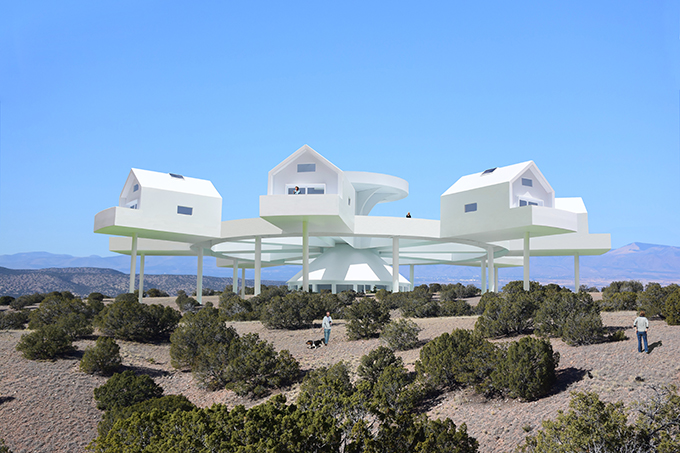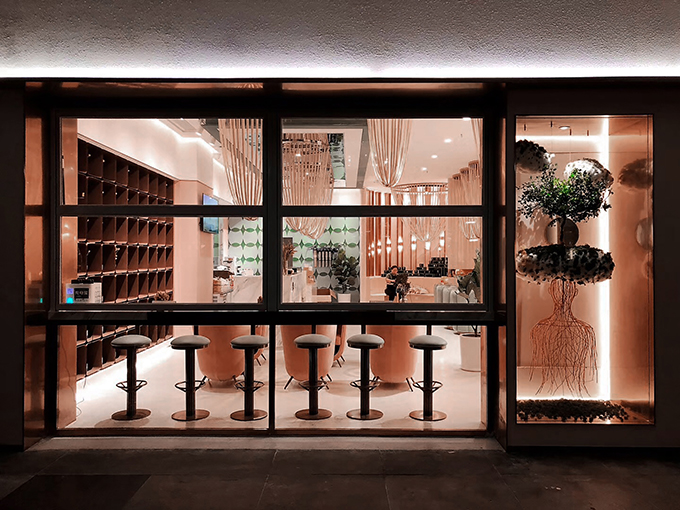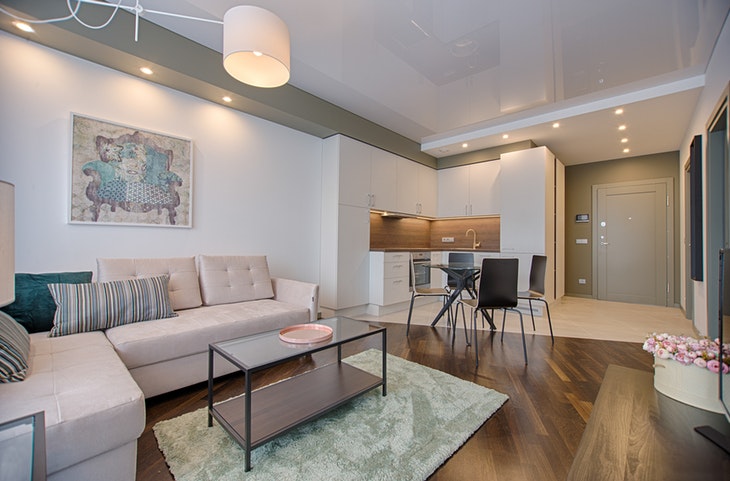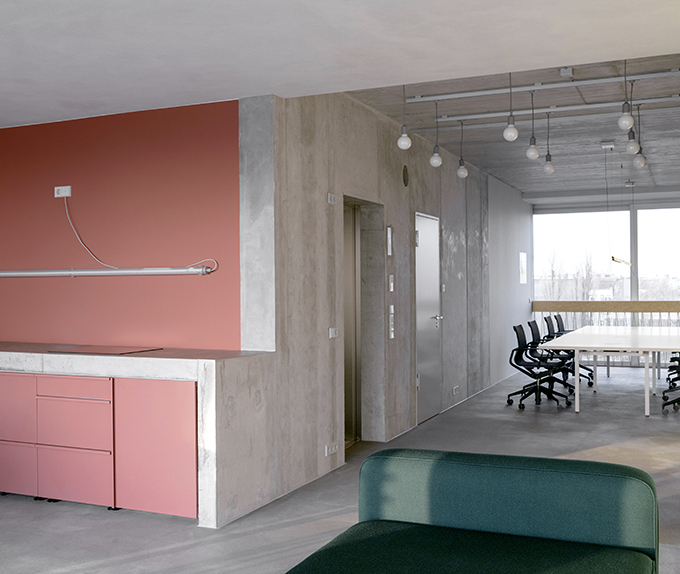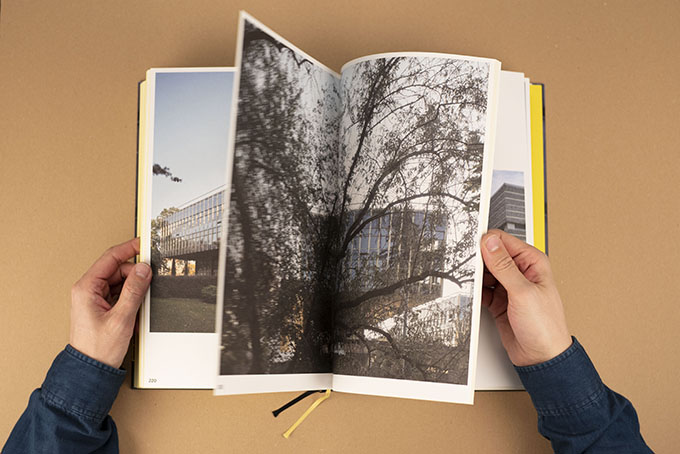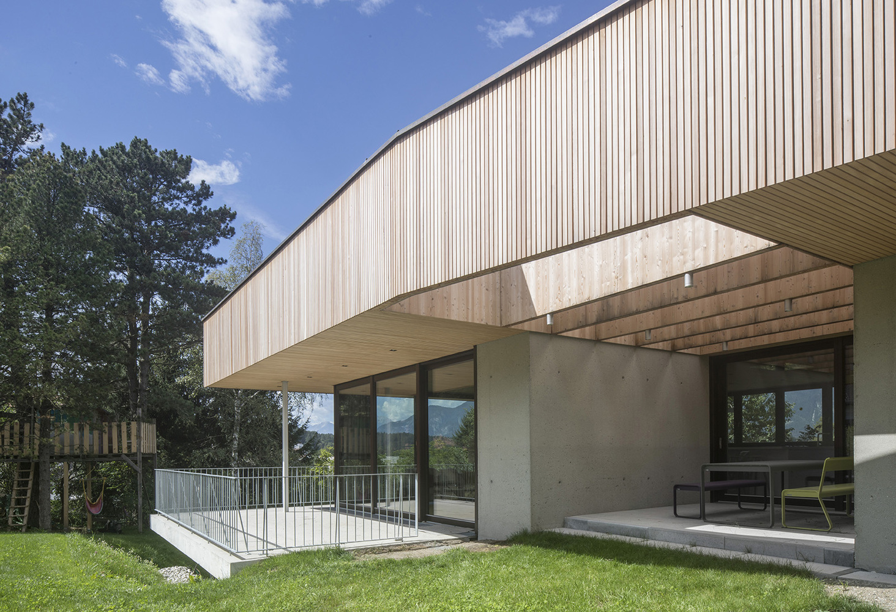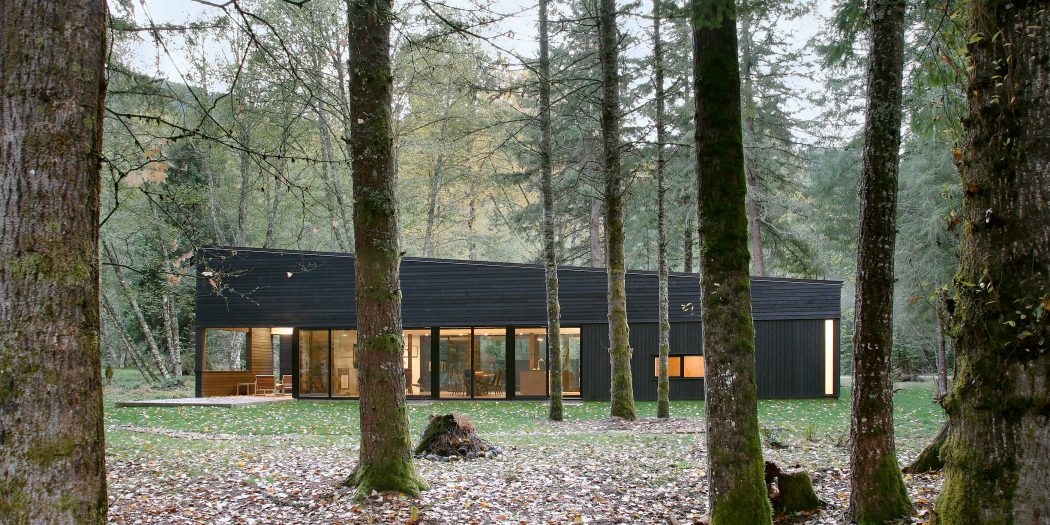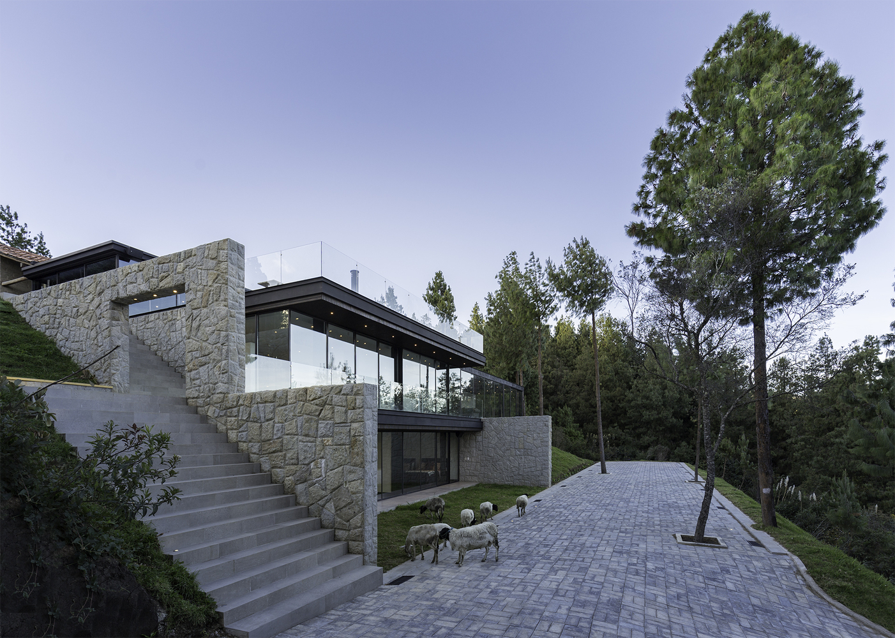Penthouse at Kowloon Tong by Pal Pang
Pal Pang, Chief Creative Officer at Another Design International designed this stunning penthouse apartment at Kowloon Tong, Hong Kong. The apartment was transformed in a way that spelled out aesthetics, freedom, and uniqueness. Quality was the central element of the design. With just a mix of appealing textures, wood, and glass, the designers gave the […] More


