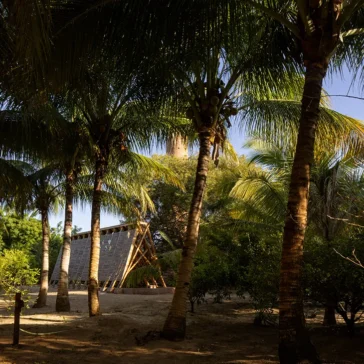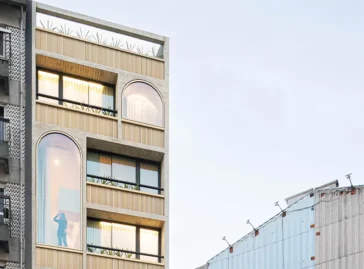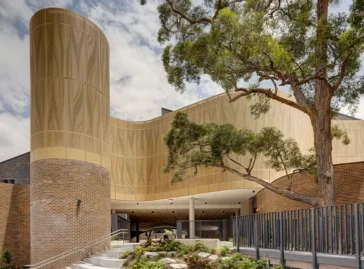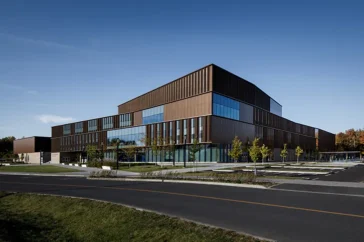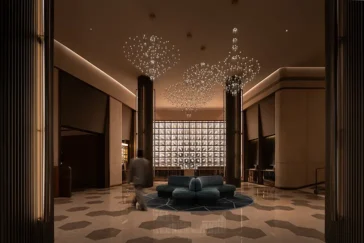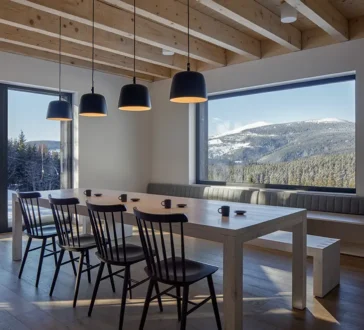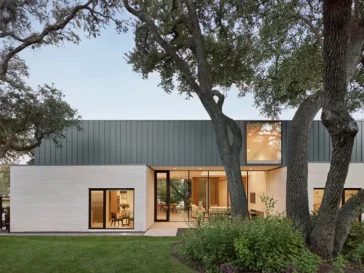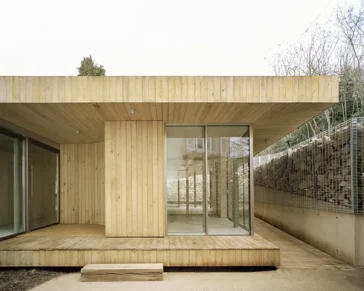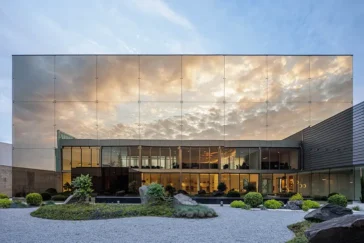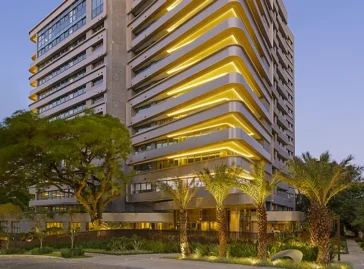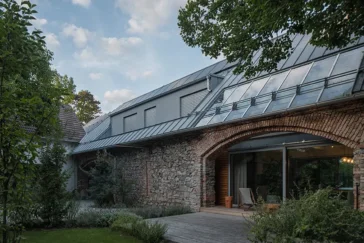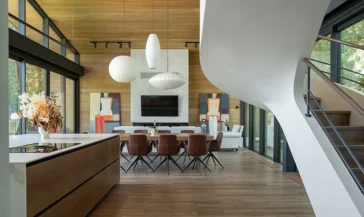Orchid Pavilion for Casa Wabi by CCA + Bernardo Quinzaños
The Orchid Pavilion by Centro de Colaboración Arquitectónica (CCA) and Bernardo Quinzaños, inaugurated on February 3rd, 2024, is a thoughtful addition to Casa Wabi, located on the outskirts of Puerto Escondido in Oaxaca. Situated between the sea and mountains, this lightweight, sustainable wooden structure is dedicated to preserving the rich orchid biodiversity of the region. […] More


