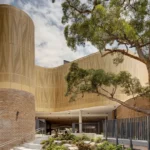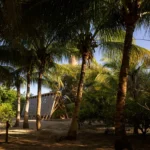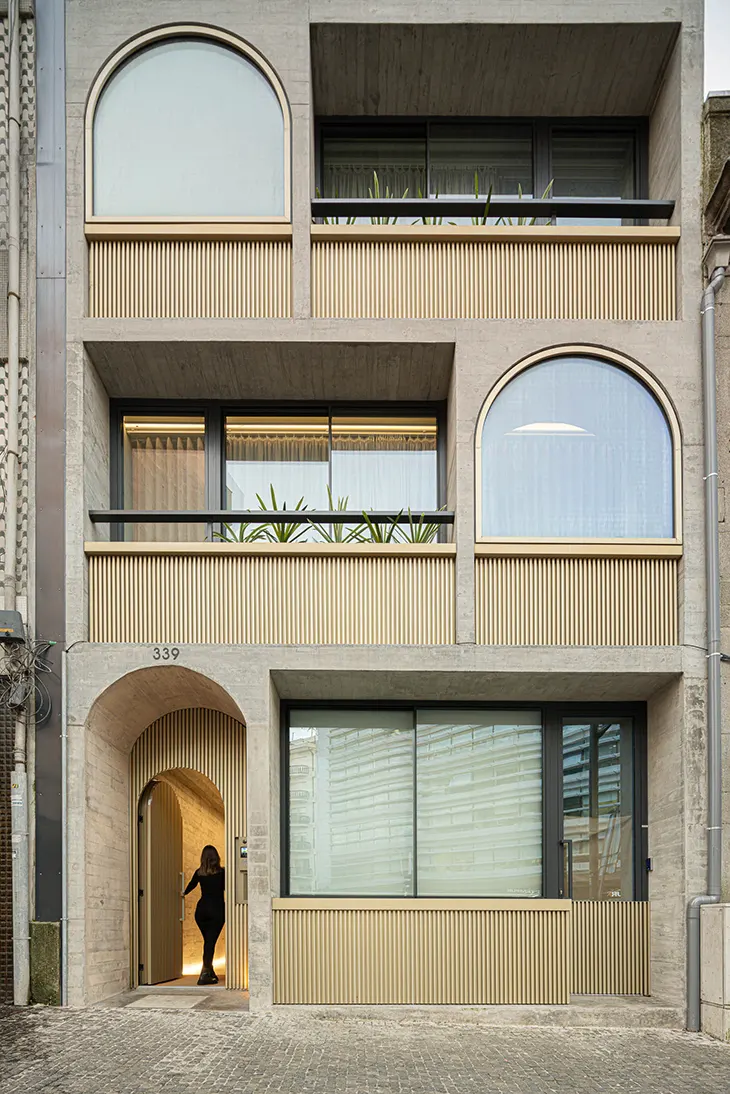
Boavista 339 is a residential project in Porto by PAULO MERLINI architects that showcases a thoughtful response to a challenging urban plot. The brief called for studio and one-bedroom apartments, with the aim of maximizing functionality within a limited area. The site itself, measuring just 88 m², presented unique constraints: a 5.5 meter wide frontage facing the street and a rear elevation narrowing to only 2 meters.
The design strategy centered on optimizing natural light and space efficiency. The stairwell was strategically placed in the central volume of the building, freeing up the façades for larger window openings. This approach, common in Porto’s urban plots, ensures that the apartments receive abundant daylight while allowing for efficient spatial organization.
Maximizing Utility
To make full use of the compact site, the architects introduced a combination of simplex and duplex apartments from the second floor upward, creating a variety of layouts within the 649 m² of total area. A commercial space on the ground floor, complemented by a rear patio, further increases the project’s functionality. By minimizing non-usable corridor space and focusing on adaptable apartment layouts, the design team managed to include 11 units while preserving flexibility and individuality in each residence.
To streamline construction and ensure consistency, the project incorporated standardized design elements across the apartments. Despite the small size of the units, this approach maintains a cohesive aesthetic and practical execution.
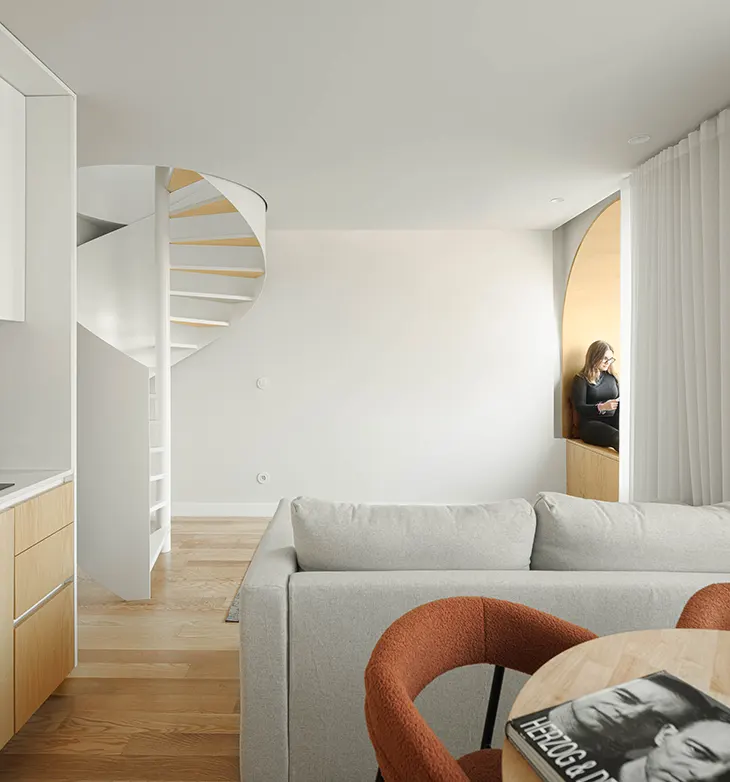
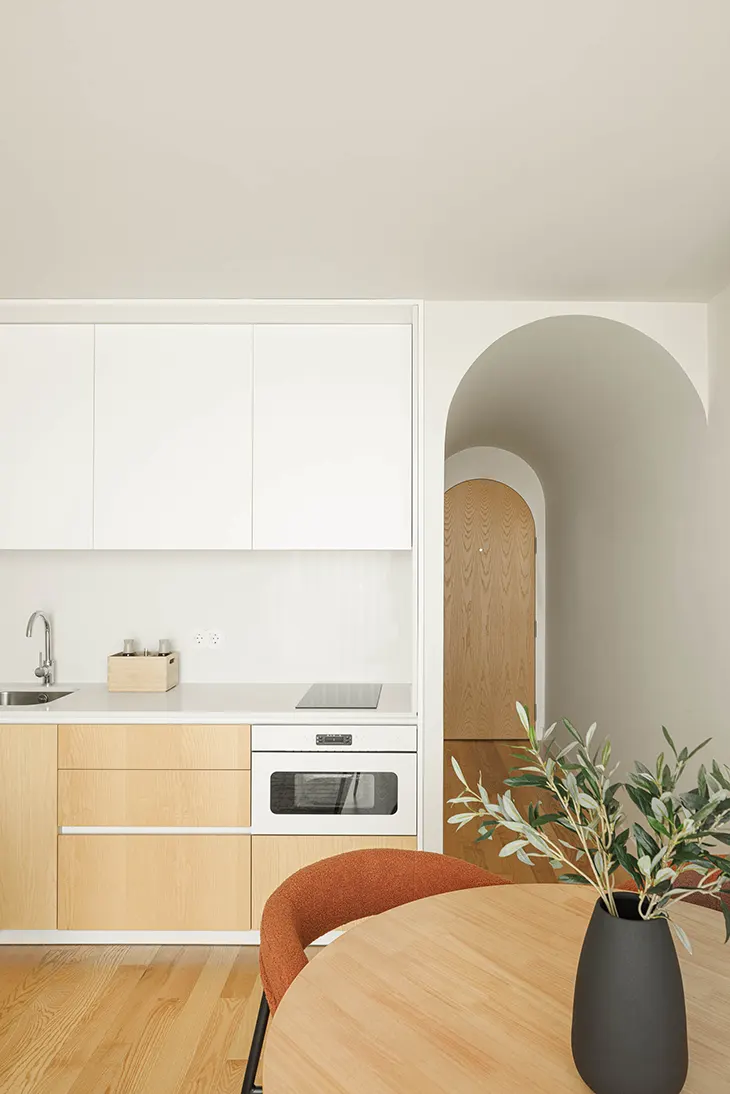
Enhancing Spatial Perception
The architects addressed the limited size of the apartments by introducing design features that amplify the sense of space. Fully opening the facades and framing them with elegant concrete arches created a sense of visual continuity and gave the building a distinctive character. These arches, which connect the various elements of the facade, serve both aesthetic and functional purposes.
On a practical level, the arches reinforce the structure’s empathetic character by using a form that naturally resonates with human scale. Their curved design adds elegance to the elevation, while also serving as access points to small balconies that are typical of Porto’s architecture.
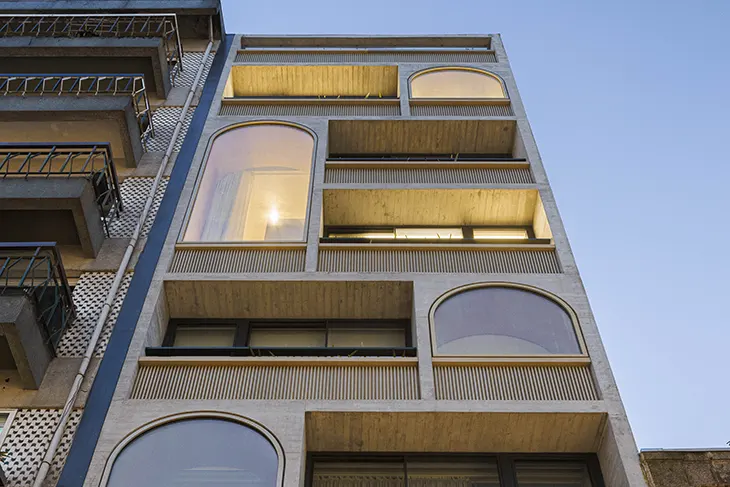
Integrating Privacy and Nature
Privacy was a key consideration in the design. To shield residents from street-level views, the architects included 0.8 meter high flowerbeds along the facade. These planters not only block sightlines but also add comfort to the interiors and create a harmonious contrast between the raw concrete and lush greenery.
The natural elements incorporated into the design soften the building’s appearance and contribute to the well-being of its occupants. The main elevation, defined by its arches and subtle floral accents, achieves a balance between openness and privacy, while reflecting the historical vernacular of Porto’s urban fabric.
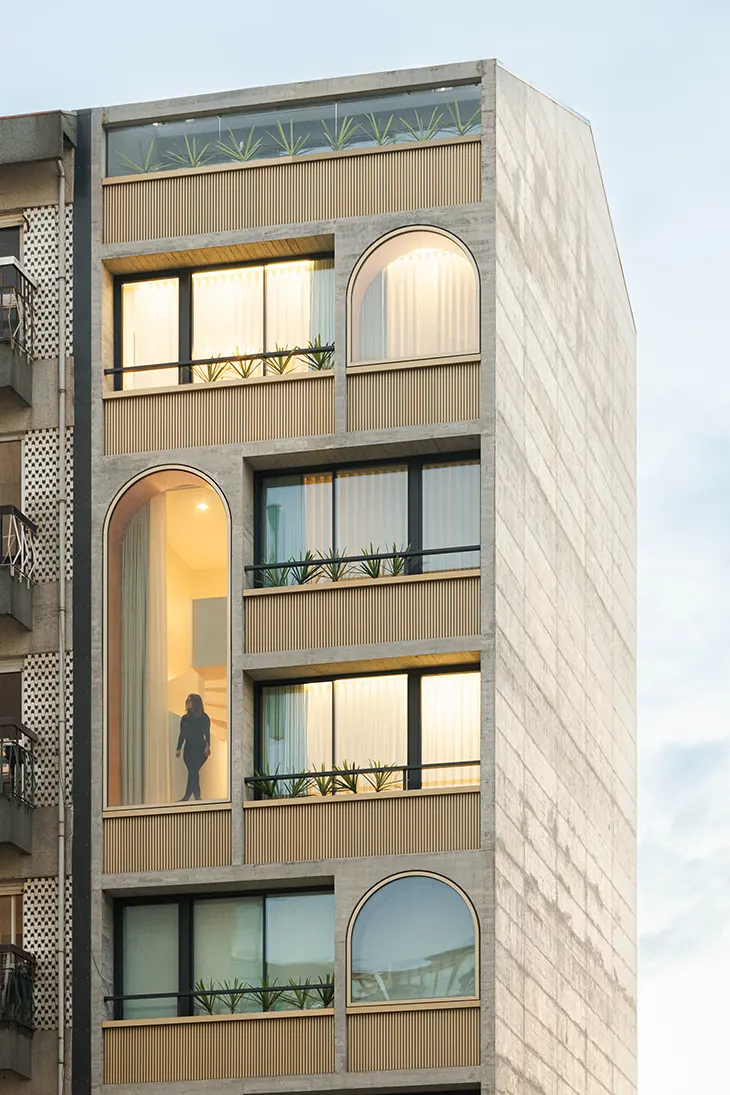
Reinterpreting Tradition
Boavista 339 is a contemporary reinterpretation of Porto’s traditional residential architecture. The use of concrete arches and compact balconies recalls the city’s historical typologies while adapting them to modern needs. The project connects past and present by maintaining an architectural dialogue with the city’s distinct urban logic.
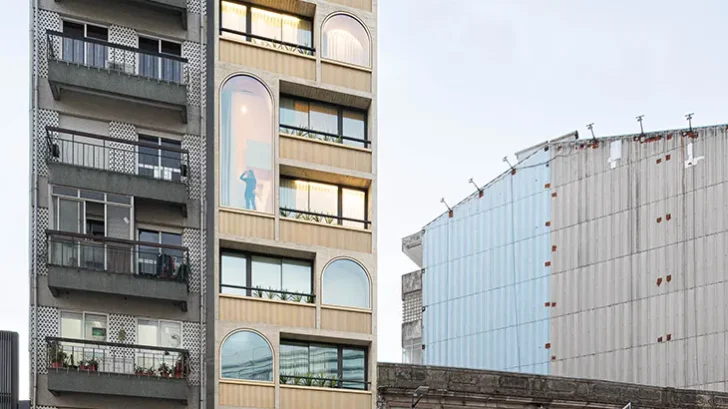
Project name: Boavista 339
Architecture Office: PAULO MERLINI architects
Main Architect: Paulo Merlini, André Silva
Collaboration: Inês Silva, Maria Tavares, Rita Pinho
Location: Rua de Agramonte, 339, Porto, Portugal
Year of conclusion: 2023
Total area: 650.00 m²
Engineering: Marilia Pinto arq,eng & construção
Fluids Engineering : Marilia Pinto arq/eng & construção
Thermal Engineering: Marilia Pinto arq/eng & construção
Architectural photographer: Ivo Tavares Studio


