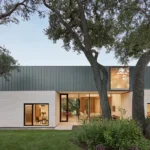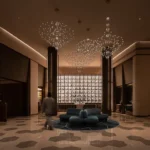
Milada Cottage by ADR is a newly constructed getaway located in a meadow near the village of Malá Úpa in the Krkonoše Mountains, offering scenic views of Sněžka. Settled on a hillside at the edge of an area known as Nové Domky, the cottage harmonizes with the scattered architectural character of its surroundings. Its design references the traditional mountain cottage form, featuring a rectangular layout integrated into the slope, complemented by a gable roof atop a cubic lower floor.
Purposeful Layout for Modern Living
Designed as a short-term rental, Milada Cottage is thoughtfully divided across its two floors and additional roof space. The ground floor serves as the social hub, housing the main living area, kitchen, and dining space, along with essential facilities and the entrance. Upstairs, the bedrooms provide a peaceful space for rest, complete with necessary sanitary amenities. The uppermost section of the roof offers an additional sleeping area, accessible via separate staircases from the main bedrooms. In winter, guests can step directly from the lower floor onto an adjacent ski slope, increasing its practicality as a winter retreat.


Traditional Techniques with Modern Touches
The construction of Milada Cottage by ADR employs classic building methods, combining a brick wall structure with a wooden roof and beamed ceilings. These traditional techniques are paired with modern materials, such as exposed concrete used for an outdoor extension that provides covered access to the property. This blending of materials results in a robust yet inviting structure, designed to endure the rigors of its mountainous setting.

A Thoughtful Interior
The interiors reflect a thoughtful balance between natural warmth and contemporary design. The design incorporates exposed concrete into the main living area, with a concrete pillar dividing the living and dining spaces. Wooden cladding and lightly bleached spruce furniture soften the interior, creating a cohesive and inviting atmosphere. The design features black armchairs, brown chairs, and a sleek stainless-steel kitchen, adding subtle contrasts and modern elements to the rustic aesthetic.

The flooring transitions throughout the home to suit its function. The lower level features wooden floors with localized screed and carpets for comfort and practicality, while the sleeping floor upstairs is predominantly carpeted. The upstairs furniture mirrors the downstairs design, maintaining continuity with bleached spruce wood furnishings.
Designed for Relaxation
Milada Cottage’s layout and materials cater to comfort and relaxation in any season. The direct access to the ski slope makes it ideal for winter vacations. The surrounding meadow and mountain views offer a serene setting for summer stays. Its design ensures that guests can enjoy the surrounding environment while retreating to a cozy and functional space.

Studio: ADR
Author: Aleš Lapka, Petr Kolář
Co-author: Pavel Čermák
Design team: Markéta Tkáčová, Filip Strnad
Project location: Horní Malá Úpa, Czech Republic
Project year: 2019
Completion year: 2023
Built-up area: 221 m²
Gross floor area: 362 m²
Usable floor area: 283 m²
Plot size: 976 m²
Client: AFN Real Estate
Photographer: BoysPlayNice
Construction project: Studio A91



