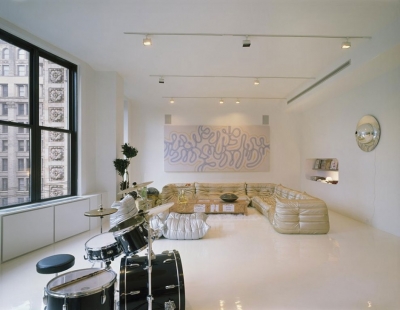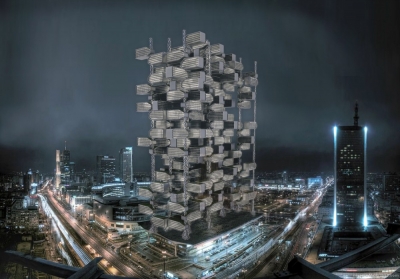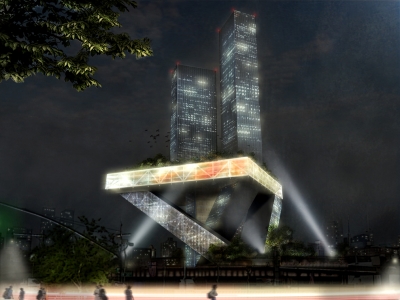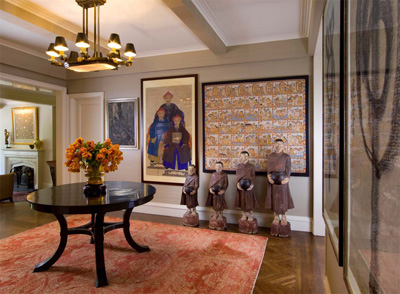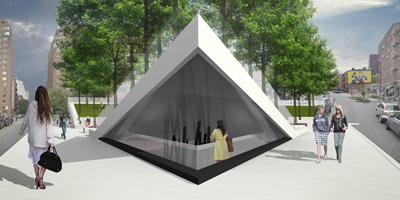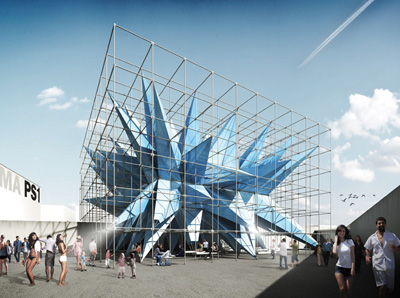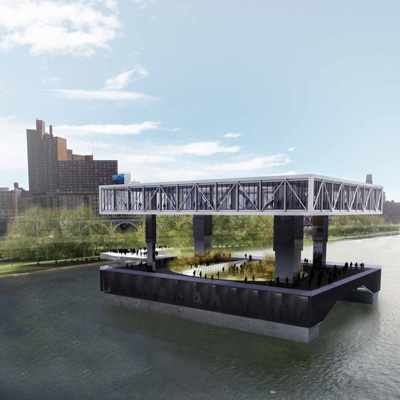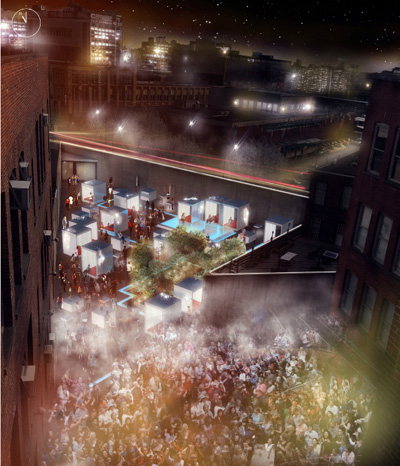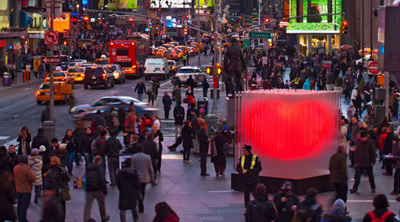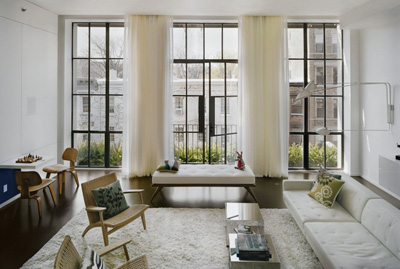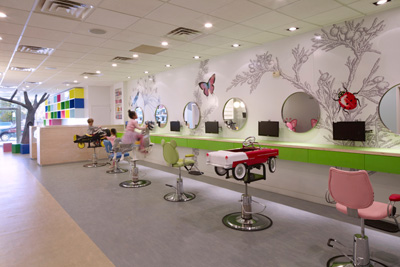Noho Loft in NY by StudioMDA
Project: Noho Loft in NY Designed by StudioMDA Location: New York, USA Website: studiomda.com The charming but modern design behind Noho Loft in NY comes from StudioMDA architects, who while creating vast and open spaces did not shy away from the use of coveted modern furniture pieces. More


