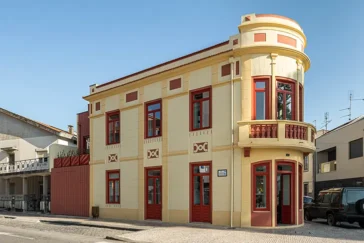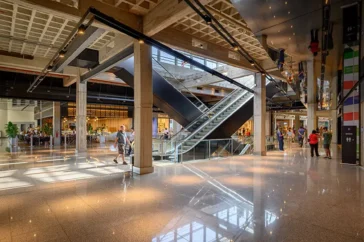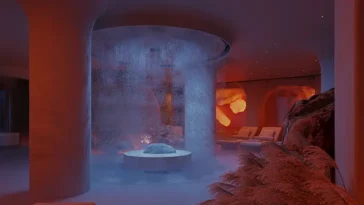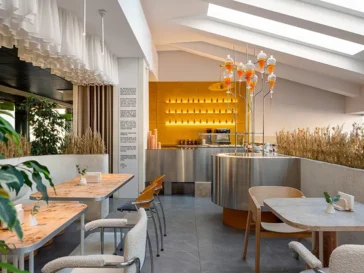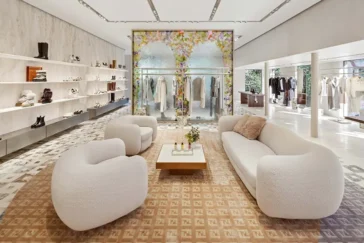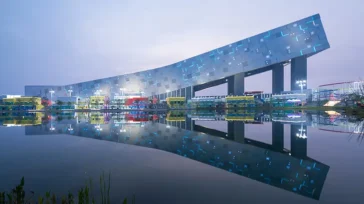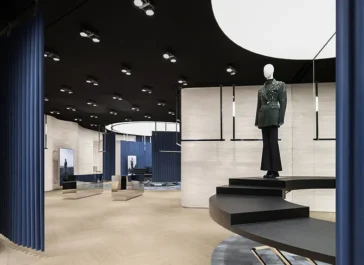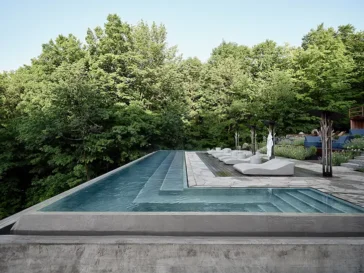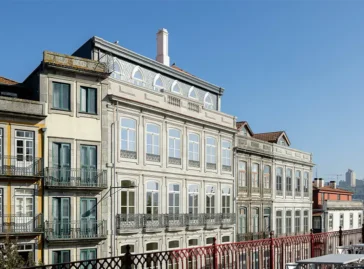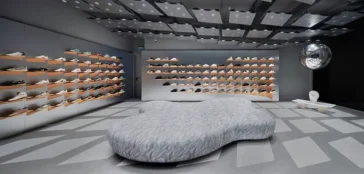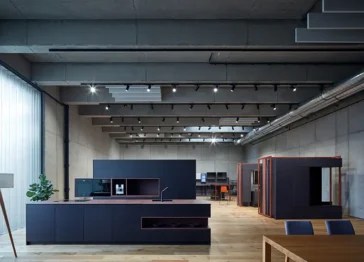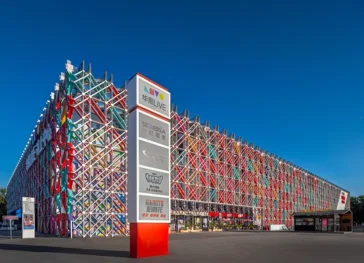Edifício A’mar by REM’A
Located in the historic center of Póvoa de Varzim, Edifício A’mar stands as a symbol of local heritage, deeply embedded in the city’s collective memory. This project, led by REM’A, carefully balances the preservation of the building’s historical character with the introduction of contemporary elements. The property’s origins trace back to a previous owner whose […] More


