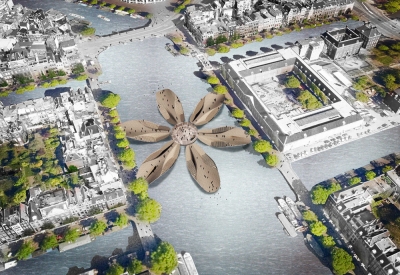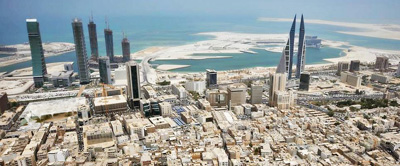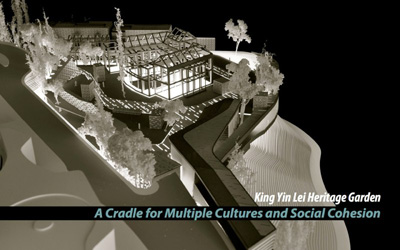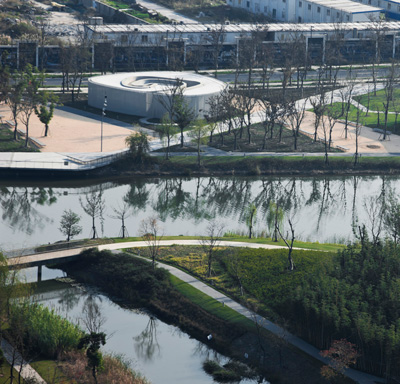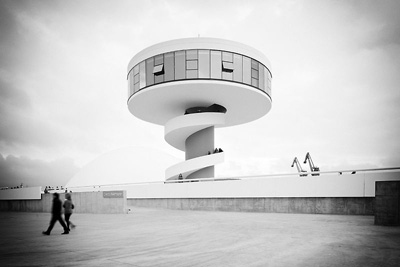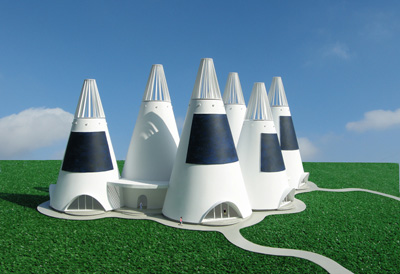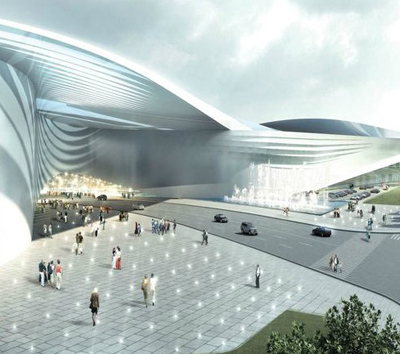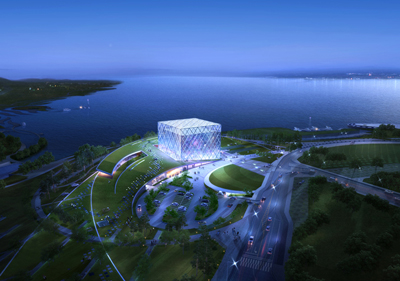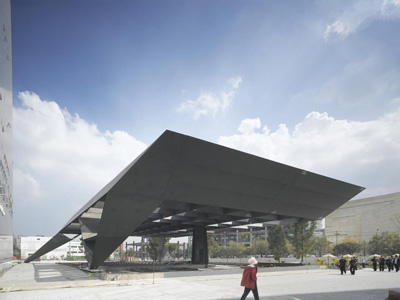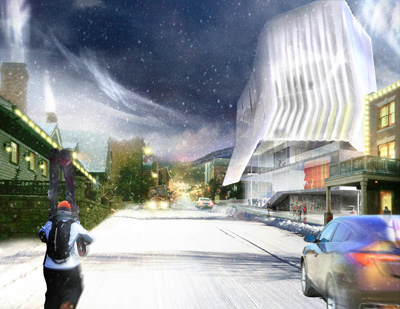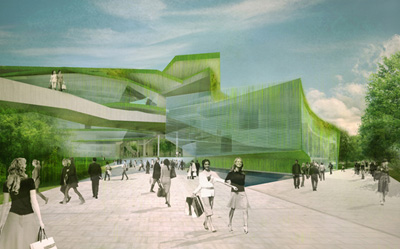“The Tulip” Amsterdam Pedestrian Bridge by Michael Labory & Bertrand Schippan
Project: "The Tulip" Iconic Pedestrian Bridge Designed by Michael Labory & Bertrand Schippan Location: Amsterdam, The Netherlands Website: www.michaellabory.com The Tulip is design for Iconic Pedestrian Bridge in Amsterdam coming from Michael Labory & Bertrand Schippan, this much talked about competition for the design was hosted by [AC-CA]. Michael Labory & Bertrand Schippan are sharing with us more images and their […] More


