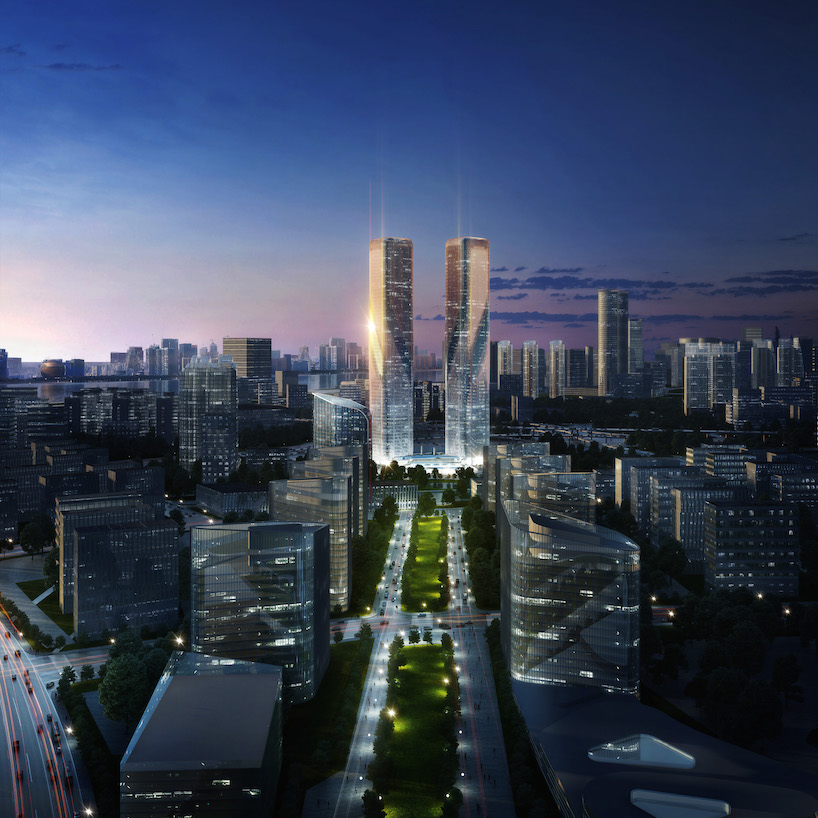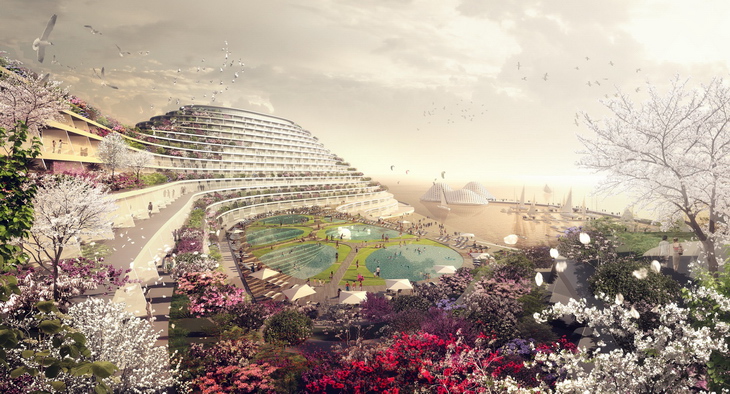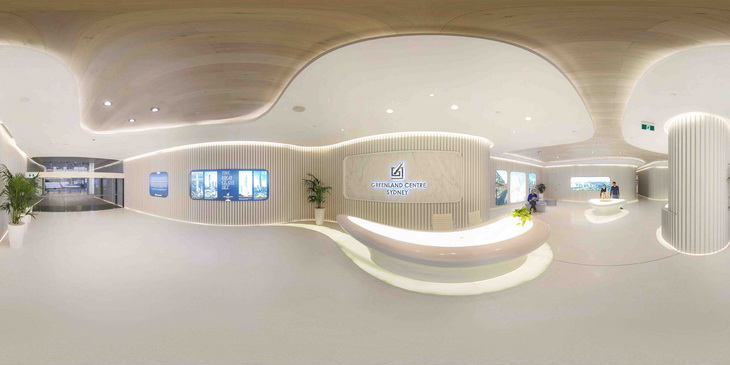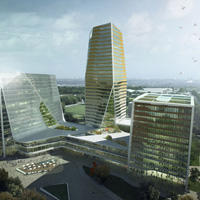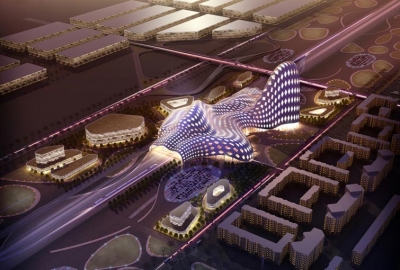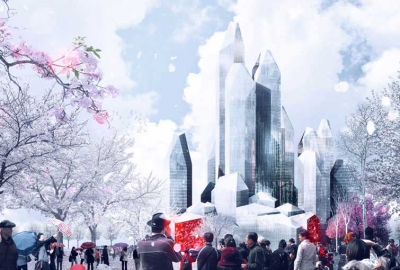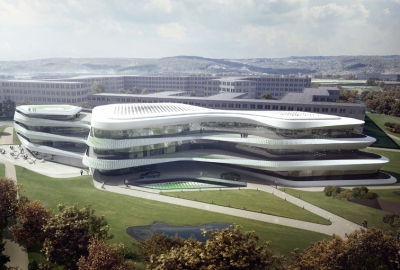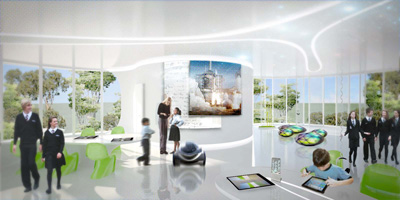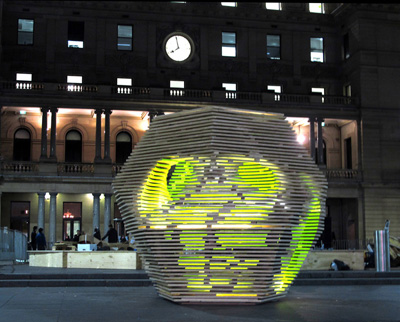Philips Lighting Headquarters in Eindhoven by LAVA
A golden canopy of leaves creates a unique gathering space in the atrium of the new Philips Lighting headquarters in Eindhoven. Intelligent lights in the parametric designed ‘tree’ sculpture generate different scenarios, boosting communication, interchange and wellbeing for staff and visitors. LAVA, with partners INBO and JHK, designed the adaptation of the mid 20th century […] More



