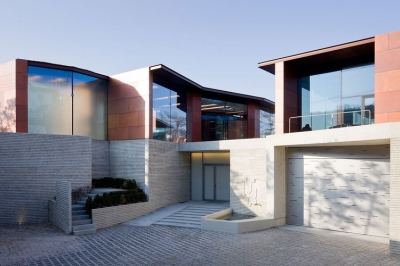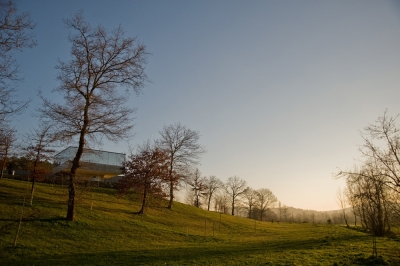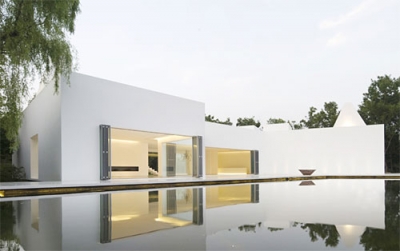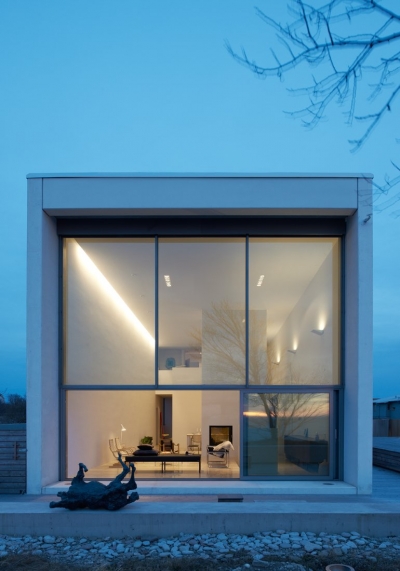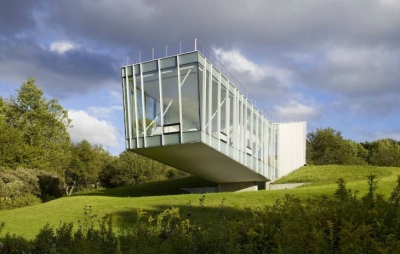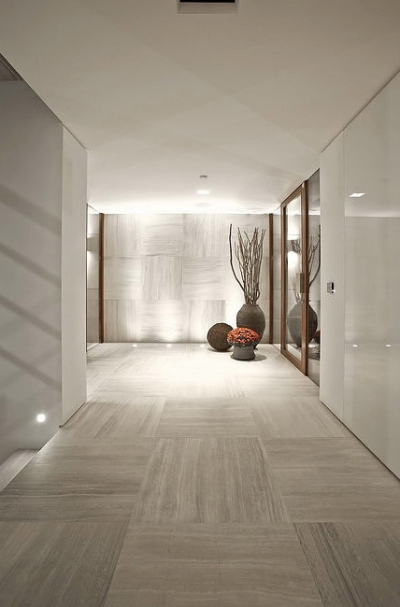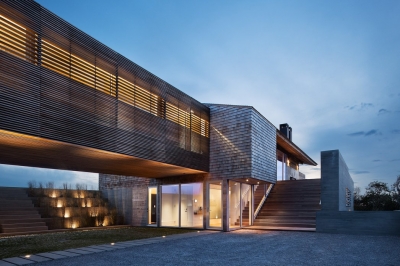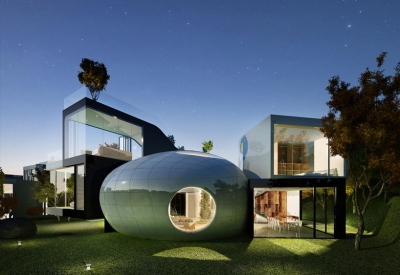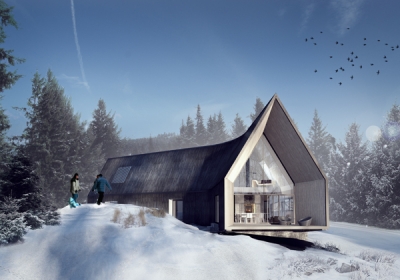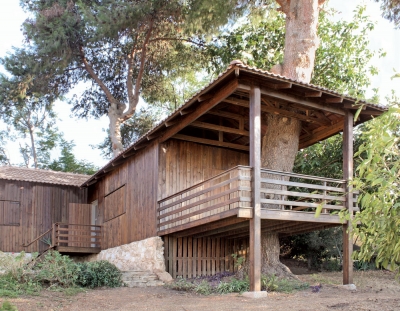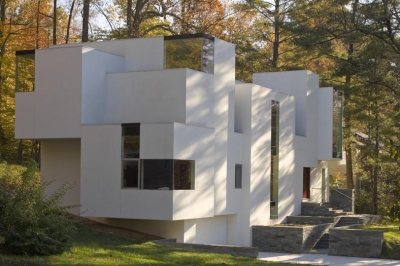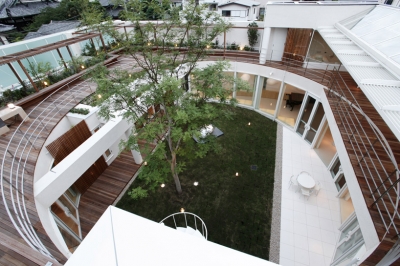Daeyang Gallery and House by Steven Holl Architects
Project: Daeyang Gallery and House Designed by Steven Holl Architects Associate in Charge: JongSeo Lee Project Advisor: Annette Goderbauer, Chris McVoy Project Team: Francesco Bartolozzi, Marcus Carter, Nick Gelpi, Jackie Luk, Fiorenza Matteoni, Rashid Satti, Dimitra Tsachrelia Local Architect: E.rae Architects, Inho Lee, Minhee Chung, Hyoungil Kim Structural Engineer: SQ Engineering Mechanical Engineer: Buksung HVAC+R Engineering Lighting Consultant: L'Observatoire International General Contractor: Jehyo Client: Daeyang […] More


