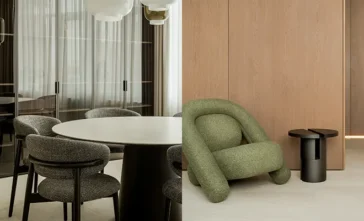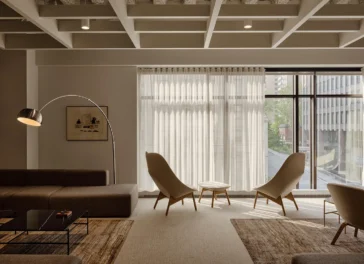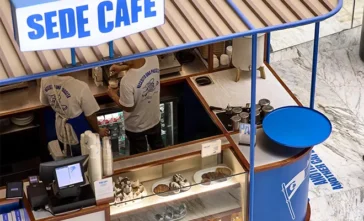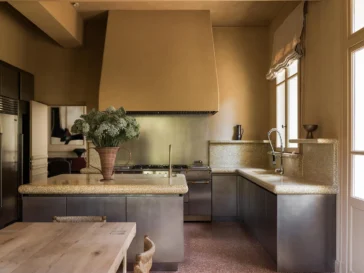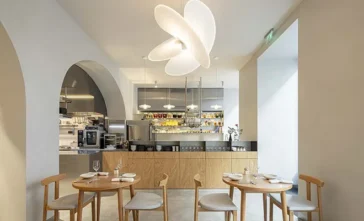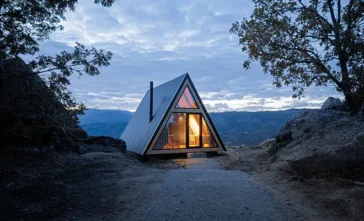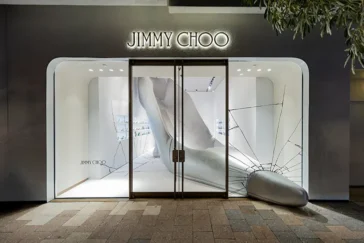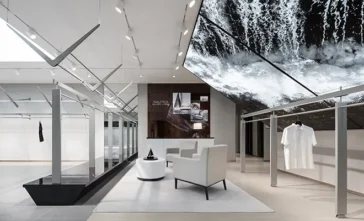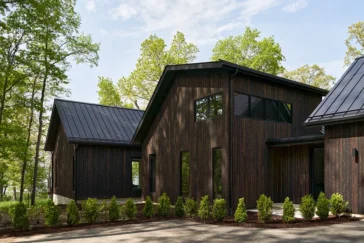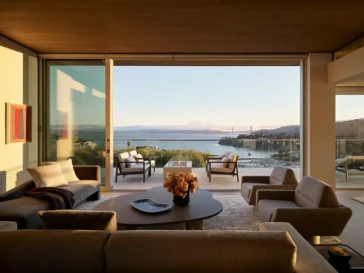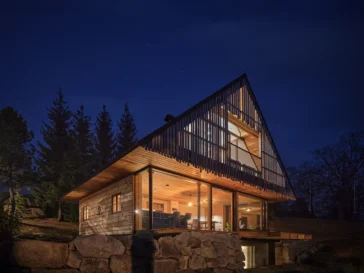HOMIN Apartment: Minimalism and Meaning by Bezmirno
HOMIN resonates with the Ukrainian word “гомін,” evoking the vibrant hum of family life, and the English phrase “Home In,” symbolizing a return to belonging. In this Kyiv apartment designed by Bezmirno architecture team, home is defined by feeling, not walls. The interior design is a manifesto of contemporary minimalism, where calm rhythm, clarity, and […] More


