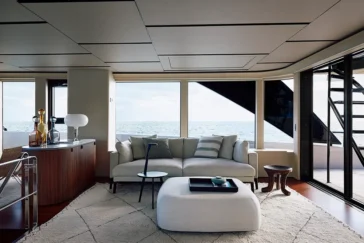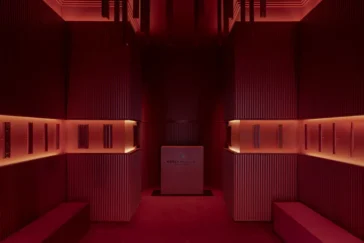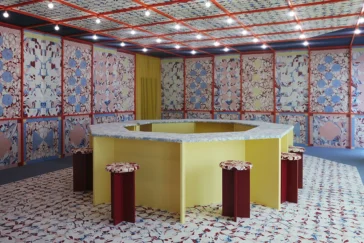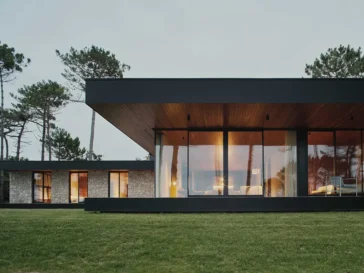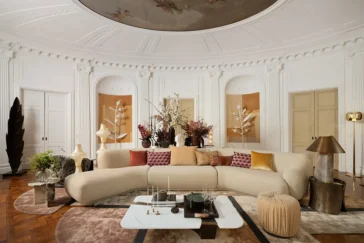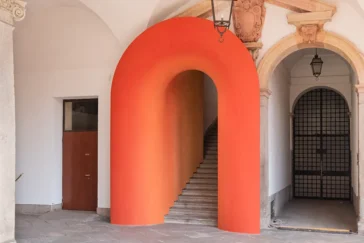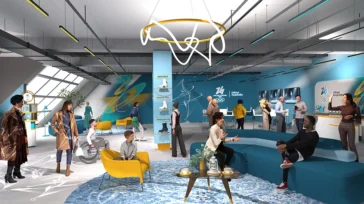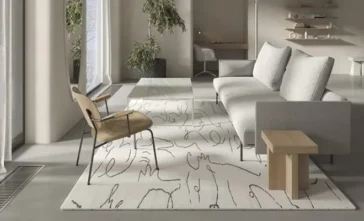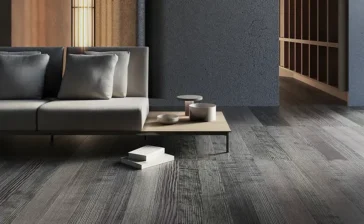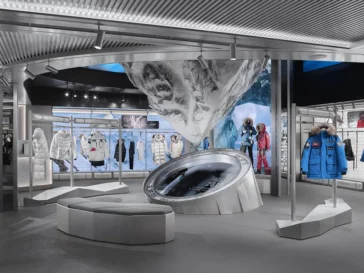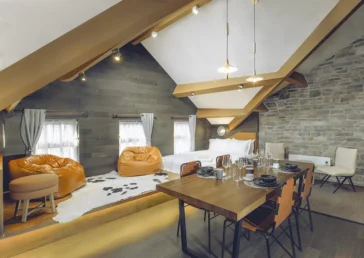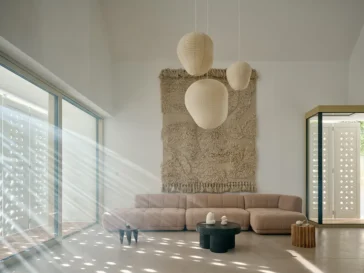Lissoni & Partners Win Shaping Surfaces 2025 with Bluegame BGM75 Yacht
The fifth edition of the Shaping Surfaces competition by Cleaf recognizes the Bluegame BGM75 yacht by Lissoni & Partners as its winner. The jury, made up of experts across architecture, design, and scenography, Gianluca Bellomo, Francesca Gastone, Andrea Martinelli, Francesca Molteni, and Margherita Palli, evaluated submissions based on originality in design and effective use of […] More


