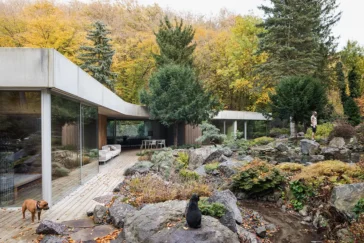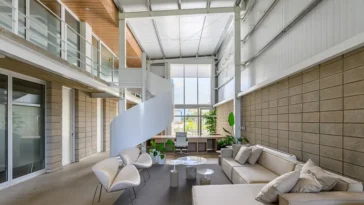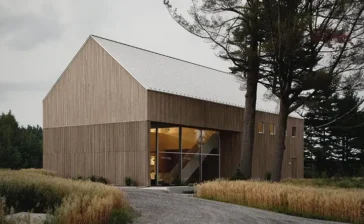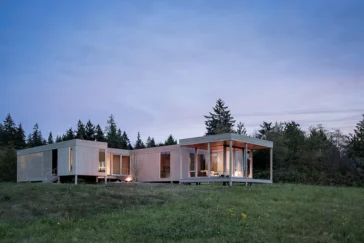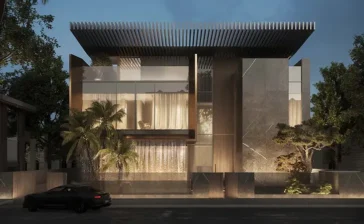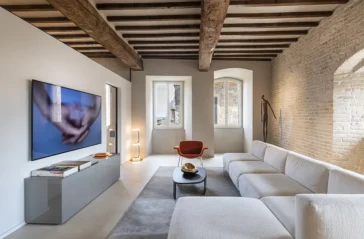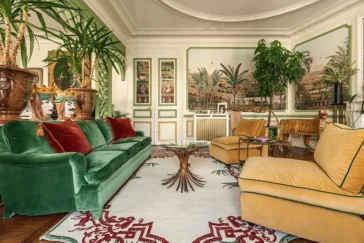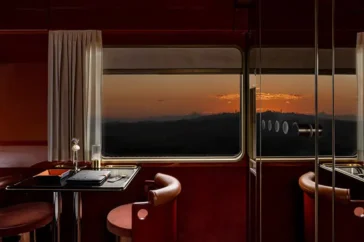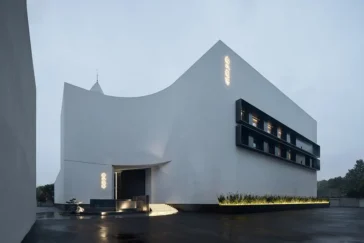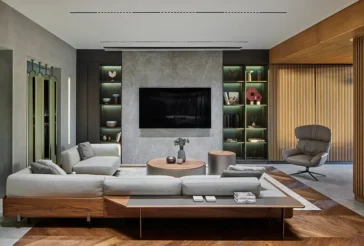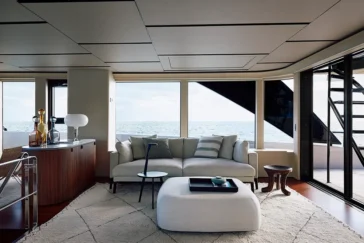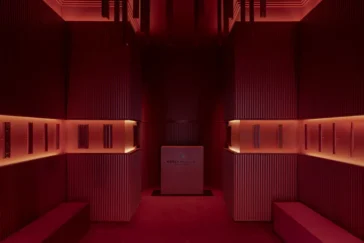Banánka House by Paulíny Hovorka Architects
Banánka House by Paulíny Hovorka Architects, stands at the edge of Banka, a small village wrapped in a narrow valley at the base of the Považský Inovec mountains. The plot sits quietly among dense forest, tall trees, and a natural stream. A narrow road leads to the site and continues into a trail beyond, reinforcing […] More


