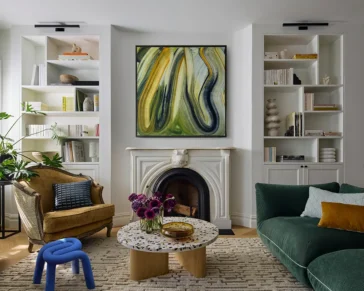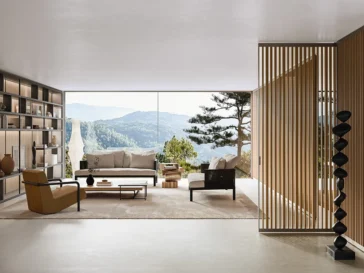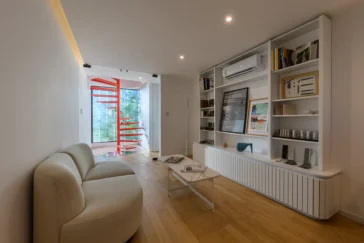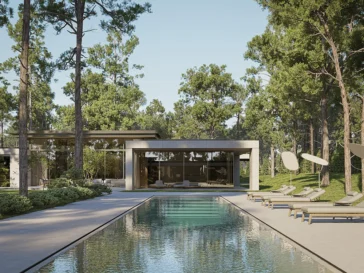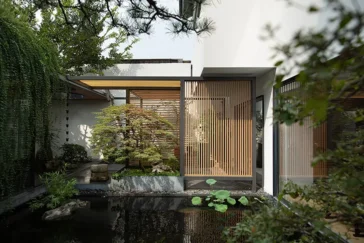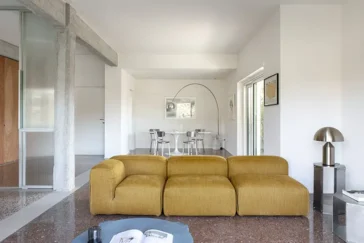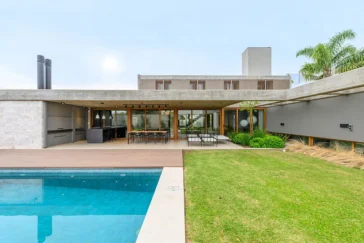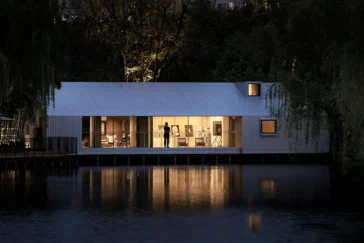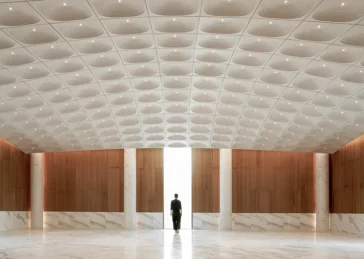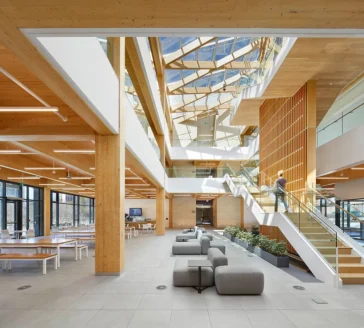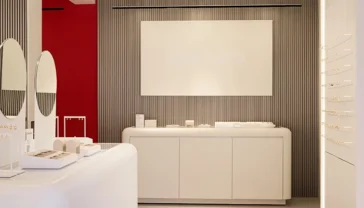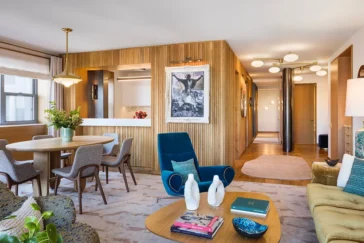Adelphi Townhouse by Barker Architecture Office
Barker Architecture Office approached the renovation of the Adelphi Townhouse in Fort Greene with a clear purpose: reshape the four-story home to support the needs of a young family while introducing visual clarity and material depth. The original building presented multiple challenges, from a steep, awkward staircase to a visibly bulging rear wall. Uneven floor […] More


