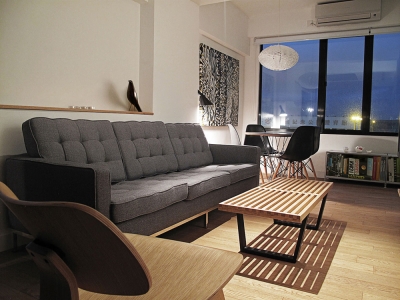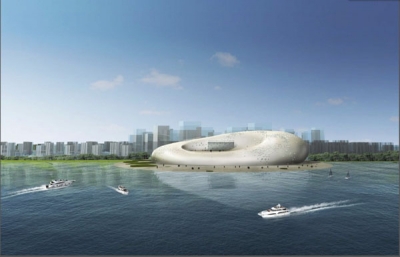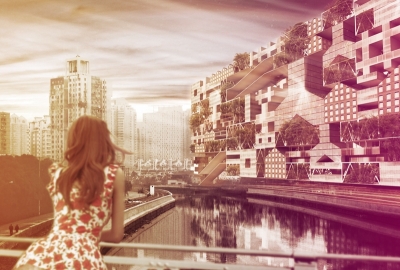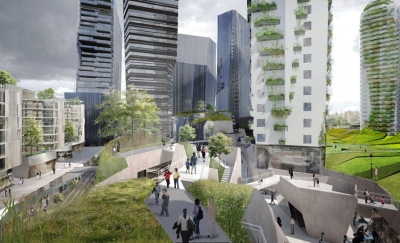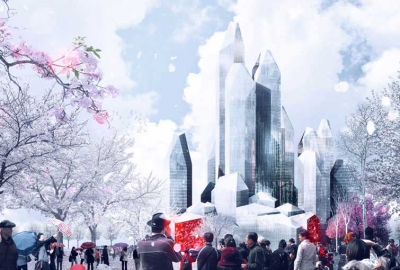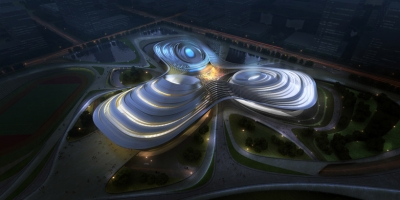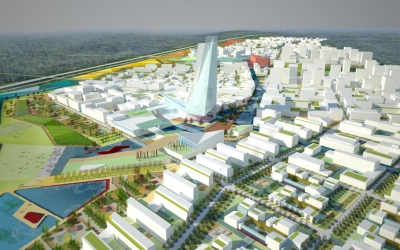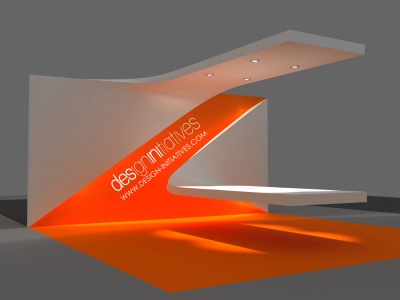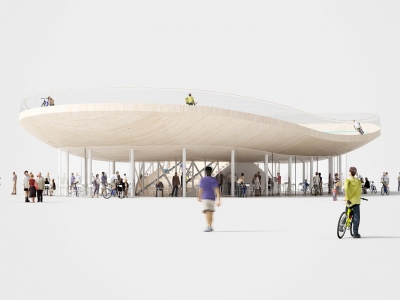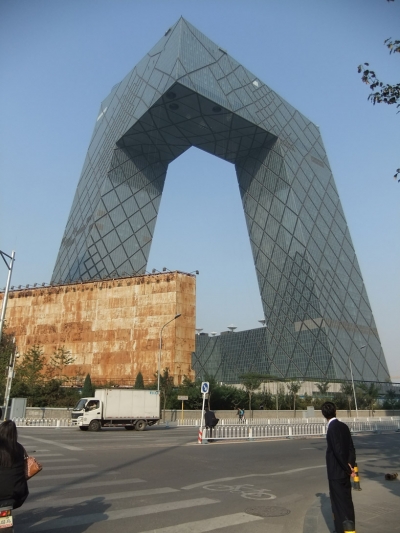Invader Apartment in Hong Kong by OneByNine
Project: Invader Apartment in Hong Kong Designed by OneByNine Architects: Ewa Koter, ?ukasz Wawrze?czyk GFA: 35 sqm Location: Hong Kong, China Website: onebynine.com OneByNine studio is sharing with us their design of the Invader Apartment in Hong Kong, shaping it with a contemporary sentiment in mind they have created a comfortable living area in a one bedroom apartment. More


