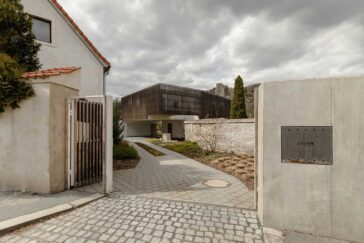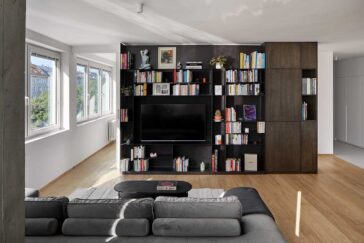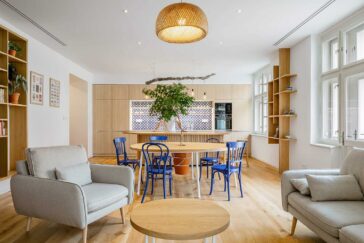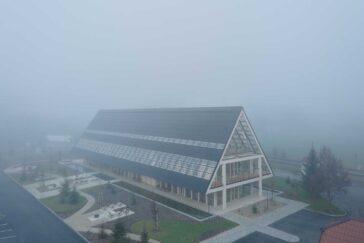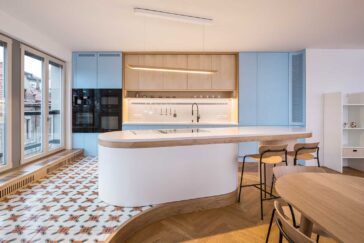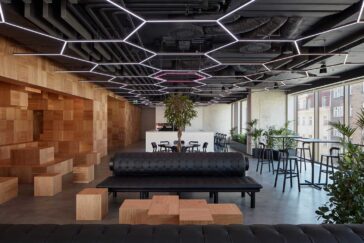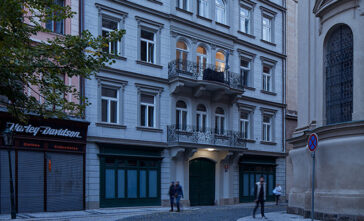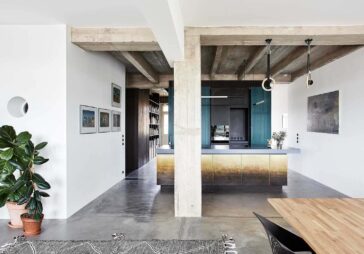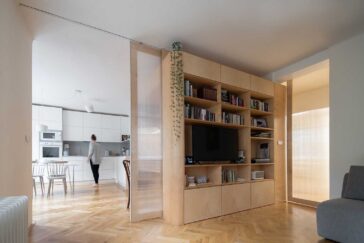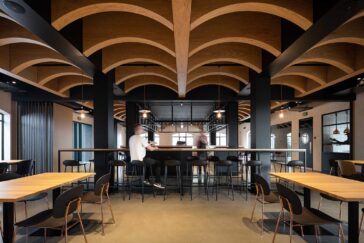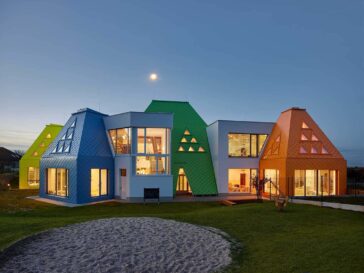Family House Hlubo?epy by RO_AR Szymon Rozwalka Architects
RO_AR Szymon Rozwalka architects designed a new family home on the border of two conflicting environments: the chaotic urban and the biodiverse natural. The house’s shape and spatial layout respond directly to its surroundings; it distances itself from the urban and attempts to extend the natural environment into the site and the interior. By incorporating the […] More


