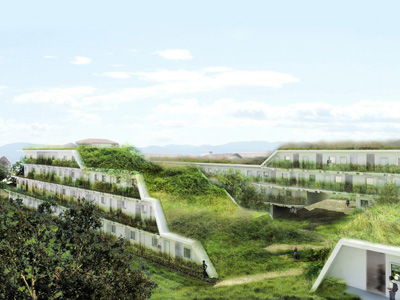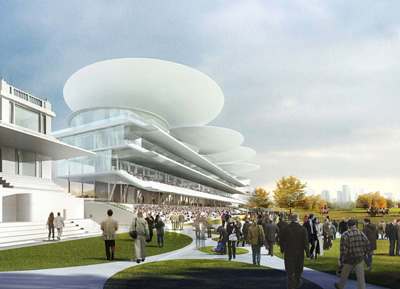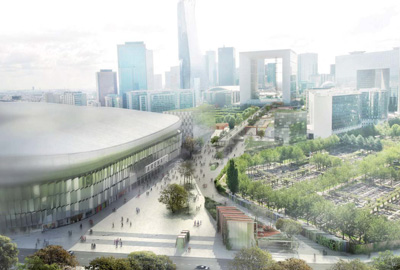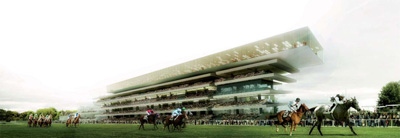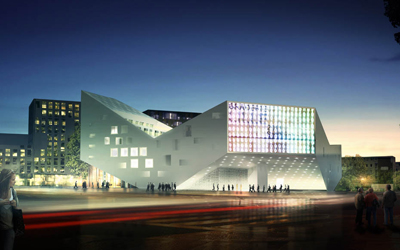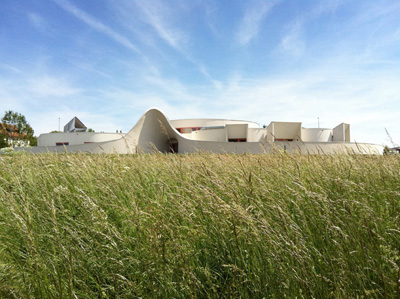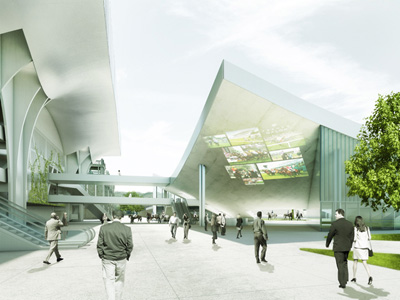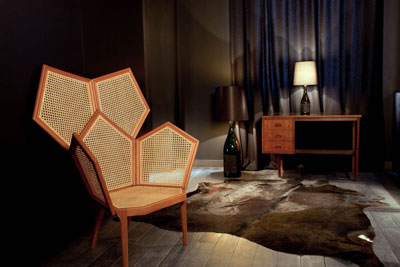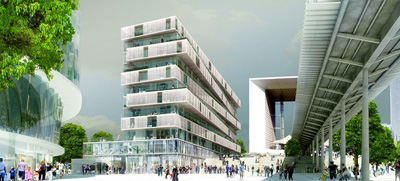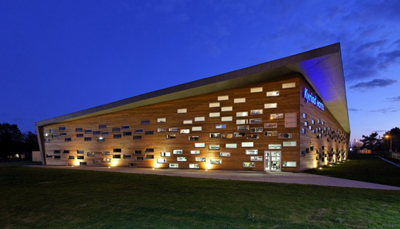Logements Anglet by OFF Architecture
Project: Logements Anglet Designed by OFF Architecture + duncan lewis SCAPE architecture Architect: D. Lewis Landscape: Cyrill Marlin Client: Office Public de I’habitat de Bayonne Floor Area: 7 350m² NGF Location: Anglets, France Website: www.offarchitecture.com Logements Anglet, a project enriched by flora and fauna is created by OFF Architecture in collaboration with duncan lewis SCAPE architecture Architect: D. Lewis. For more images and architects description continue after the […] More


