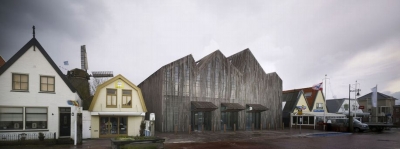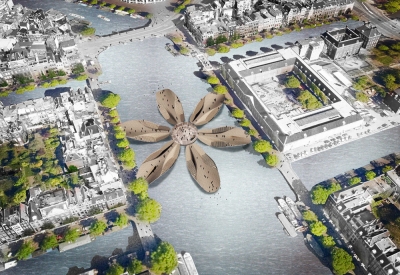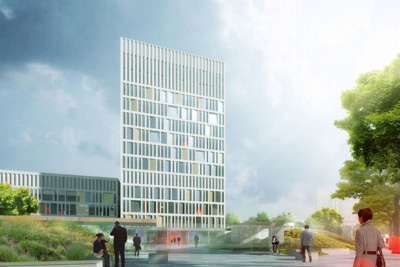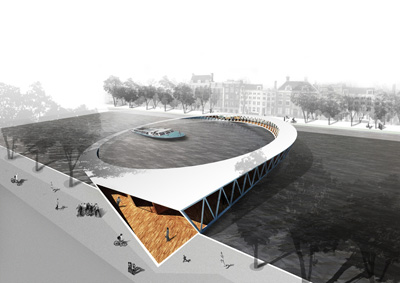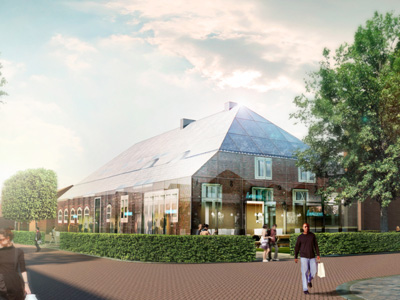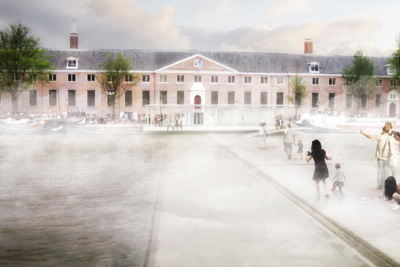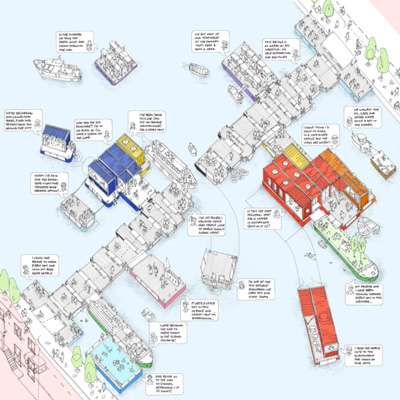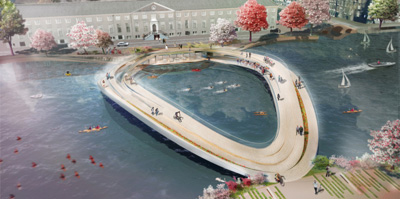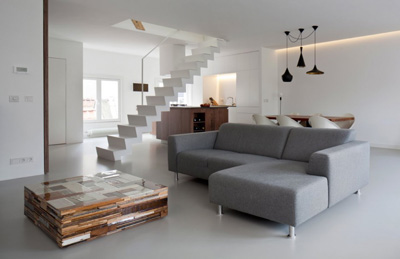Kaap Skil, Maritime and Beachcombers Museum by Mecanoo Architecten
Project: Kaap Skil, Maritime and Beachcombers Museum Designed by Mecanoo Architecten Client: Maritiem & Jutters Museum, Oudeschild Area: 1 200 m2 Location: Texel, The Netherlands Website: www.mecanoo.nl Dutch practice Mecanoo Architecten designs the project for Kaap Skil, Maritime and Beachcombers Museum in Texel, located in the Waddenzee one of the largest Dutch Wadden Islands. For more images and architects description continue after […] More


