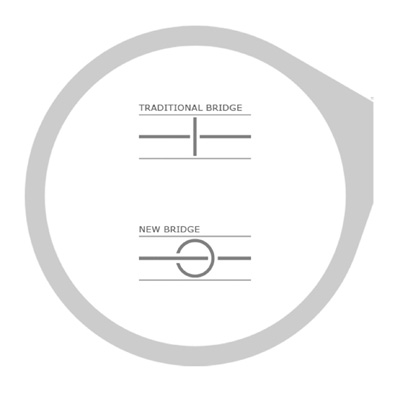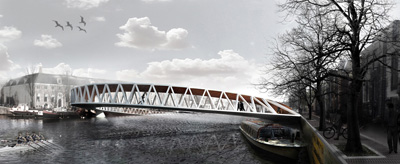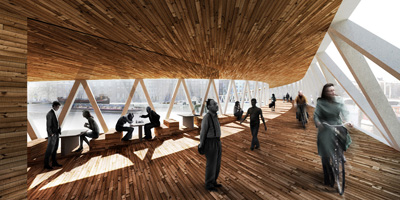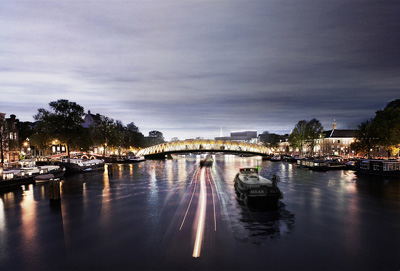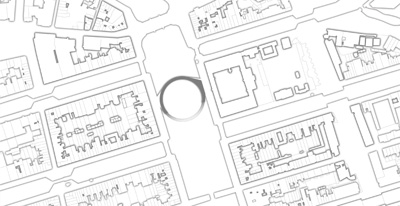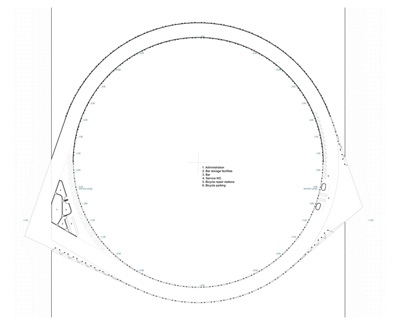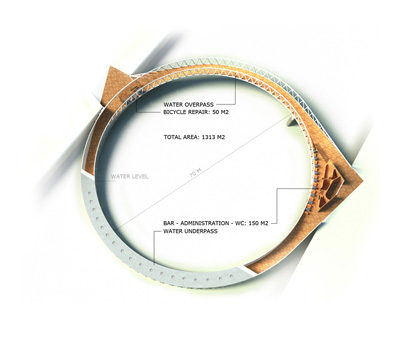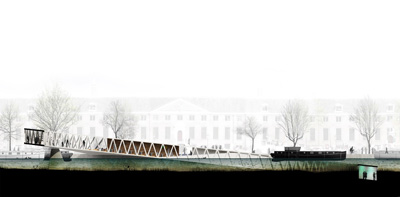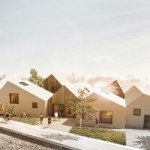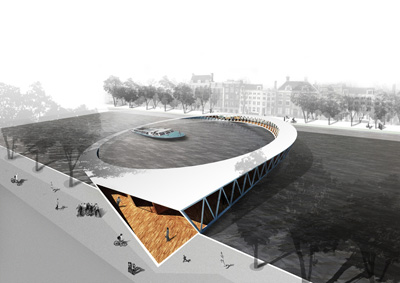
Project: Amsterdam Pedestrian Bridge
Designed by Nicolas Montesano, Victor Vila, Boris Hoppek
Building Area: 1313 m2
GFA: 1459 m2
Height: 6.5 m
Location: Amsterdam, The Netherlans
Website: www.ac-ca.org
Winning proposal for the design of Amsterdam Pedestrian Bridge comes from team of architects, Nicolas Montesano, Victor Vila and Boris Hoppek who submitted their work to the competition hosted by AC-CA.
From the Architects:
Concept: The project proposes a central enclosed space, a water plaza. A space that is defined by its shape, where boats cross through and pedestrians and cyclists stroll along its perimeter. The act of framing a part of the river, brings a new value to it.
Structure: The bridge has a simple, round shape and is formed by the most classic of structural types: the steel lattice shell. This intensifies the purity of the original idea and justifies the rationality of the chosen solution.
Experience: Crossing can be performed both above and below the water level. This duality of paths brings in a new way to cross the river. The acompanying programme is incorporated inside the encircling cilinder, oriented inwards, and opening towards the new urban space.
Accessibility is granted both for bicycles and the disabled, with a gentler slope along the above-water span of the bridge. Boat transit underneath complies with height and depth regulations.
Sustainablity: Given the simplicity of its construction system, the bridge can be built from discarded or recovered shipyard steel from the local naval industry. Wood, which has a low environmental impact while providing the necessary resistance for such a humid location, is used in the interiors.


