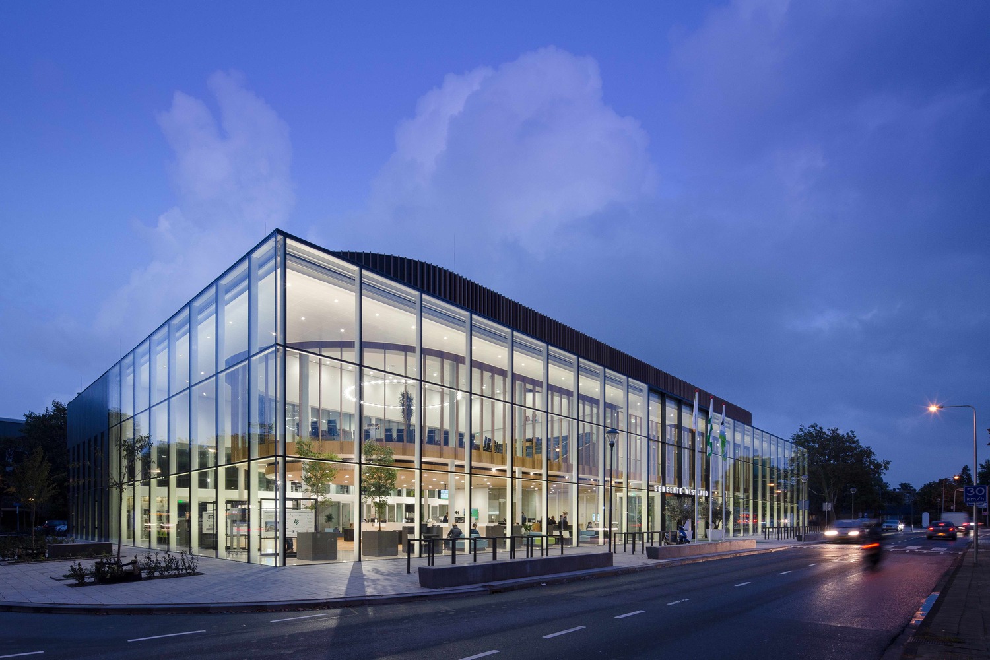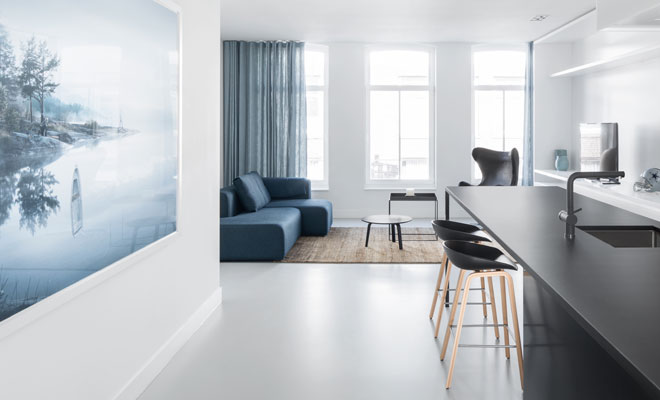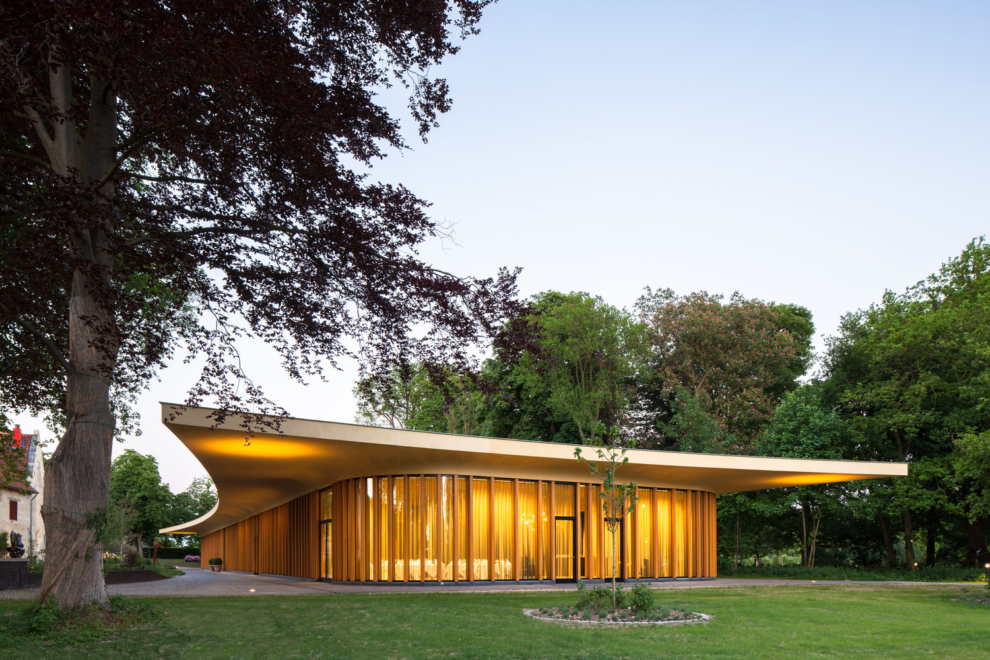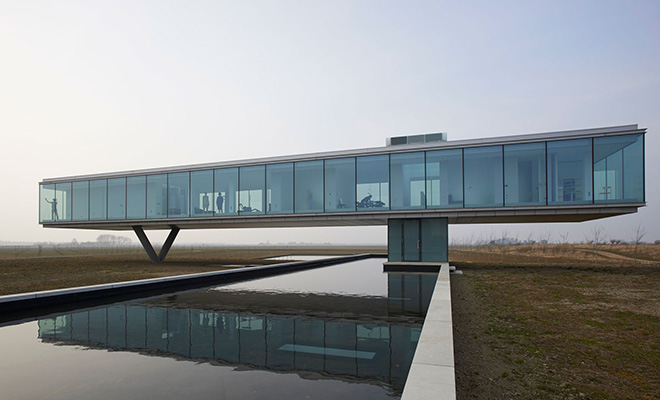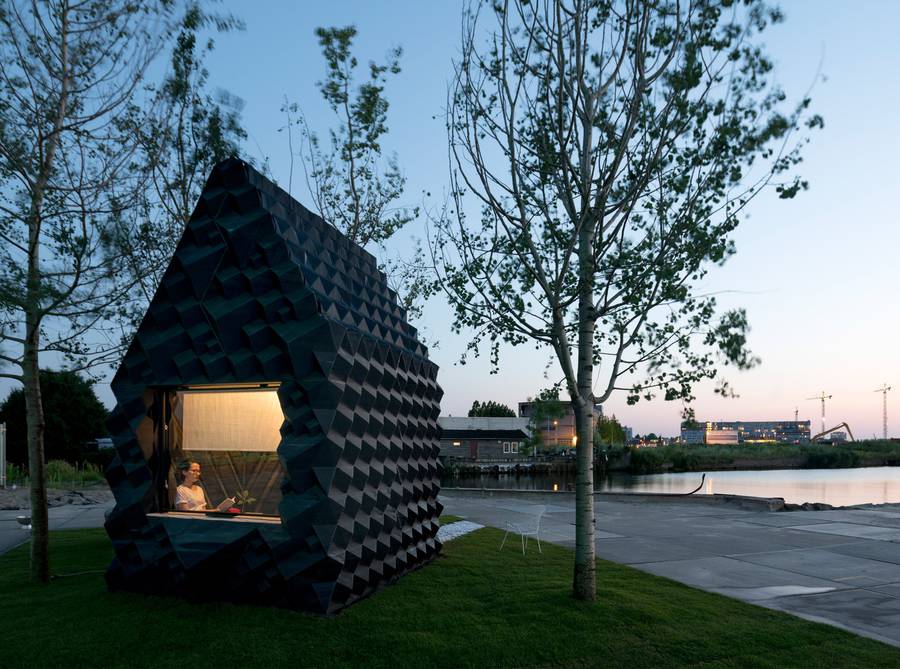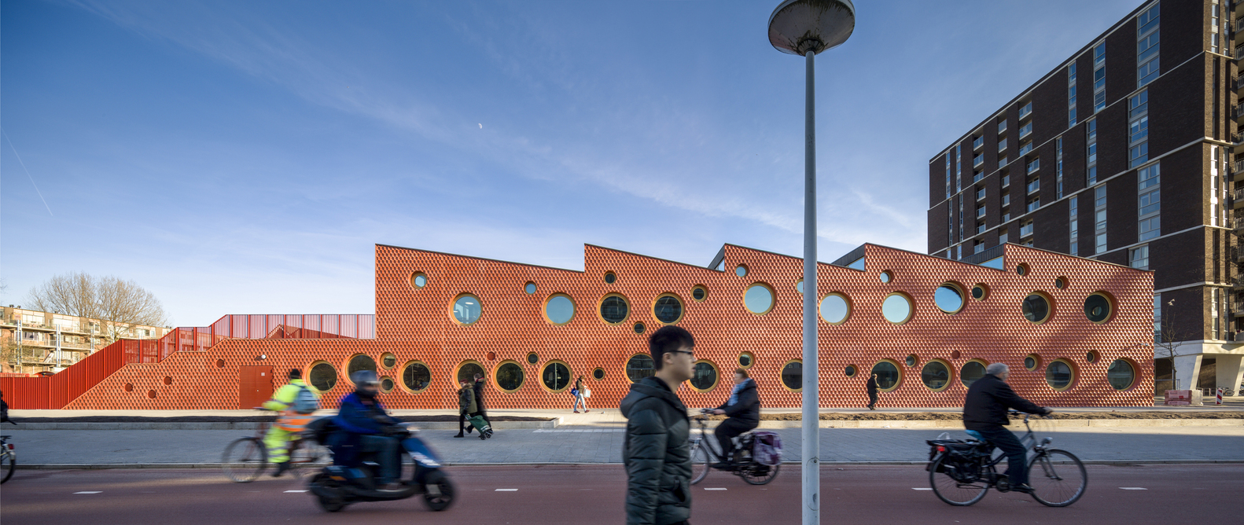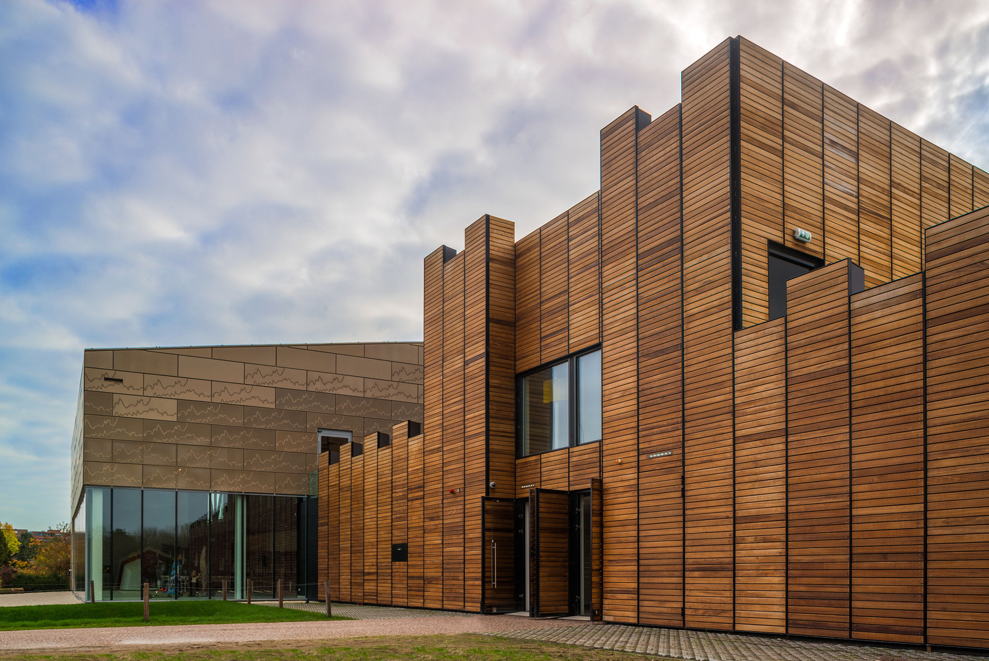Westland Town Hall by architectenbureau cepezed
On Wednesday September 27, the new Westland town hall and municipality office were opened in Naaldwijk. The opening included an official ribbon cutting ceremony by mayor Sjaak van der Tak, alderman Bram Meijer, Volker Wessels CEO Dik Wessels and Volker Wessels director Piet van der Hoeven. The town hall functions as a center for the […] More


