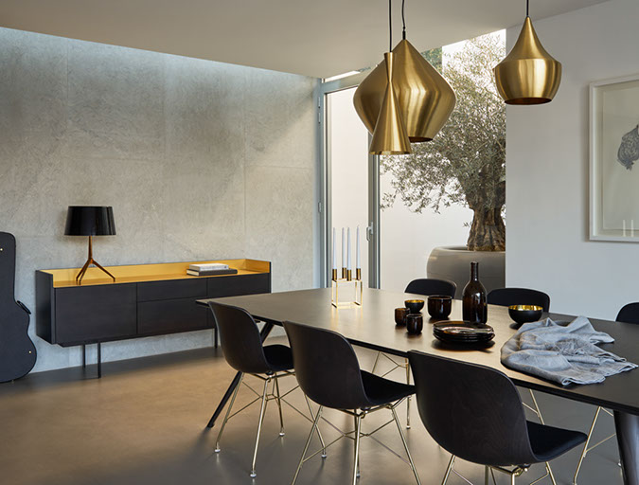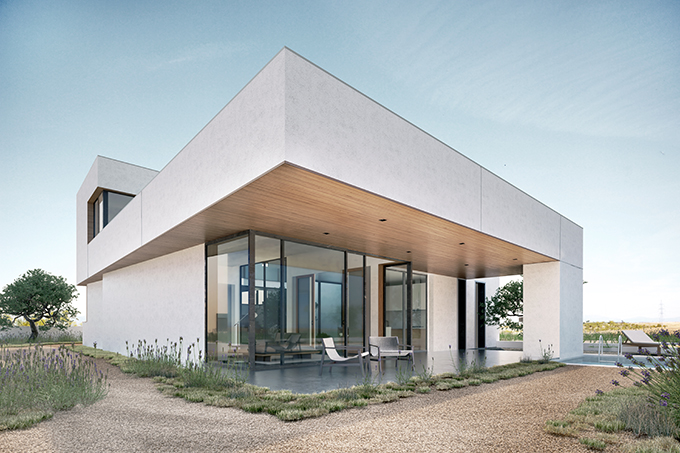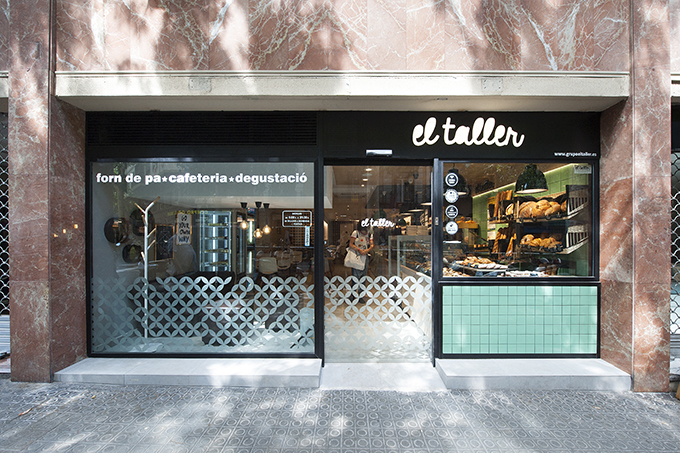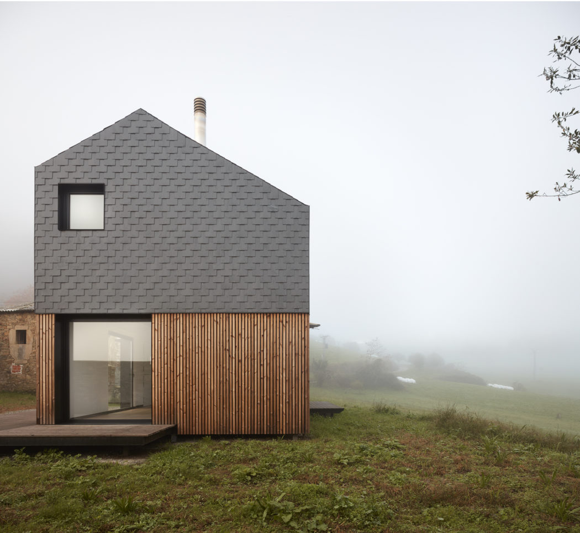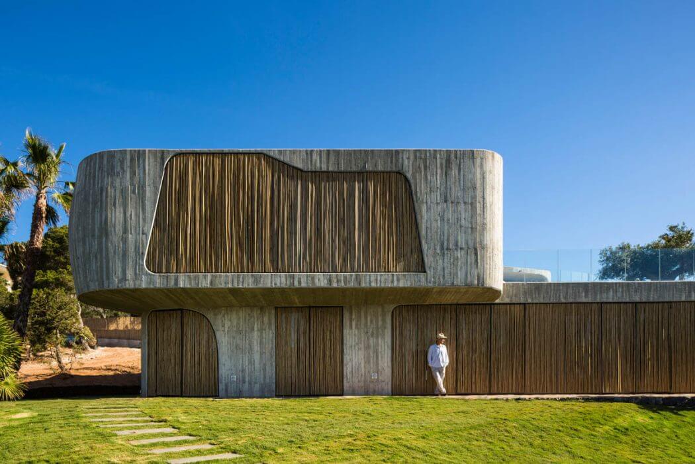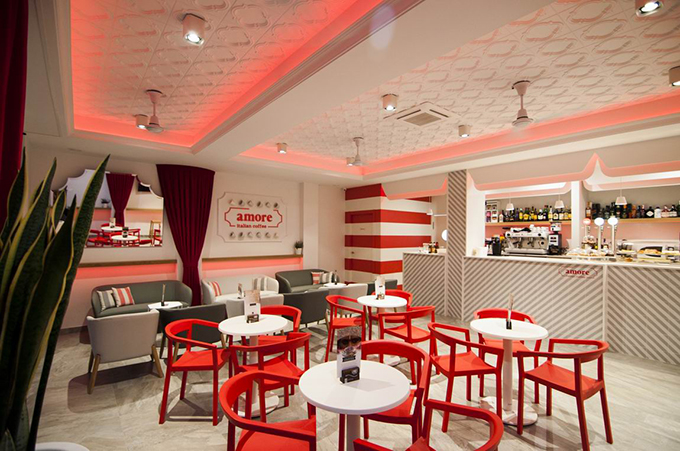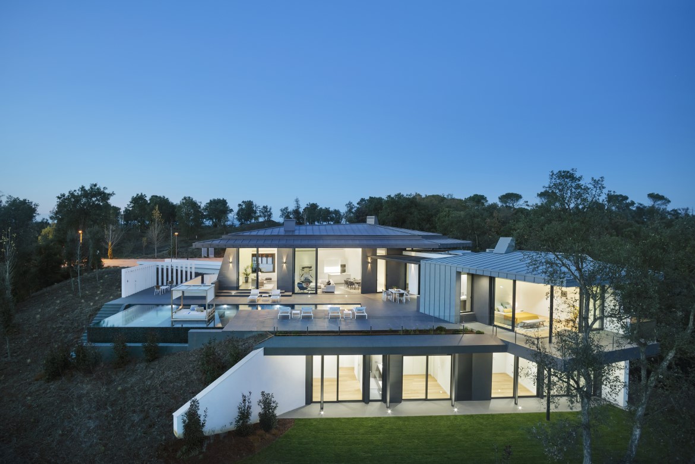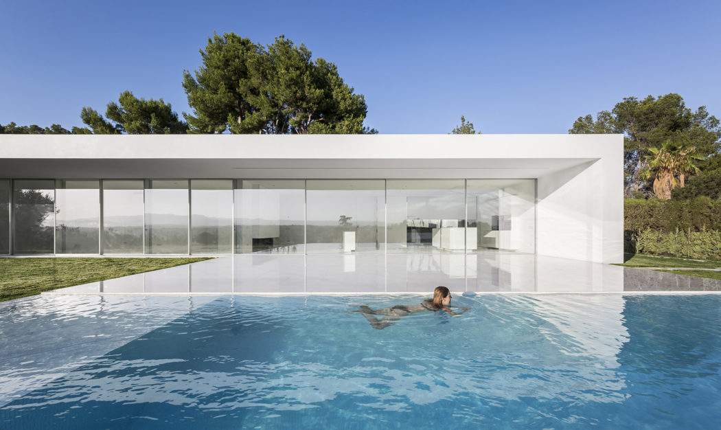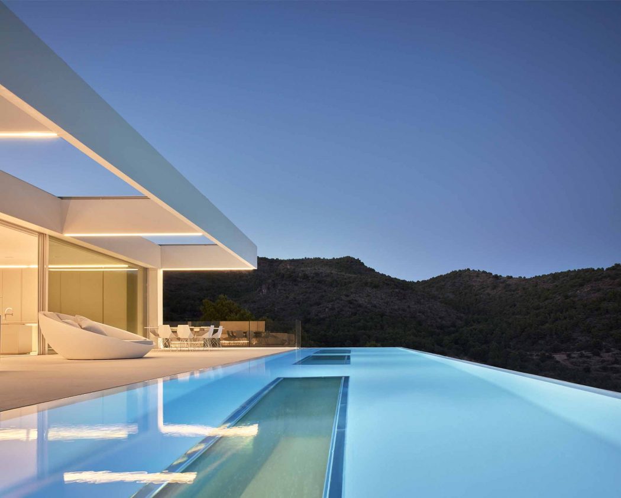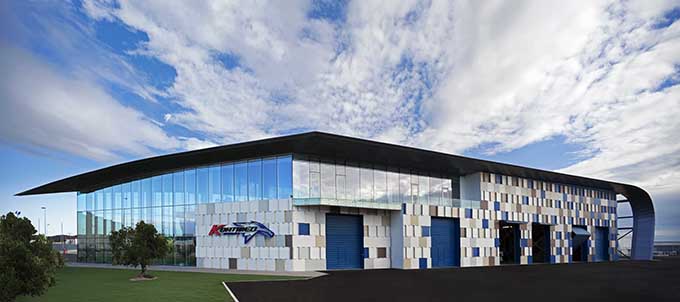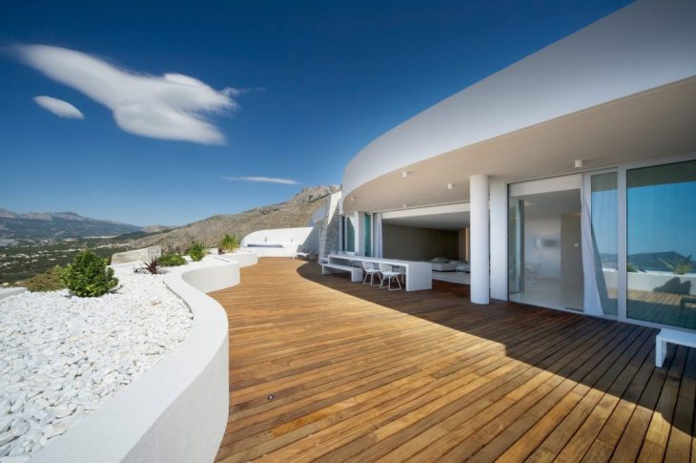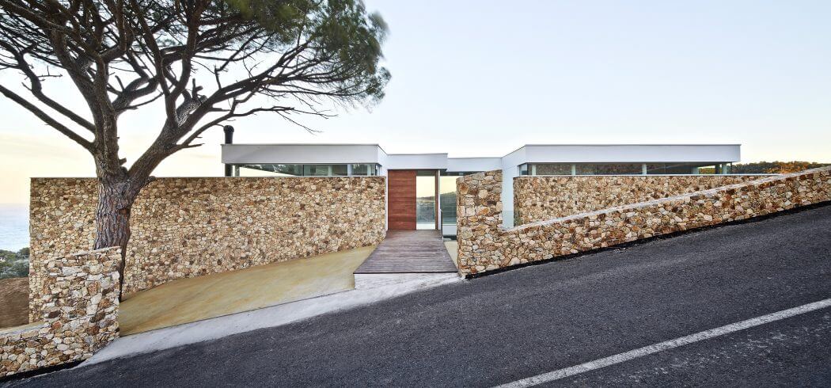Vallès Oriental Residence by YLAB Arquitectos
YLAB Arquitectos designed this inspiring modern residence located in Vallès, Spain, in 2016. The home consists of two different volumes connected by a large outdoor space that houses a swimming pool and the front garden. The main volume is spread over two floors and faces the oversized terrace and views, while the secondary volume includes the […] More


