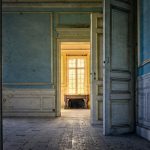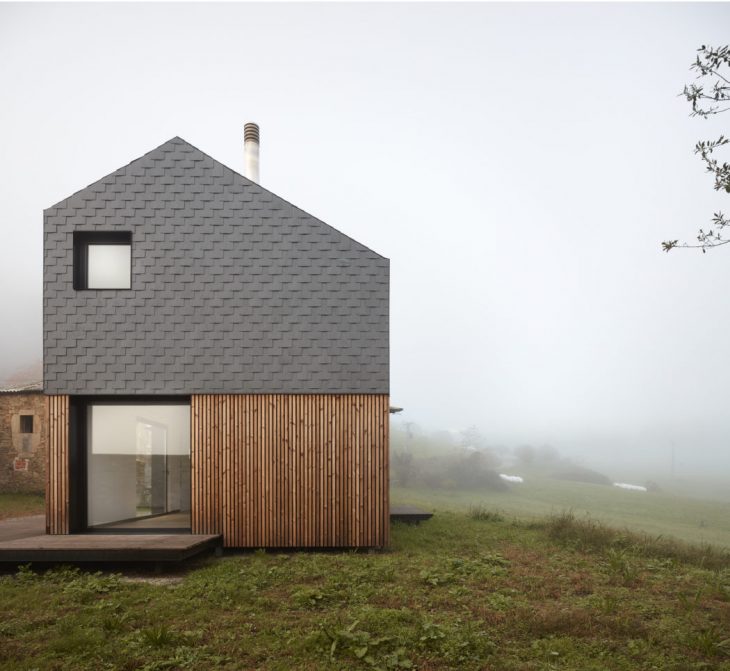
[baragaño] designed this stunning vacation home located in Valdés, Spain, in 2016. The house is developed in two levels, with a simple program that groups the installations in one of the three modules of 2.15 x 5.30 m that conform it. The central element of the residence is the metal staircase which forms the living and dining area around it . The upper floor boasta two rooms, separated by a light polycarbonate wall that sifts the light. Take a look at the complete story below.
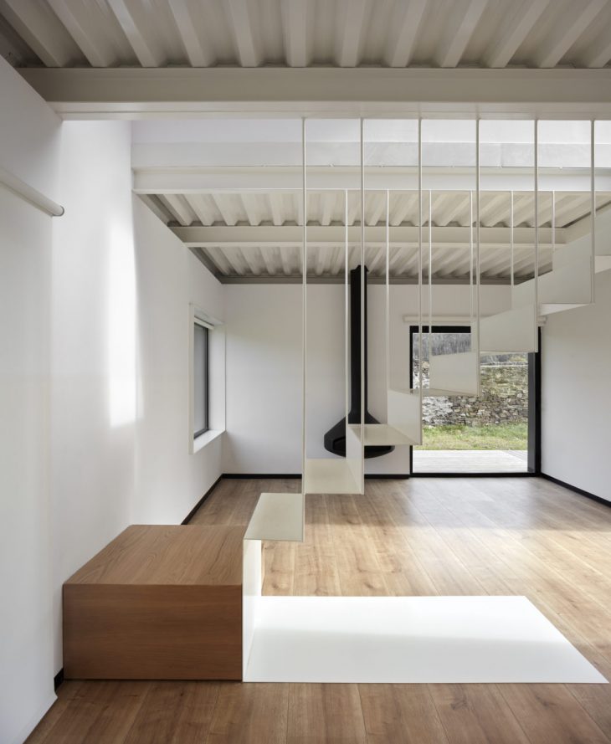
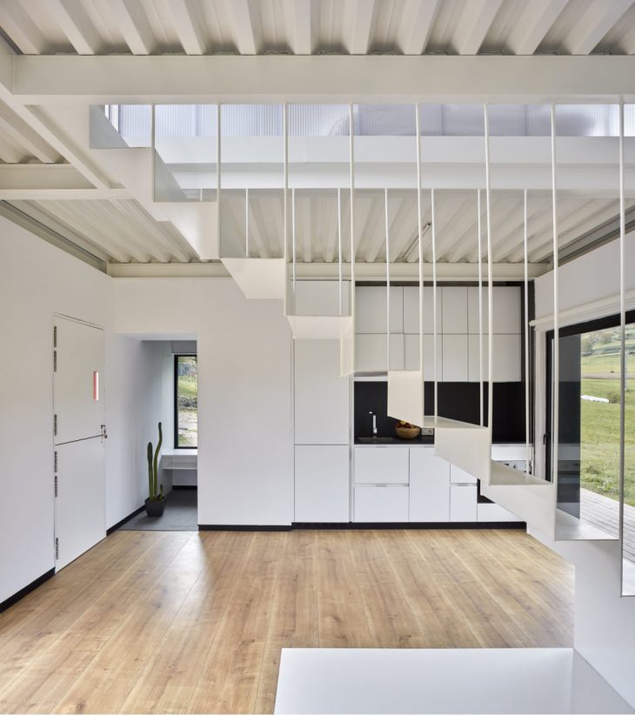
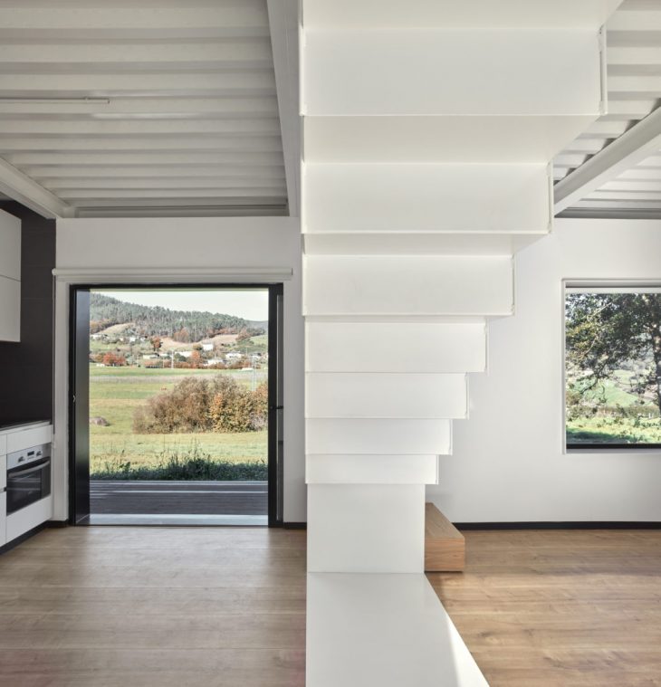
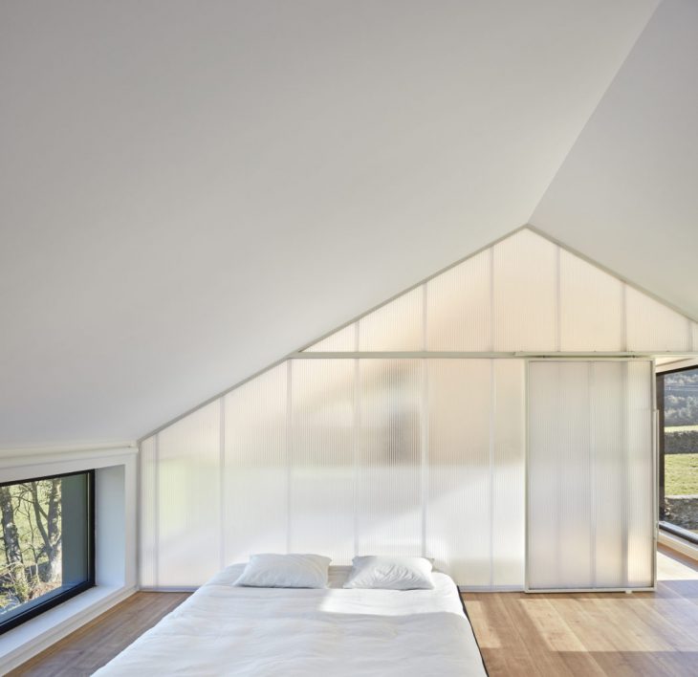
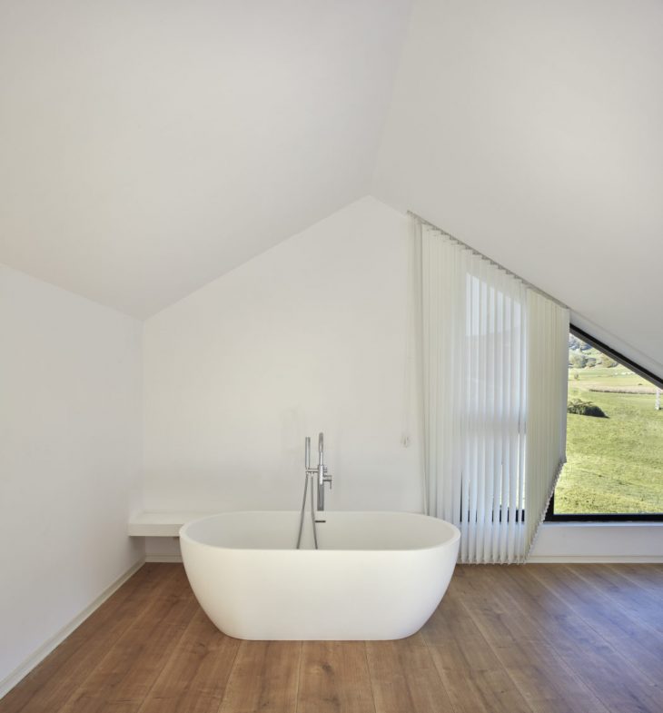
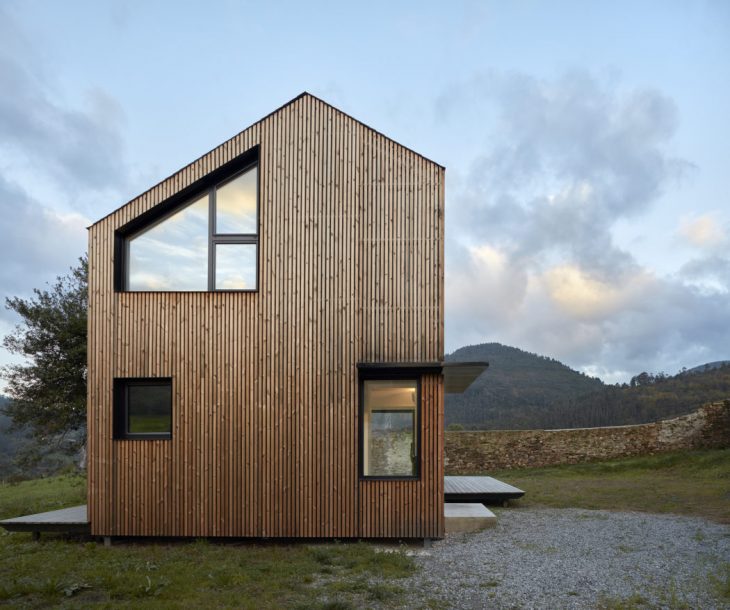
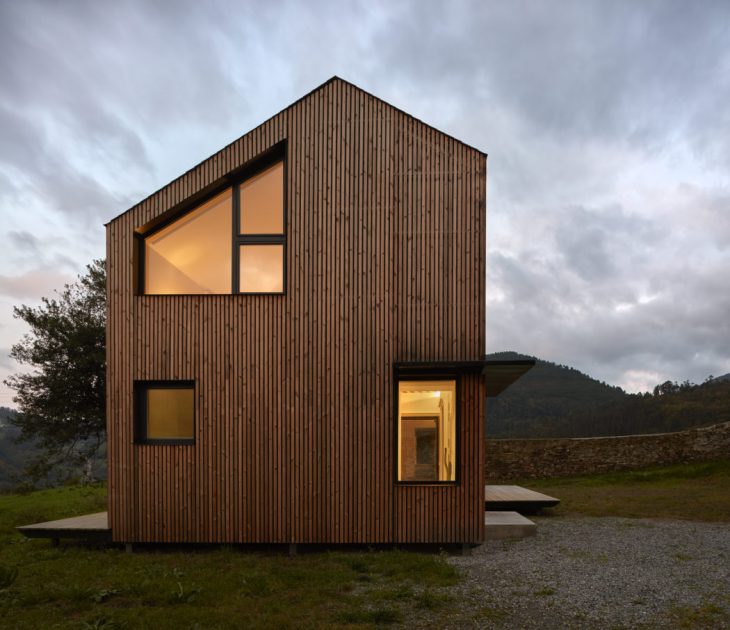
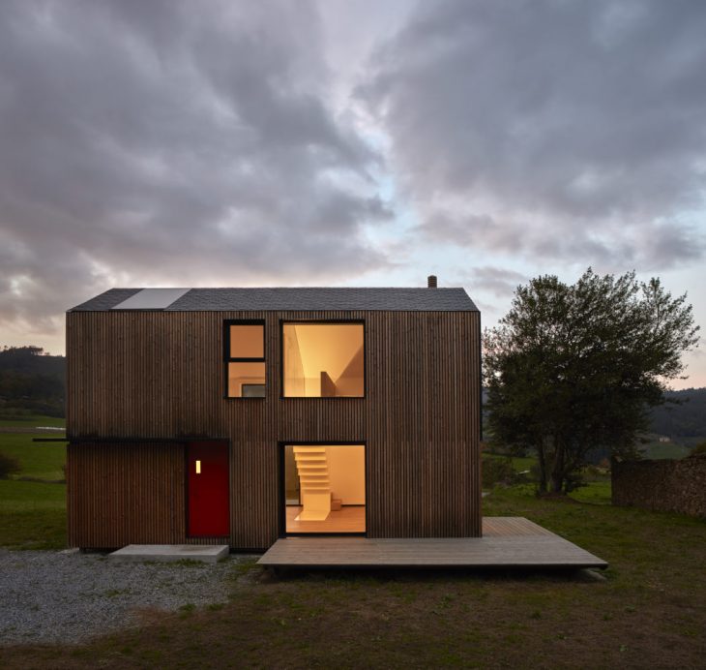
From the architects:
Home [From b. Lat. Foc?ris, adj. Der. Of focus, fire]
Place where the fire is made. House. Group of people living together.
“The house is the coat.” Álvaro Siza
“The house is a dwelling machine”. Le Corbusier
English clients, in love with Asturias, decide that their second home will be industrialized. Produced during four months in a factory in Madrid and transferred to its final location at 600 km, crossing the Cantabrian mountain range, where it will assemble in only 5 hours. Finally, the black slate roof is placed by a craftsman of the zone. Technology and tradition in the days of Brexit.
The project is developed in two levels, with a simple program that groups the installations in one of the three modules of 2.15 x 5.30 m that conform it. The metal staircase is the central element of the dwelling, around which the program runs and which dialogues with the chimney suspended from the living room. The upper floor contains the two rooms, separated by a light polycarbonate wall that sifts the light.
RELATED: FIND MORE IMPRESSIVE PROJECTS FROM SPAIN
A home for an English landscaper and his family, actively developed with clients, involved in the project from the very begining outset, showing absolute respect for the rural environment where it is located. A wonderful complex formed by an “hórreo” and a traditional dwelling, in process of rehabilitation is tourist accommodation, that still keep alive the project.
New ways of conceiving housing, a high quality product, that tries to approach to the automotive and aeronautics industry, that allows a future growth of the building offers a way of using the space in a much more dynamic, versatile and rational way.
Photography by Mariela Apollonio
Find more projects by [baragaño]



