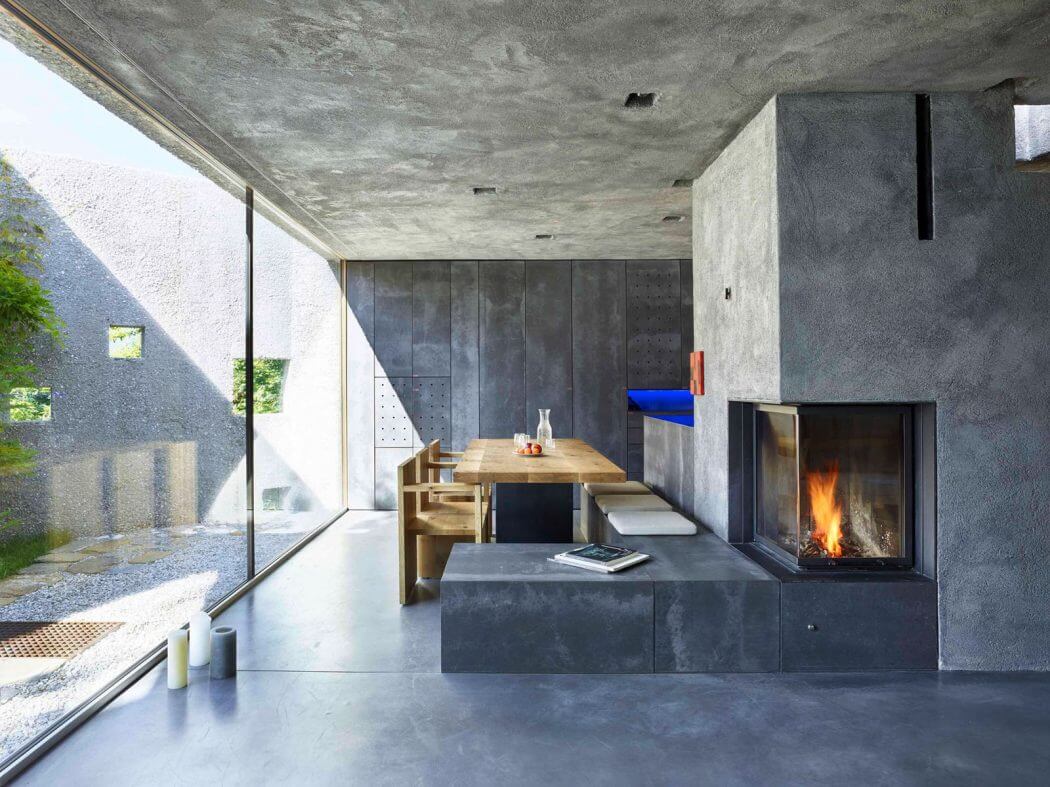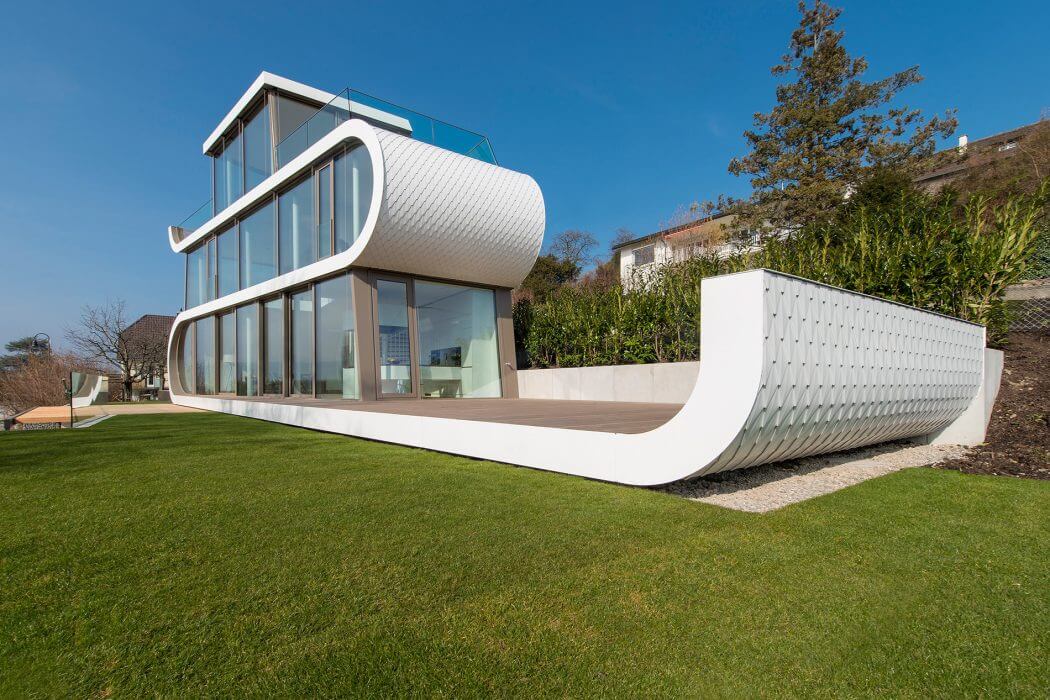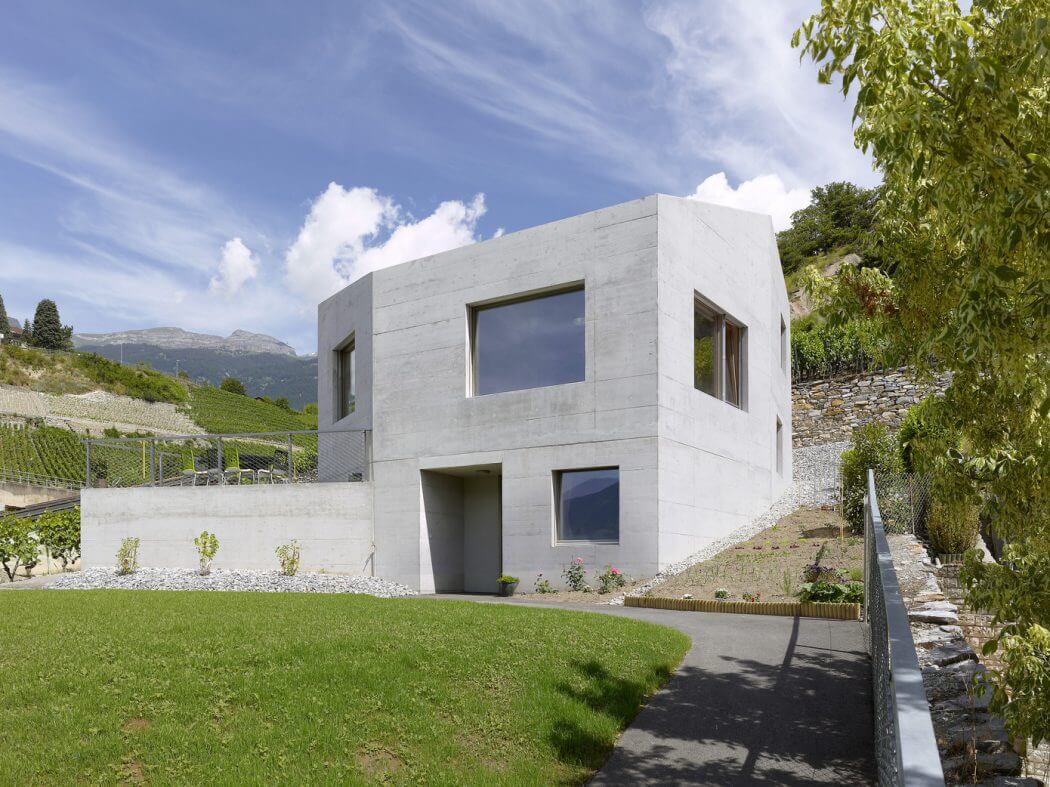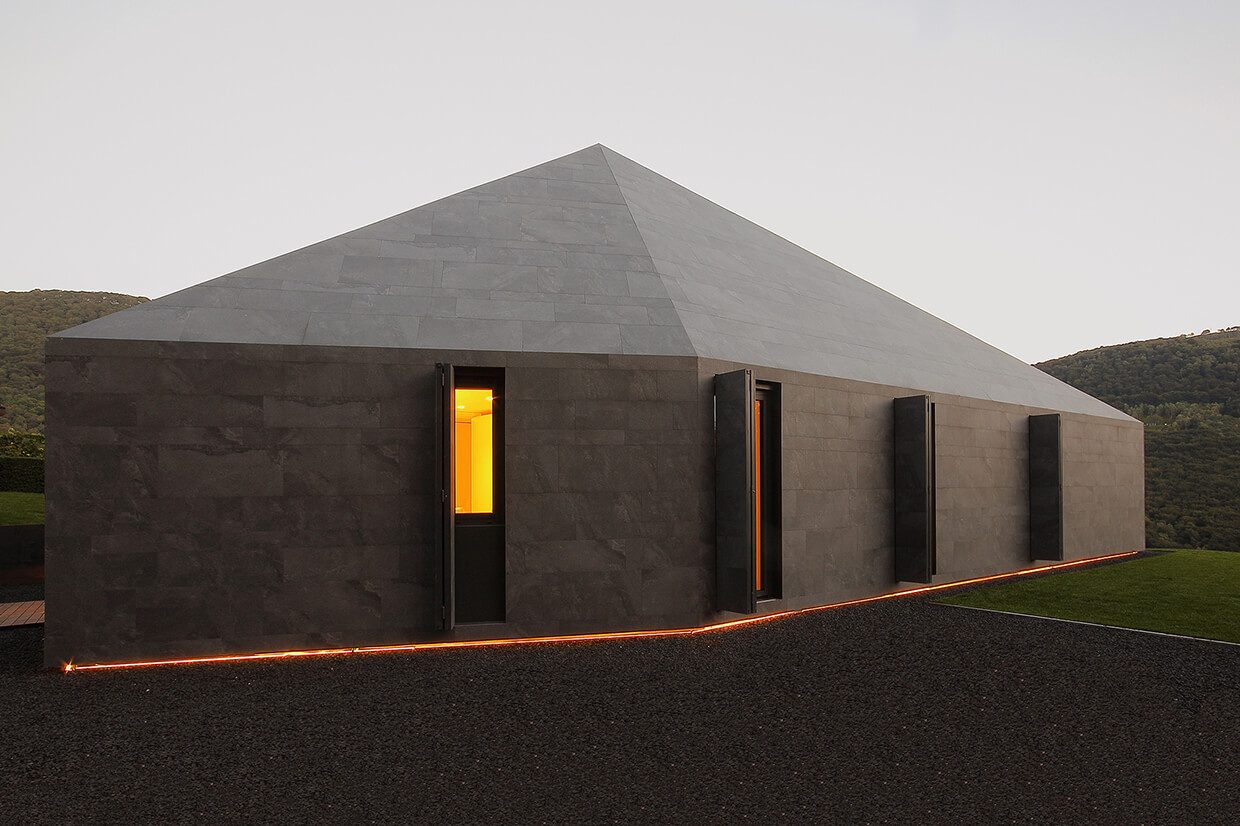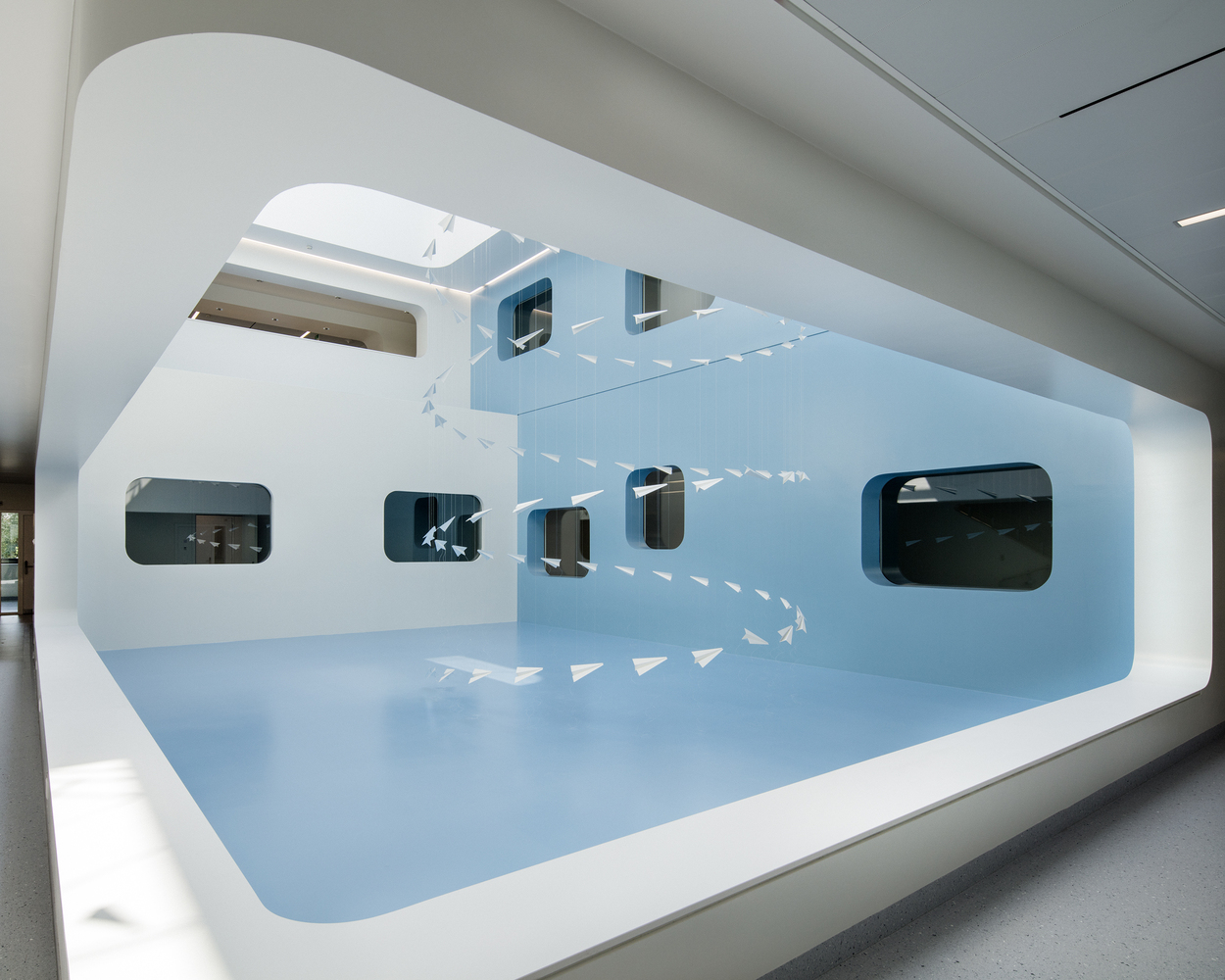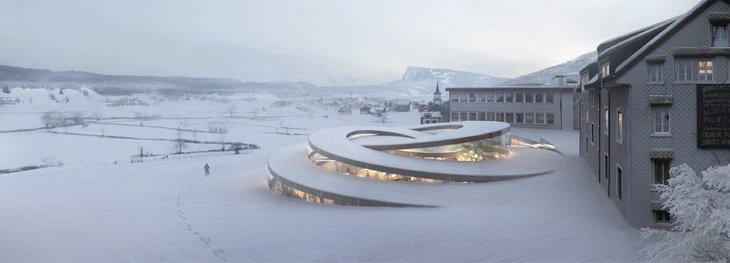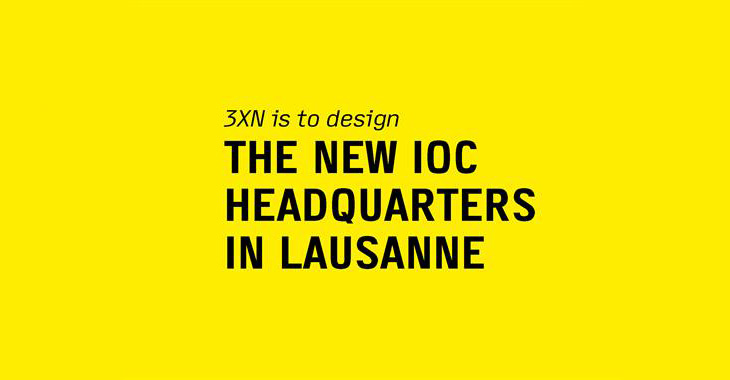House in Brissago by Wespi de Meuron Romeo Architects
House in Brissago by Wespi de Meuron Romeo Architects is located on a Swiss hillside. This concrete monolith, simple in shape hides very complex, labyrinth-like interior. The house extends four stories down the hillside, from the road access. Downstairs is an interior courtyard with kitchen and dining room, looking at the Lake Maggiore. The lift and a […] More



