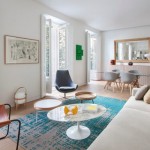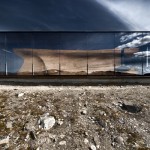
House in Brissago by Wespi de Meuron Romeo Architects is located on a Swiss hillside. This concrete monolith, simple in shape hides very complex, labyrinth-like interior.
The house extends four stories down the hillside, from the road access. Downstairs is an interior courtyard with kitchen and dining room, looking at the Lake Maggiore. The lift and a staircase lead to the living area, with living room, fireplace and library, as well as a covered outdoor terrace and a generous courtyard. On the next level are two bedrooms, bathroom and an exercise area, while the master bedroom is on the first floor, with it’s own bathroom and sauna.
See more after the jump:
















all images courtesy of Wespi de Meuron Romeo Architects



