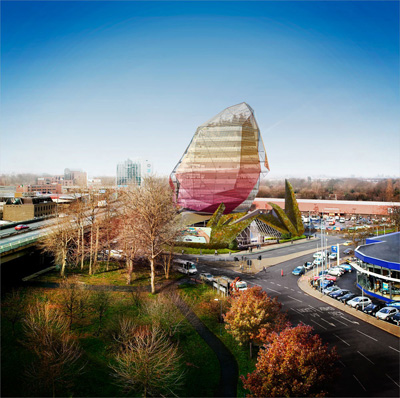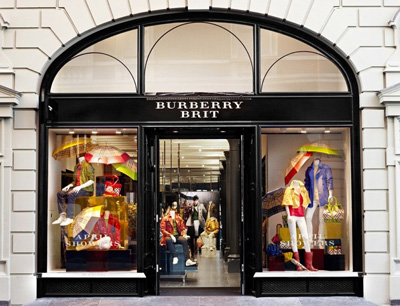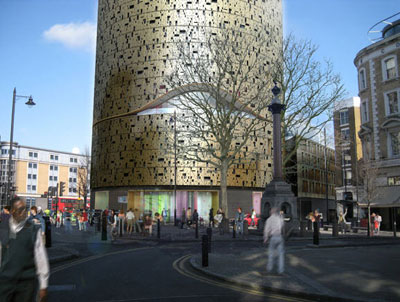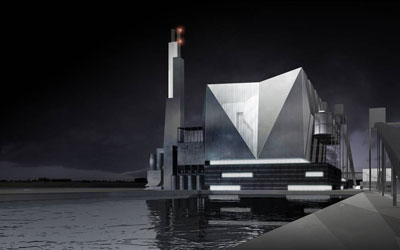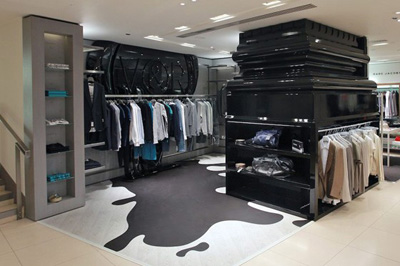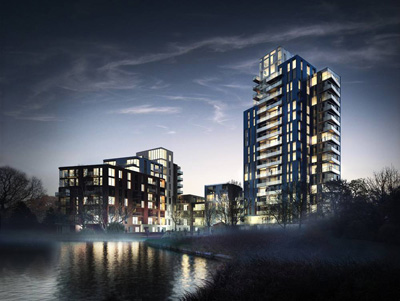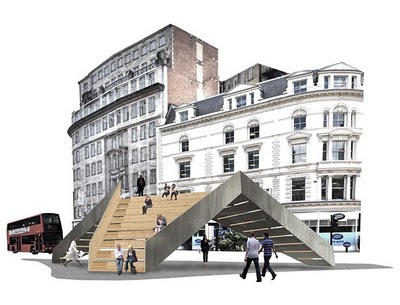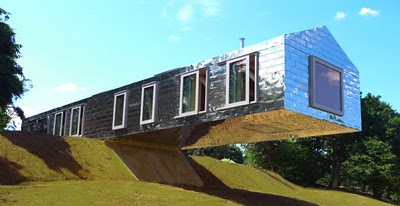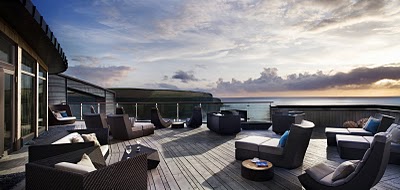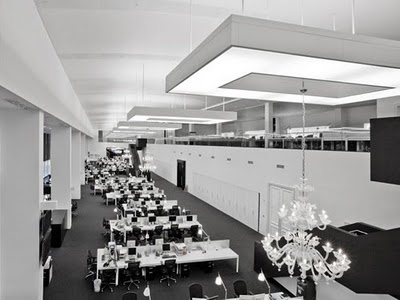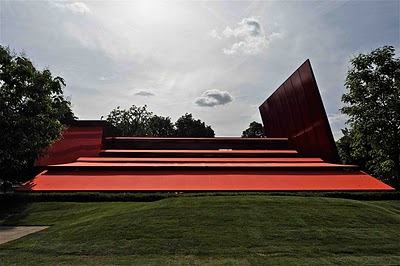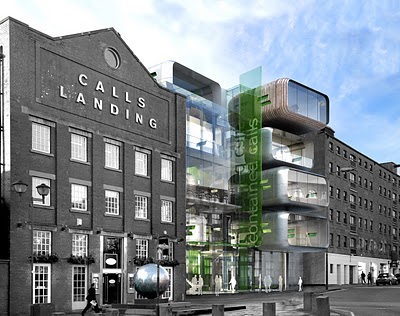The Octopus by Make Architects
Project: The Octopus Location: Chiswick, London, United Kingdom Designed by Make Architects Website: www.makearchitects.com The revised designed by Make Architects for 49.5 meter high The Octopus, will house office space, a public sky garden and a special advertising space created out of LED boards. Initially the project was supposed to have two boards, but after […] More


