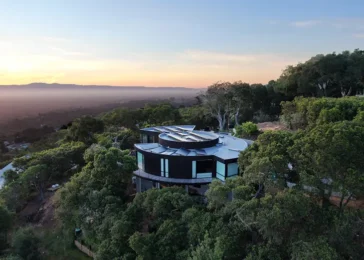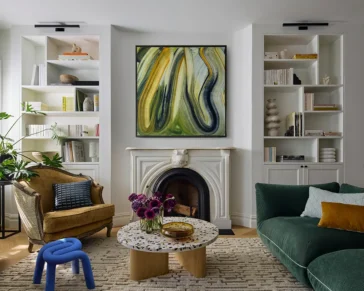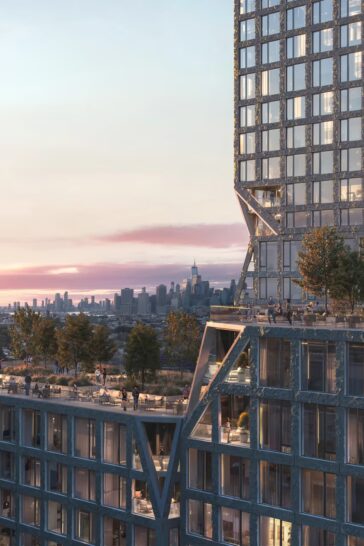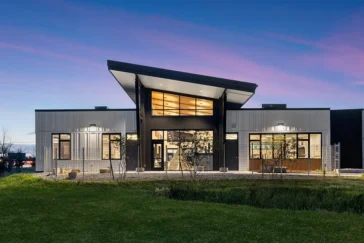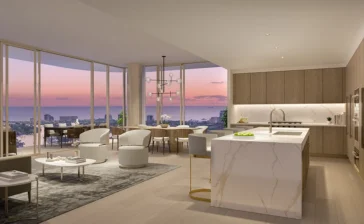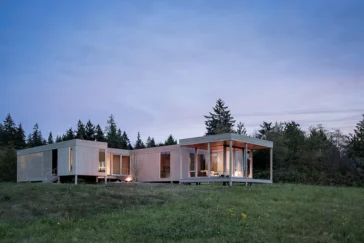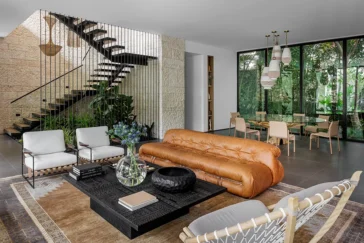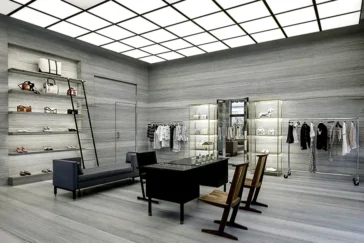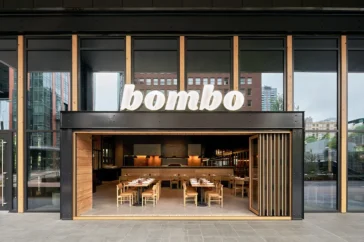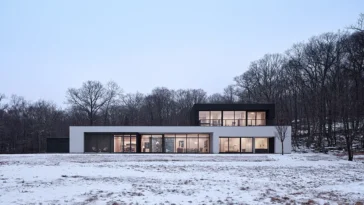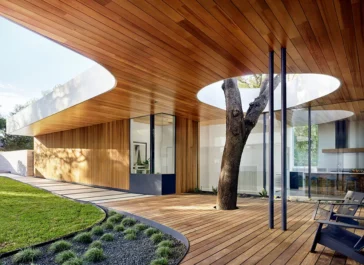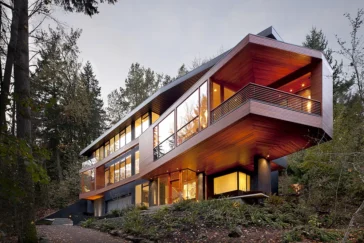Round House in Los Altos Hills Reimagined by Feldman Architecture
Tucked into the hillside of Los Altos Hills, the Round House stands apart, not just by location, but by shape. Built in the 1960s and one of only a handful of circular residences in the region, the house was purchased by clients who initially intended a light renovation. But the home’s eccentric structure and obstructed […] More


