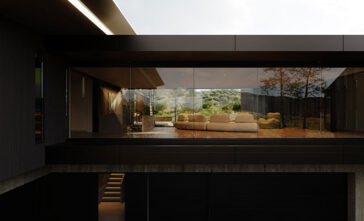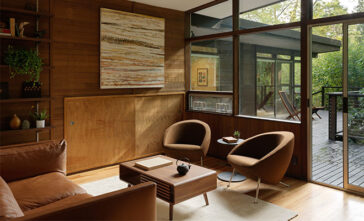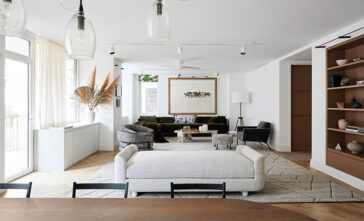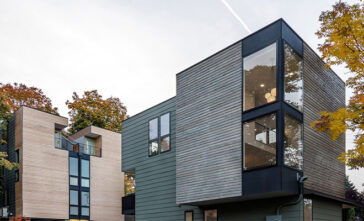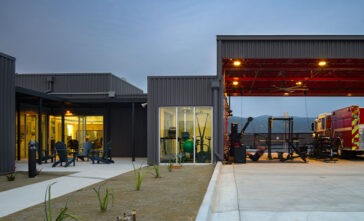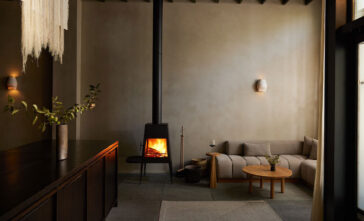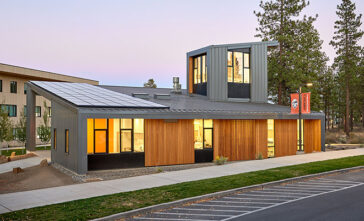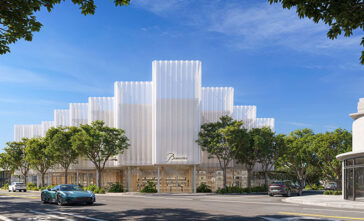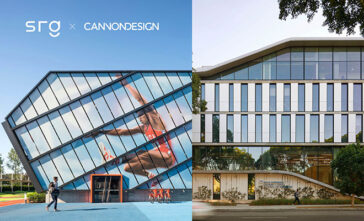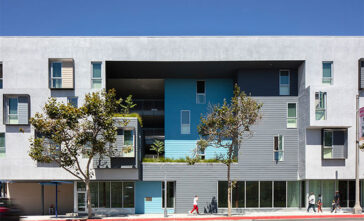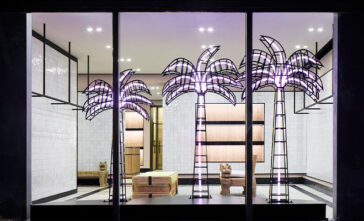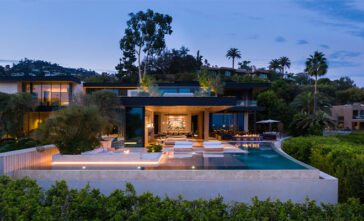Wasatch Range Retreat by CLB Architects
The Wasatch Range Retreat by CLB Architects seamlessly blends into the hillside topography. This 11,800 square-foot residence, designed with strict adherence to height limits, mimics the natural landscape, presenting an almost camouflage-like effect upon first glance. Built as a vacation retreat for an energetic family, it offers immersive access to the mountain lifestyle while balancing […] More


