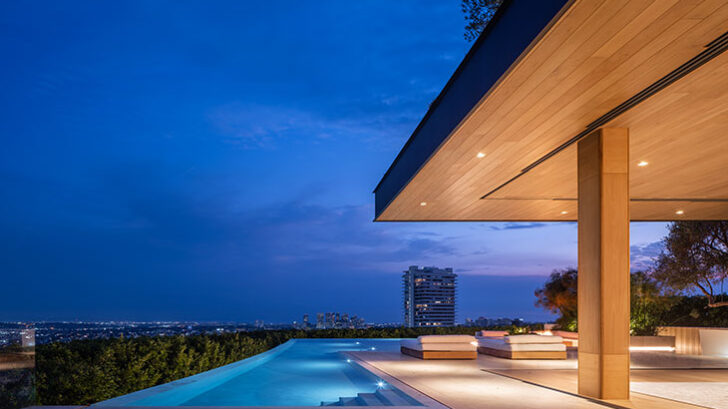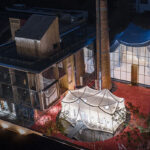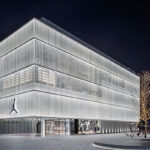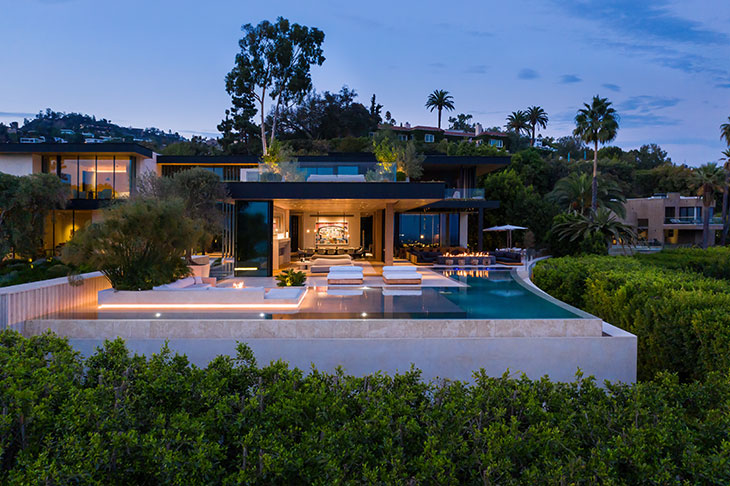
Perched atop a promontory lot with a fabled Hollywood history, Cordell offered a rare chance to capitalize on the breathtaking 270-degree vistas spanning the entirety of the Los Angeles Basin.Tailored by McClean Design to suit the requirements of a large Italian family in search of a spacious residence for both entertainment and relaxation. The terrain, characterized by stepped topography with distinct upper and lower pads, served as the canvas for an architectural marvel envisioned to seamlessly integrate with the natural splendor.
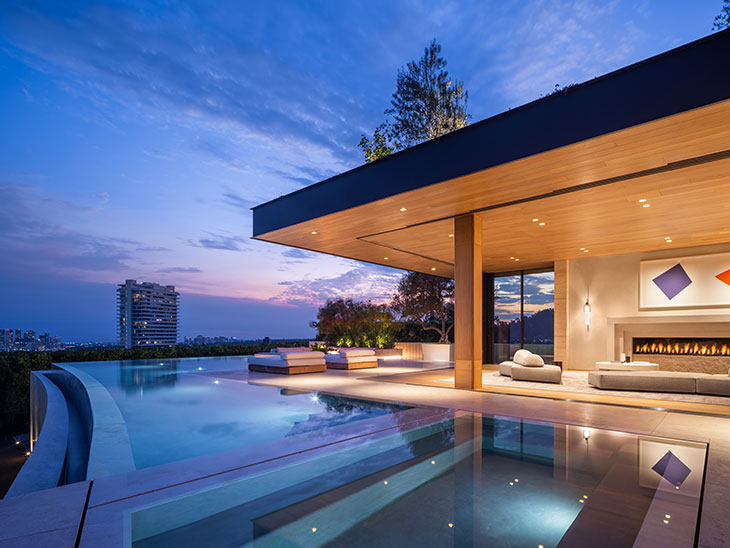
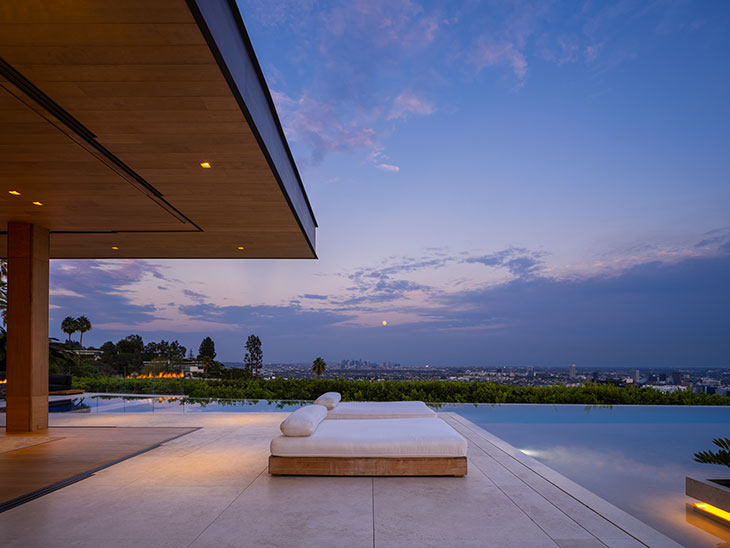
The lower pad set the stage for the project’s inception—a visionary concept featuring a glass-clad living space enveloped by water on three sides, mirroring the surrounding urban panorama. Leveraging the site’s elevation shifts and height regulations, the majority of the structure embraced the hillside, maximizing spatial efficiency. A grand entrance, accessed via a gated drive court, unveiled a dramatic ascent via a staircase leading to the front foyer, veiled by marble slats for privacy and shade. Beyond this threshold, an expanse of interior space unfolded, merging with the landscape through a towering two-story glass facade, offering a vista of a courtyard oasis, complete with a cascading green marble waterfall and lush vegetation.
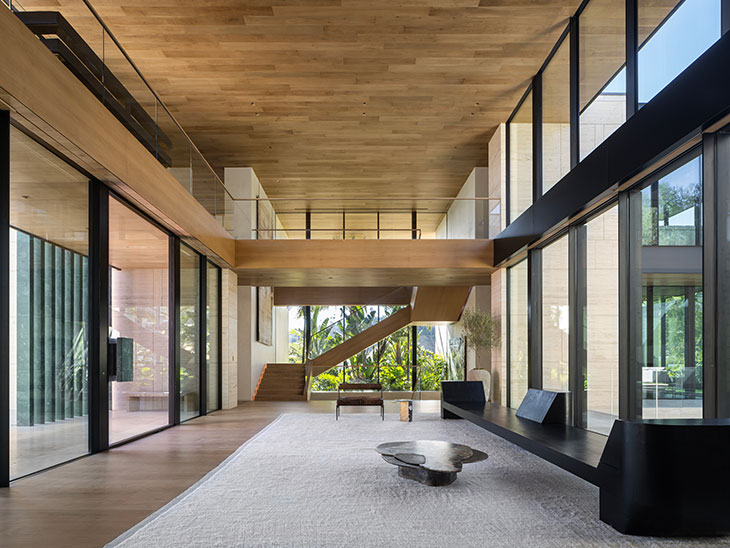
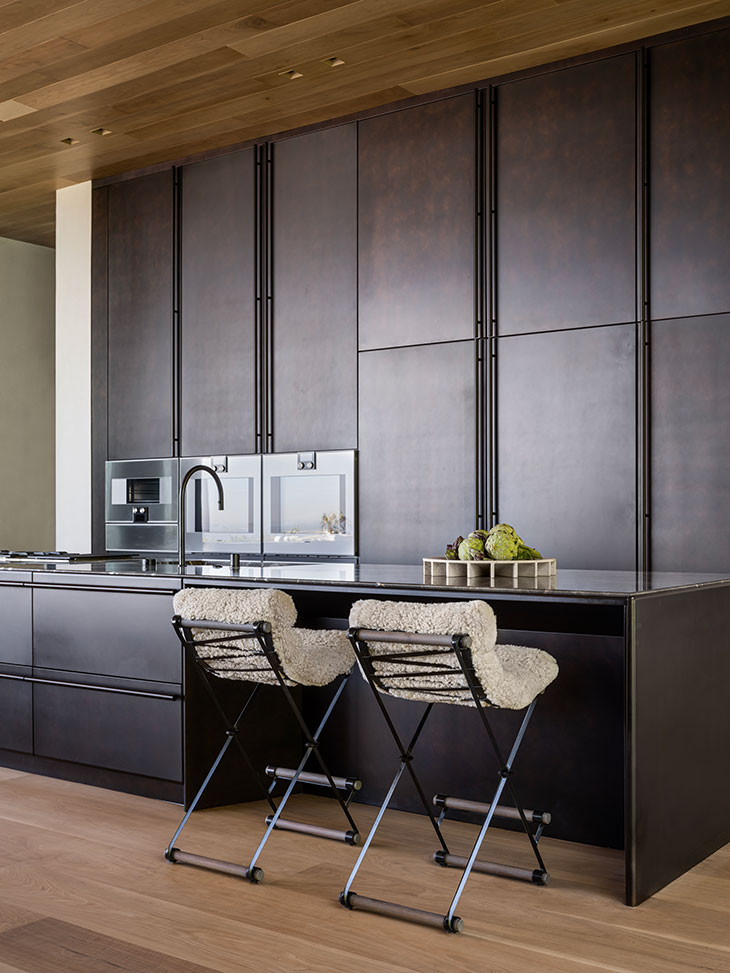
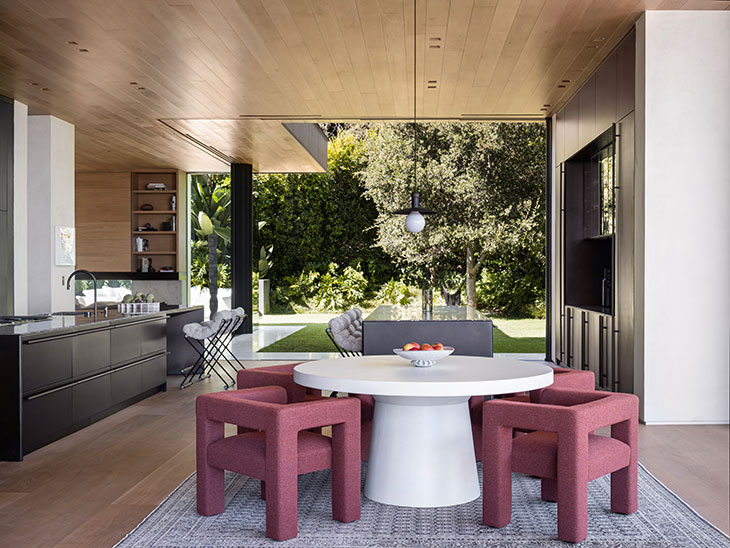
The architectural narrative continued with the main living and dining areas protruding towards the peninsula, combining indoor and outdoor with a pool wrapping around three sides. This aquatic sanctuary boasted various amenities, including a generous hot tub, swimming areas, Baja shelves, and a fire pit enclave, seamlessly integrating with the verdant surroundings. Adjacent to these communal spaces, the family-centric zones, such as the kitchen and breakfast area, opened onto the poolside expanse and the serene garden retreat, fostering a harmonious fusion of living and leisure.
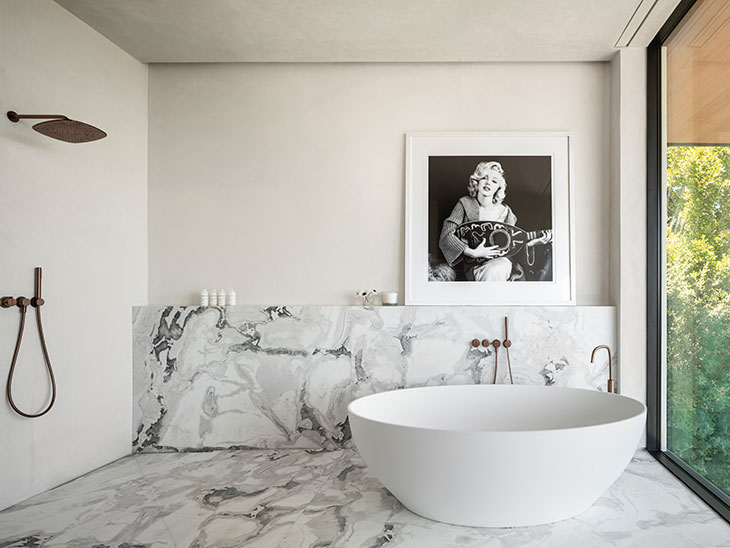
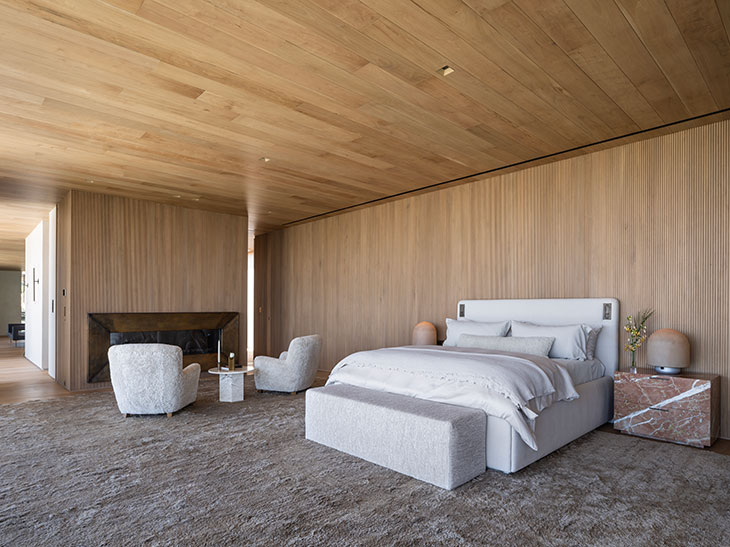
Ascending to the upper level revealed a sanctuary of rest and rejuvenation, housing the main bedroom and two additional suites, complemented by a landscaped roof garden affording panoramic views. Descending to the basement, a trove of recreational and relaxation spaces awaited, including a plush media room doubling as a sleepover haven, a luminous living area extending to a verdant water basin, and a well-appointed gym and wellness enclave bathed in natural light.
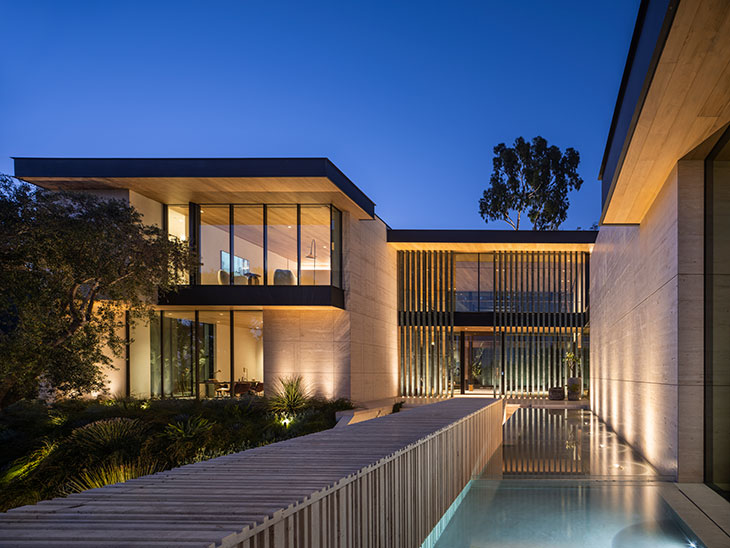
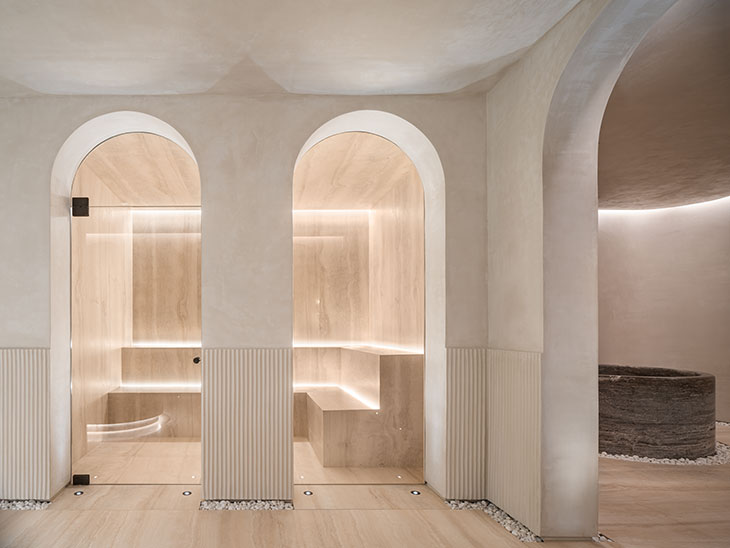
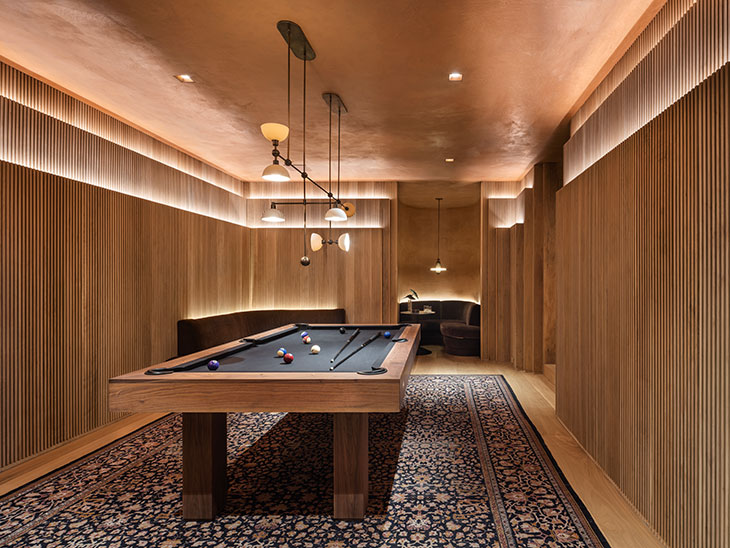
The house’s design philosophy, characterized by a palette of warm travertine, bleached walnut, and accents of brass and bronze, exuded understated elegance. This refined aesthetic, coupled with meticulous attention to detail and the lush tropical landscape, culminated in a residence where opulence harmonized with nature, offering an idyllic retreat for generations to come.
