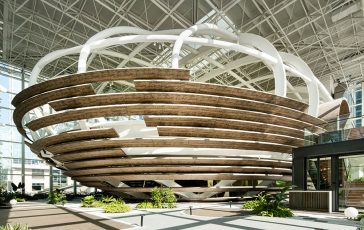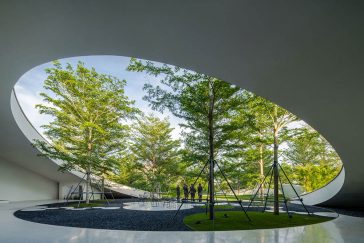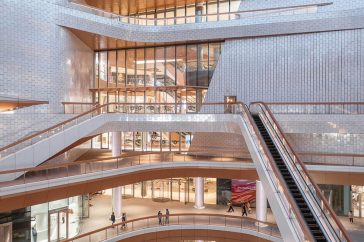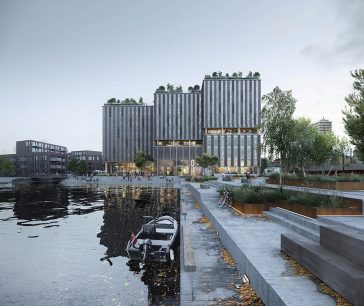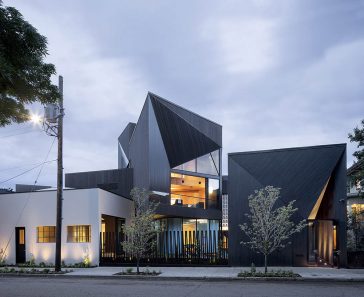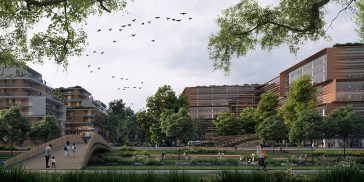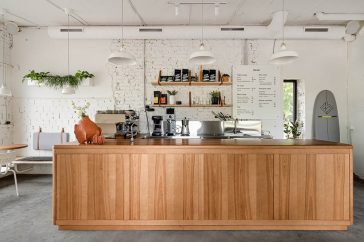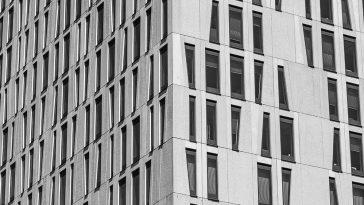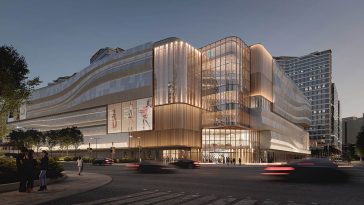Discover A PHENOMENA ODYSSEY Designed By STUDIO8
STUDIO8 has designed a new, one of a kind all-day entertainment venue in Beijing’s SanLiTun. The architects used the notion of “temperature” as a guide, allowing all of the rooms to be separated into specific Celsius degrees. To add to the space’s uniqueness, the rooms were divided into groups, each of which was allocated a […] More



