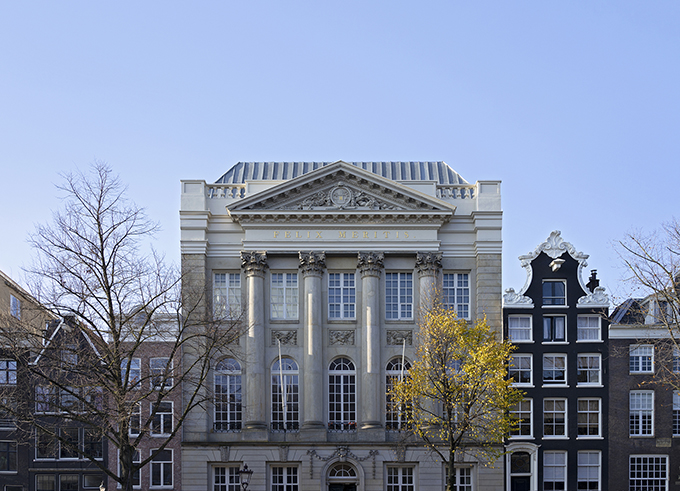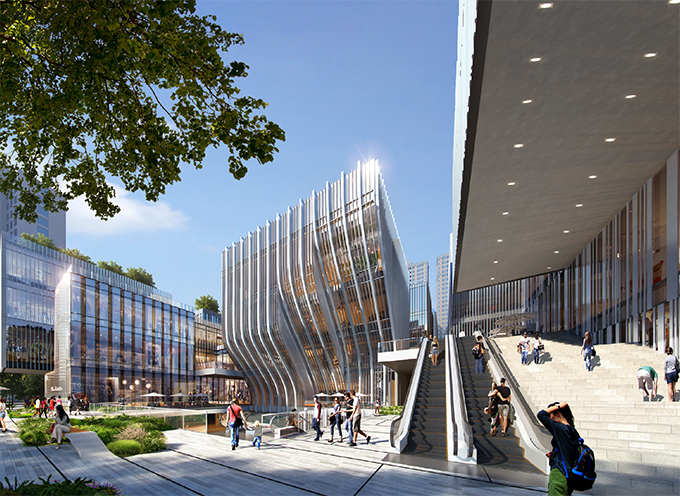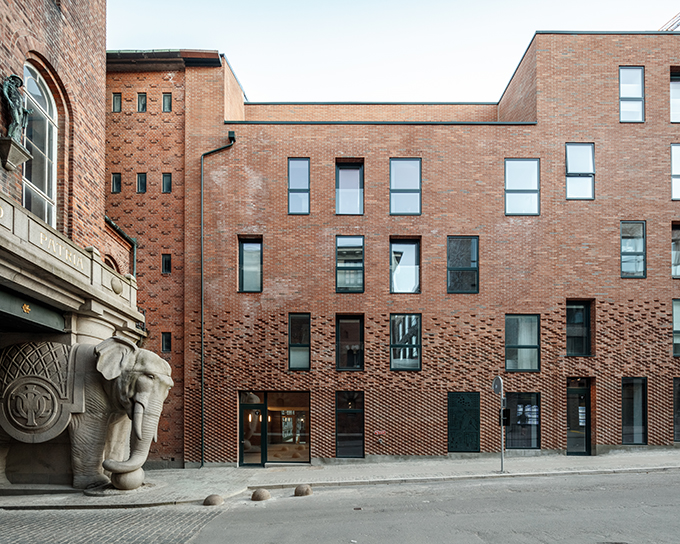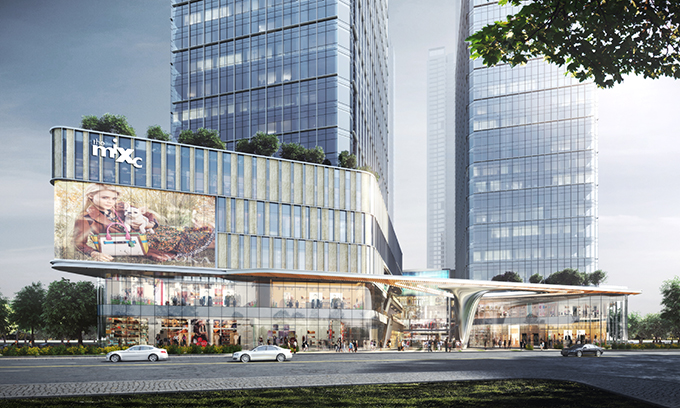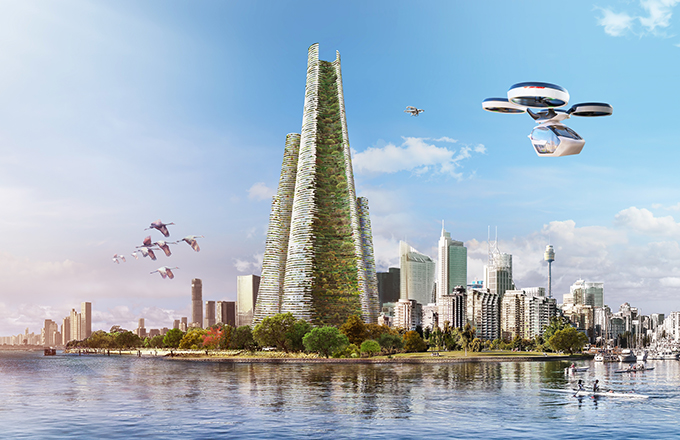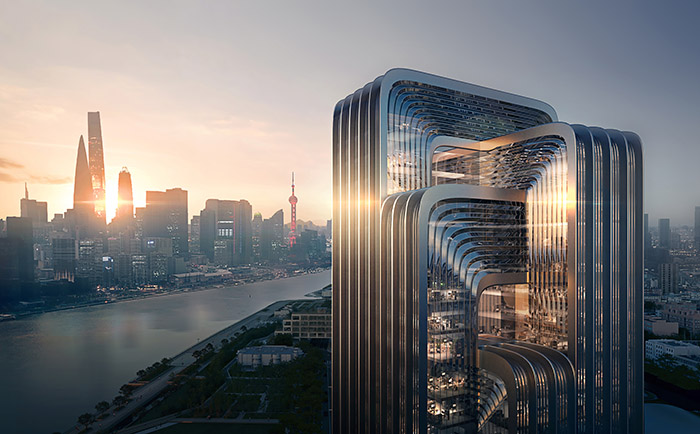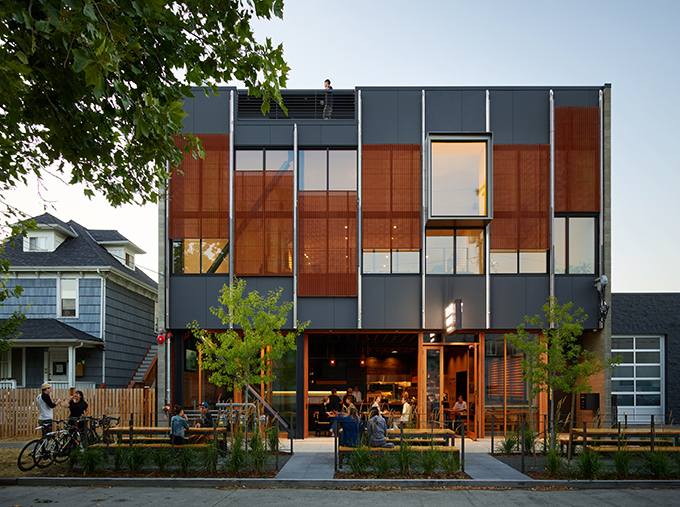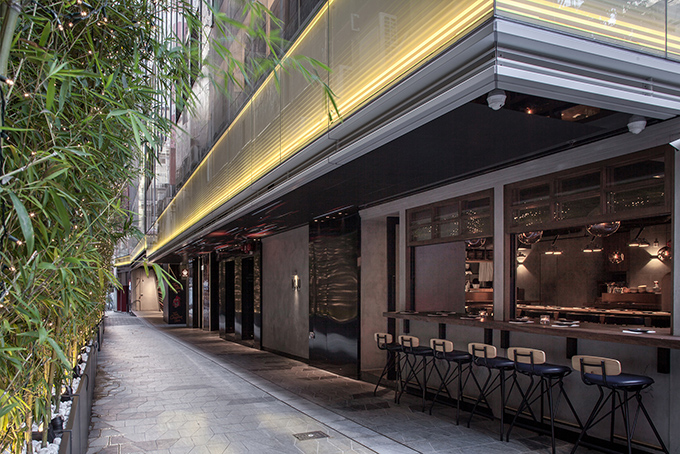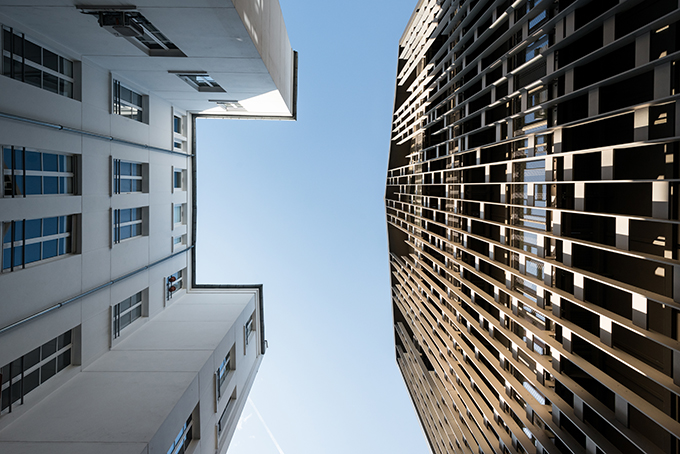Felix Meritis Amsterdam by i29
Studio i29 designed the stunning interiors of th Historical Felix Meritis building in Amsterdam, Netherlands. Every space in the building is unique and refers to a specific period in the building’s history. The aim was to show diversity and to give all spaces their own identity. Take a look at the complete story after the […] More


