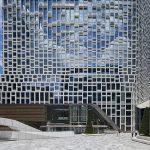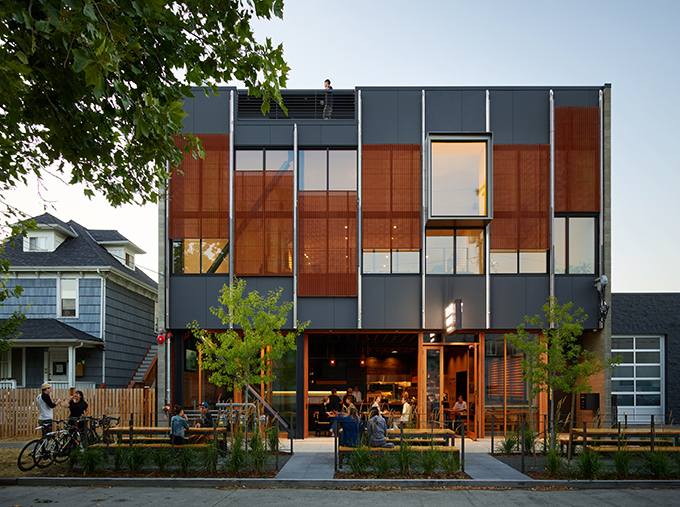
Graham Baba Architects designed this mixed use building in Seattle, Washington, that features externally mounted sliding metal sun screens (the screens reference the sliding tiles found in a klotski, a puzzle game), which give the building its name. The project is a lively infill building that reflects and elevates the mixed industrial and commercial neighborhood in which it sits.Take a look at the complete story after the jump.
From the architects: The Klotski is a three-story, mixed-use infill building situated in the Ballard neighborhood of Seattle. Close to downtown, the area is noted for its dynamic mix of commercial, manufacturing, and residential uses. Reflecting the eclectic vibrancy and gritty nature of the neighborhood, the 10,041-square-foot CMU and steel-framed building houses a beer hall, an office, a maker space, a studio, and a small caretaker’s apartment.
RELATED: FIND MORE IMPRESSIVE PROJECTS FROM THE UNITED STATES
Riffing on the idea of shifting uses and planes, the design takes its visual cue from a sliding tile puzzle, also known as a klotski, where the object is to rearrange tiles to solve the puzzle. The puzzle is expressed on the south-facing exterior of the building through the use of 7’x10’ perforated metal screens. The screens slide up and down, enabling users to change the screens position for sun shading and privacy, and in response to seasonal variations in daylight.
At street level, the building is set back from the property line by several feet to provide space for exterior dining; expansive glazing composed of wood/glass sliders and fixed units reveal the activity inside to the street. The building’s massing steps back at the top floor to create an outdoor deck for the studio and apartment. The glazed, second-story wall of windows features a steel-wrapped bay window that extends out over the sidewalk. Inside, the clear-spanning steel structure and brace frames are exposed, complementing concrete floors and wood decking. An open floor plan and seventeen-foot-high ceilings create a loft-like industrial aesthetic for the office housed within. Conceived as a maker space studio, a self-contained mezzanine accessed via stairwells and elevator floats within the second floor volume. A studio and caretaker’s unit occupy the top level. Generous roof decks and an interior courtyard round out the spaces, ensuring ample indoor-outdoor opportunities. On-site covered parking is accessed off the alley for retail customers and residents.
Sustainable features include rainwater cisterns that collect and recycle all on-site rainwater, roof-top solar panels, energy efficient radiant heating, thermally efficient, operable windows on the north and south sides of the building to encouraging cross ventilation, and operable sunshades on the exterior. The modest size of the lot— 4,300-square-feet—meant that every square inch of space of was organized as efficiently as possible in order to maximize usable/leasable areas.
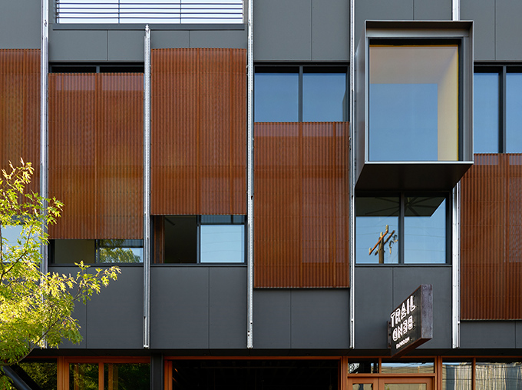
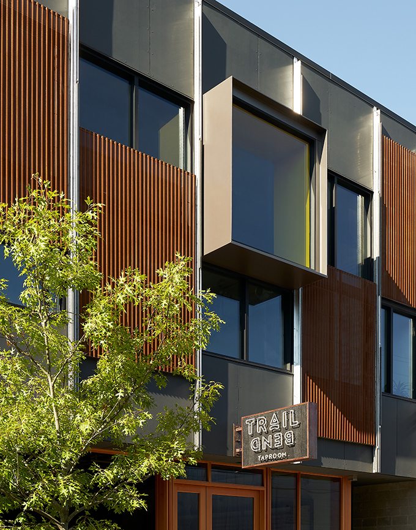
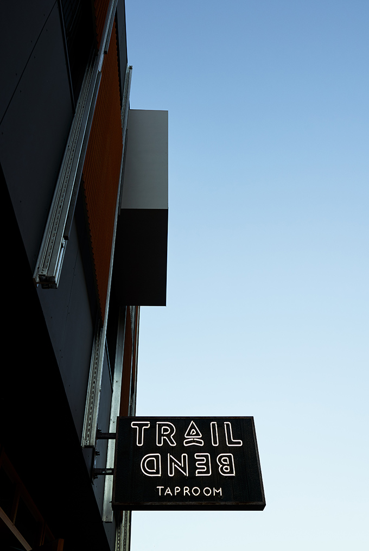
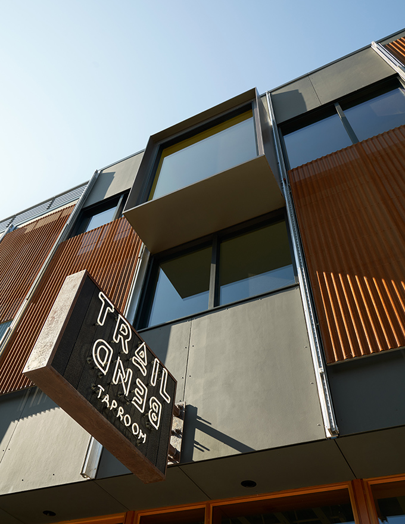
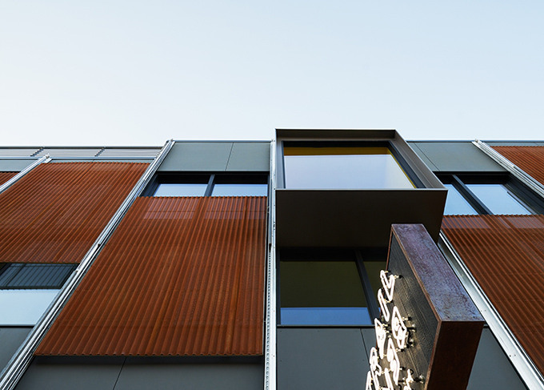
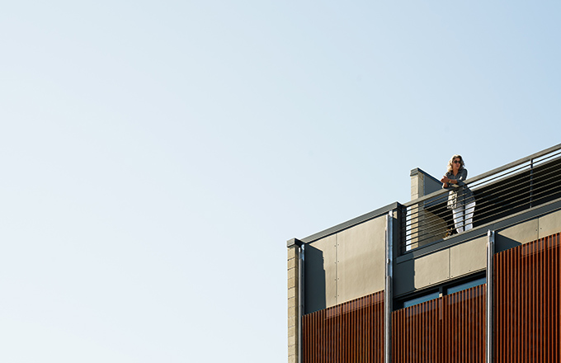
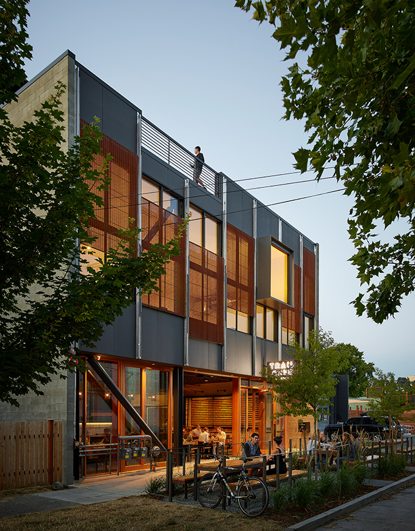
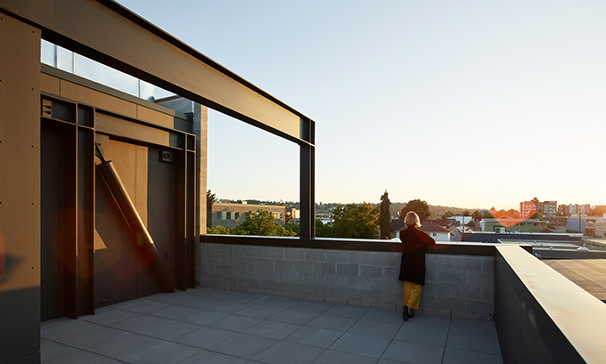
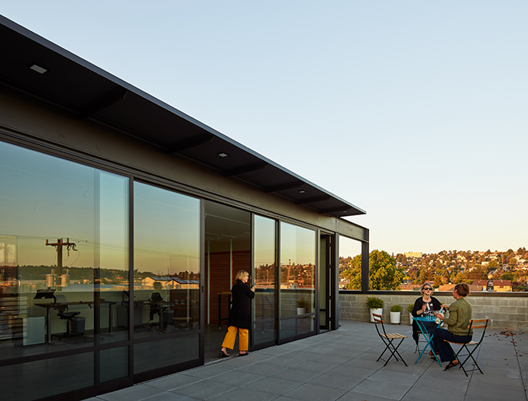
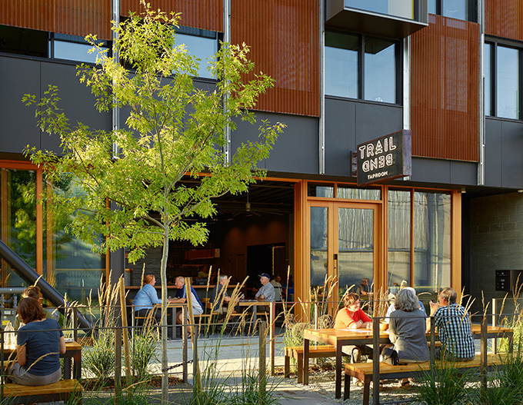
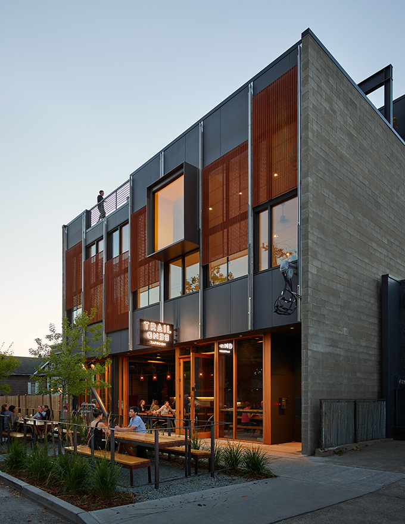
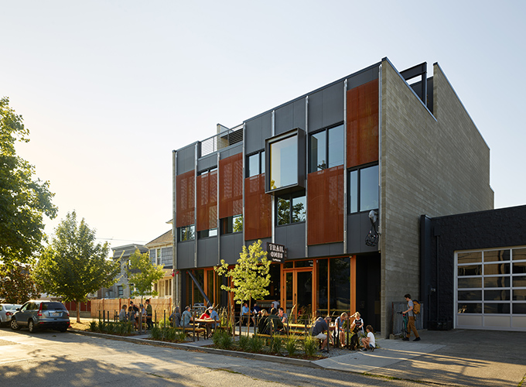
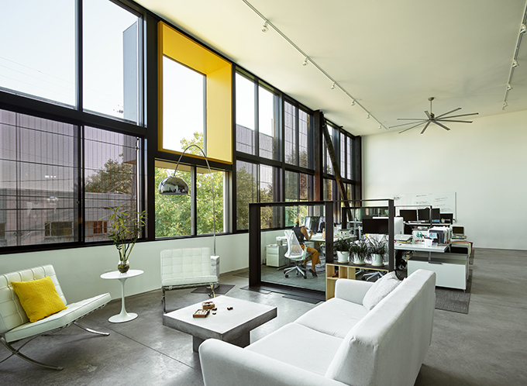

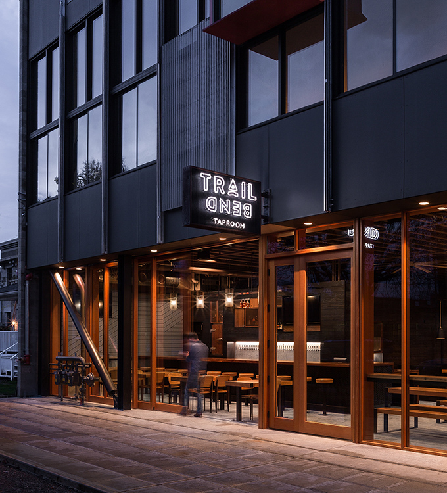
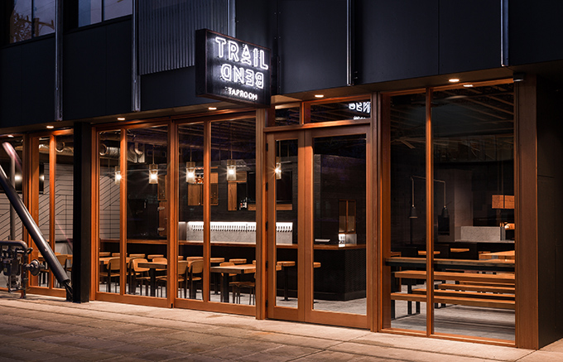
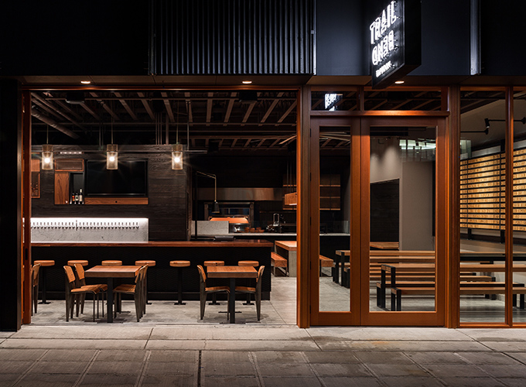
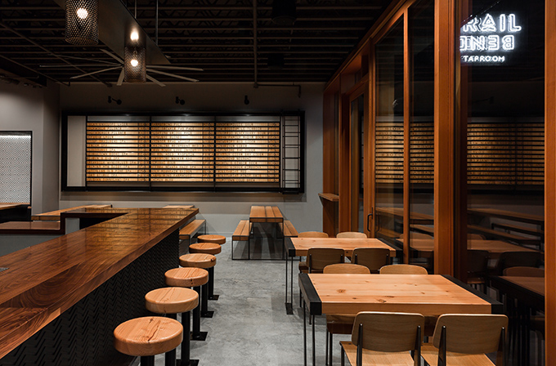
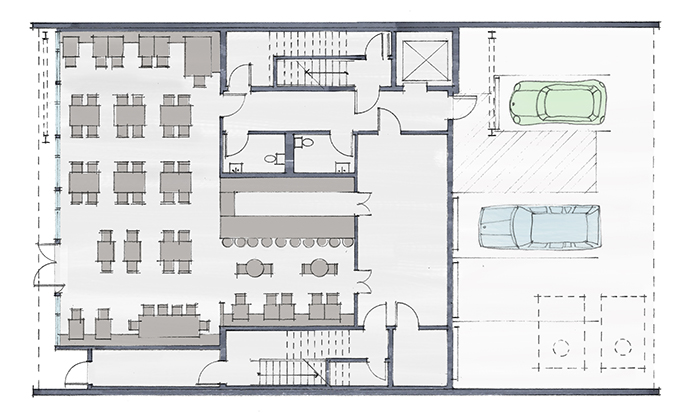
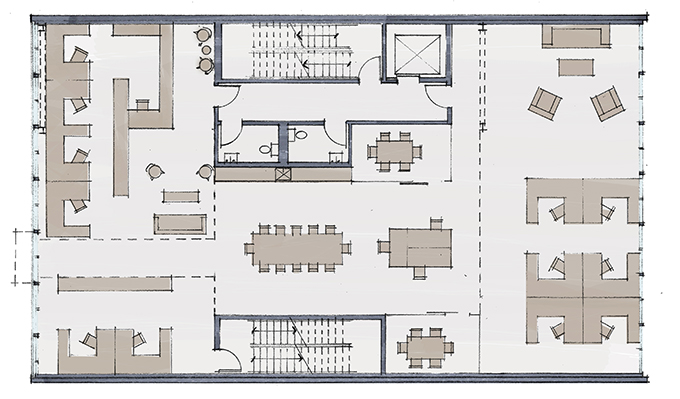
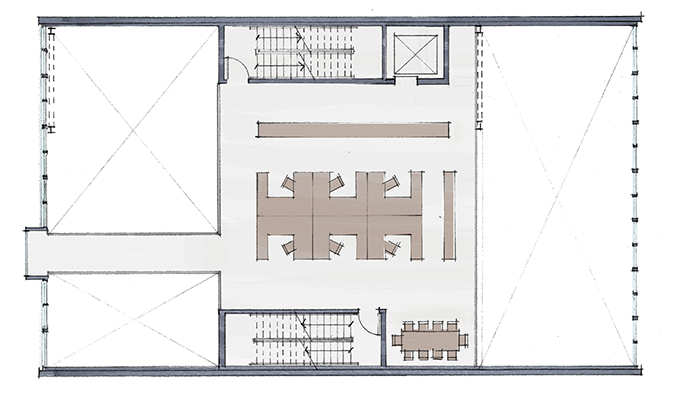
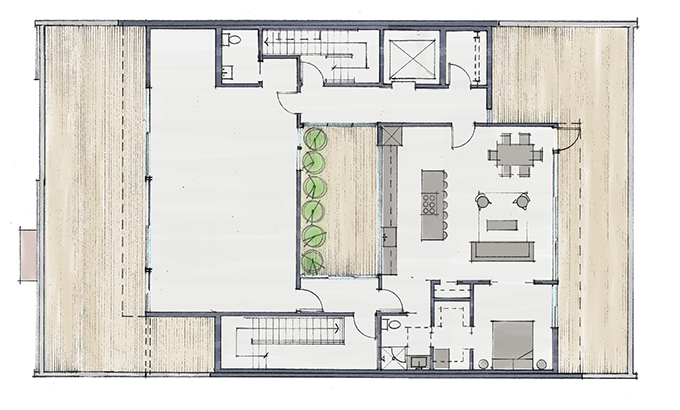
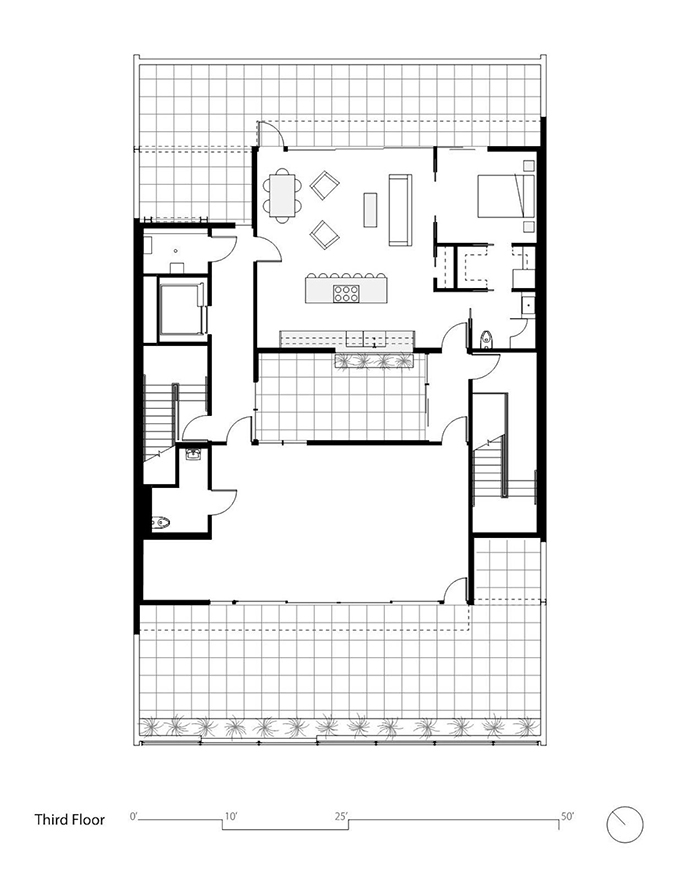
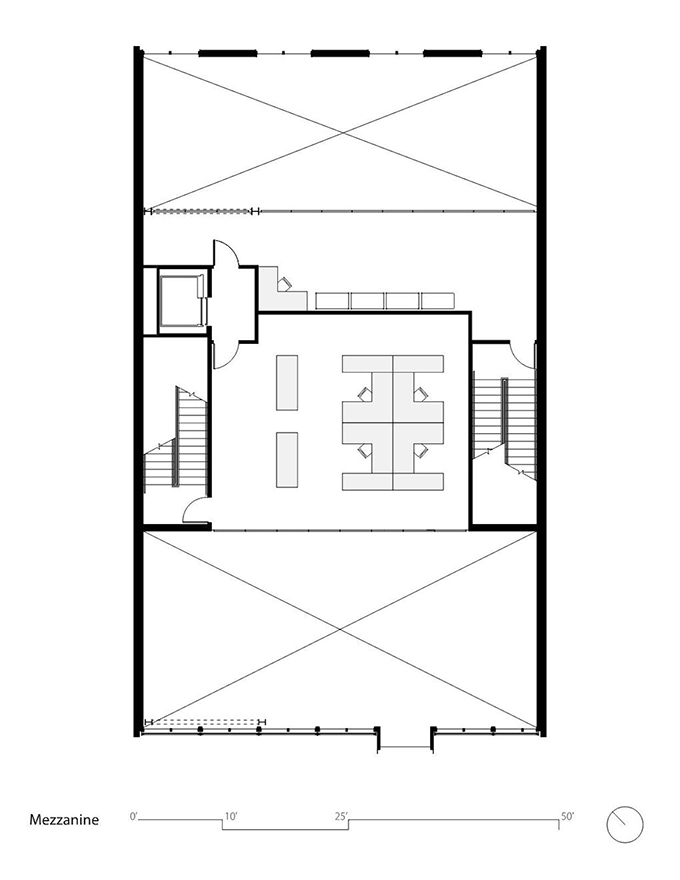
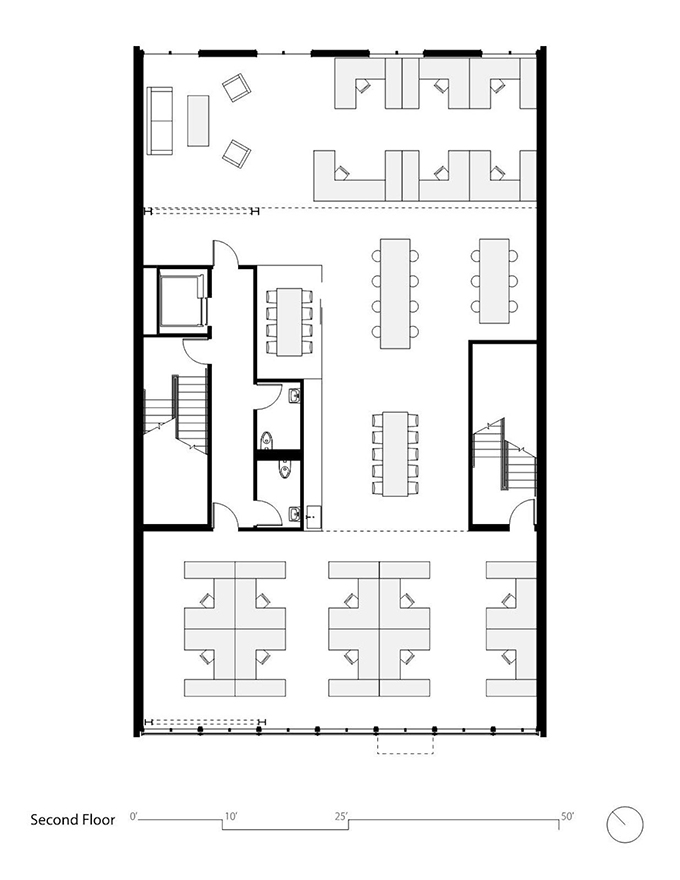

Graham Baba Architects design team
Jim Graham, design principal
Susan Tillack, project manager & architect
Andy Brown, architectural staff
Project team
Owner/Developer: David Milesi
Architect: Graham Baba Architects
Interior Design (Trailbend Taproom): Graham Baba Architects
Structural Engineer: Harriott Valentine Engineers, Inc.
Civil Engineer: Sitewise Design
Geotechnical Engineers: Geotech Consultants Inc.
General Contractor: Dovetail General Contractors
Find more projects by Graham Baba Architects: grahambabaarchitects.com



