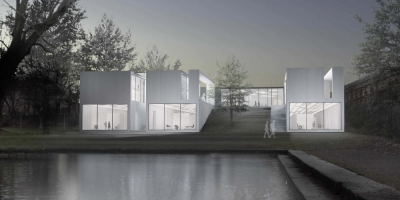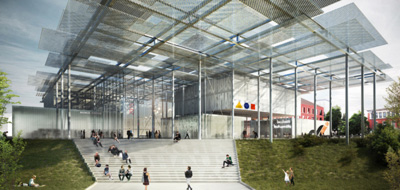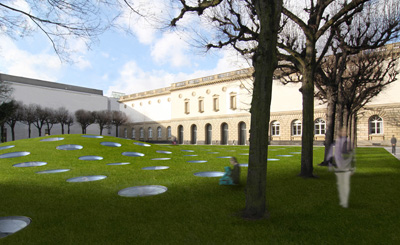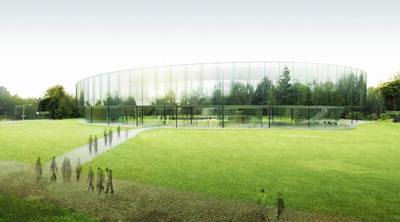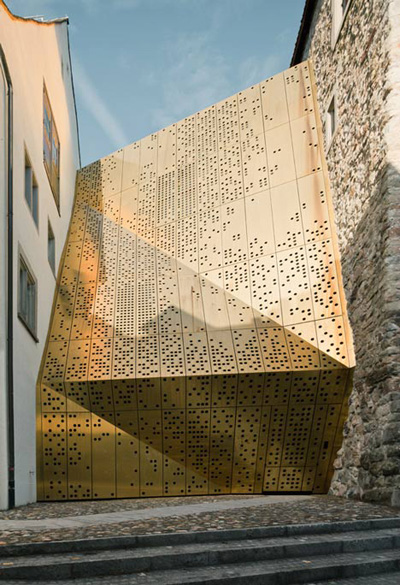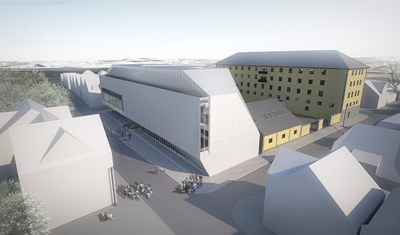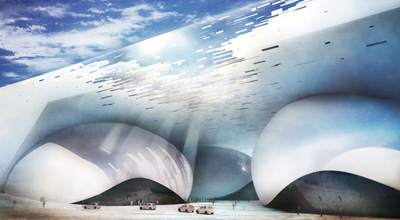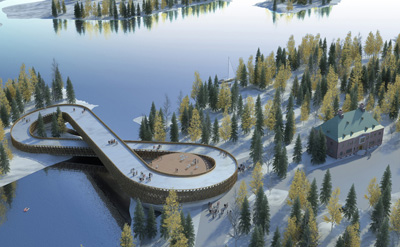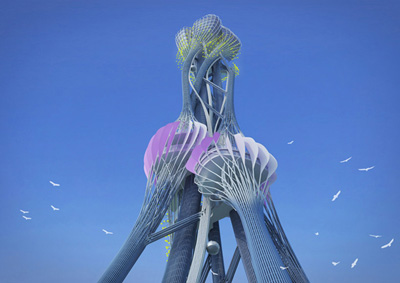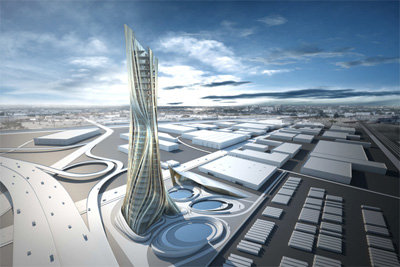Bauhaus Museum by Johann E. Bierkandt
Project: Bauhaus Museum Designed by Johann E. Bierkandt Location: Weimar, Germany Website: johannbierkandt.de Bauhaus Museum project design coming from Germany based practice Johann E. Bierkandt, with a no easy task in their hands the architects find the right way to reflect on the museums subject. More


