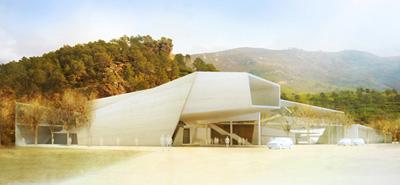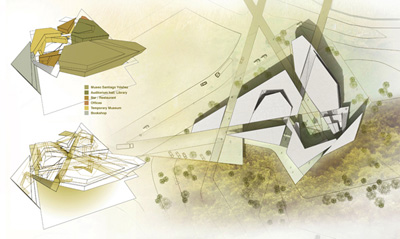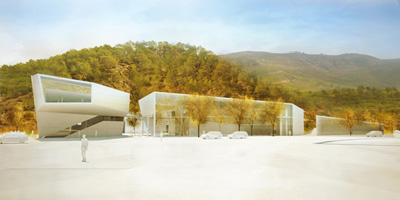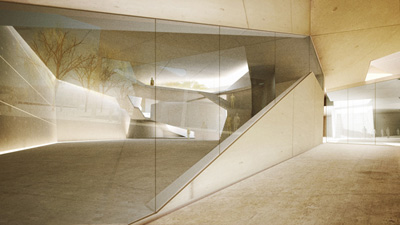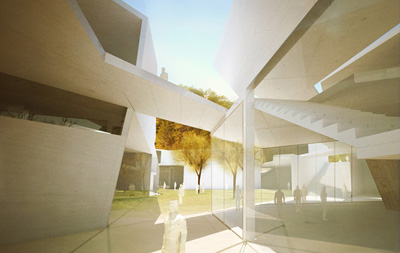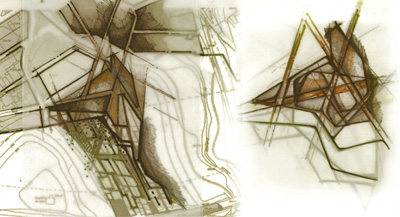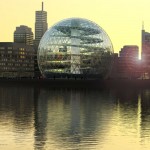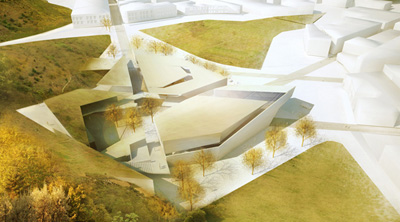
Project: Museum Santiago Ydáñez
Designed by Matteo Cainer Architects Ltd.
Client: Ayuntamiento de Puente De Génave
Total Floor Area: 4 600m2
Location:
Website: www.matteocainer.com
Matteo Cainer Architects share with us their design proposal for Museum Santiago Ydáñez in Puente de Génave, this splendid project is taking floor area of 4,600 square meters. Discover more of the design along with the architects description after the jump:
From the Architects:
The fractured tectonic of the
Conceptually a jazz improvisation, the intersection of the integrated and sculpted grids is conceived as a musical rhythm where the new museum becomes a reactive and interactive part of its landscaped setting.
The artists’ expressive and forceful works are represented through a ‘dance of loose gestures’, and the new museum represents the musicality and juxtaposition of these gestures. As the artist discovers that repetitive motion can evolve into improvisation, the architectural language introduces three constituents of jazz music, rhythm, proportion and improvisation, to construct a tense, concentrated and unexpected ensemble.
The inherent properties of jazz music and its inventiveness are translated into an apparently fragmented architecture, offering a series of fluid architectural connections, where spaces are designed to be reconstructed and continually reinvented. The intersection of circulation spaces become interconnected impromptu meeting spaces. Here, cross-axial views and physical connections provide opportunities for unexpected relationships, platforms for improvisation and workshops that become centres for knowledge and its dissipation. The museum is no longer a static and mute repository.
The main volume that houses the permanent collection, cantilevered over the entrance as a dynamic portal, represents the artists’ desire to provide an engagement in his work. With energetic monumentality, the gallery reaches out and connects to the fabric of the city with its bold architectural identity.
To encourage permeability, public functions are distributed across the entire site. Glimpses of the tranquil interior and the landscaped setting are framed through visual corridors from the city, and the agitated and fragmented architectural form of the new museum becomes a cultural and social landmark for contemporary art.


