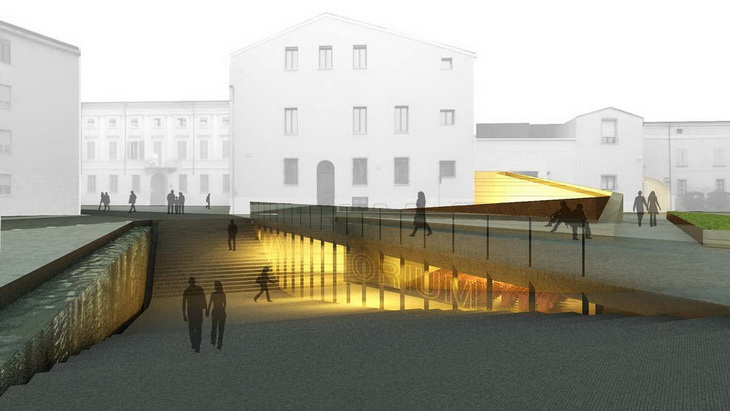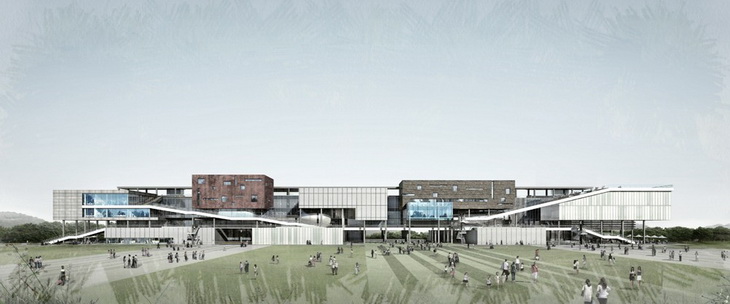Mirror Market by visiondivision
The always innovative visiondivision shares with us their latest project, a marketplace solution located in Thailand designed with a massive reflecting sign. More images and architects’ description after the break. More













