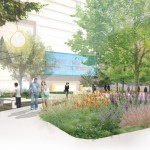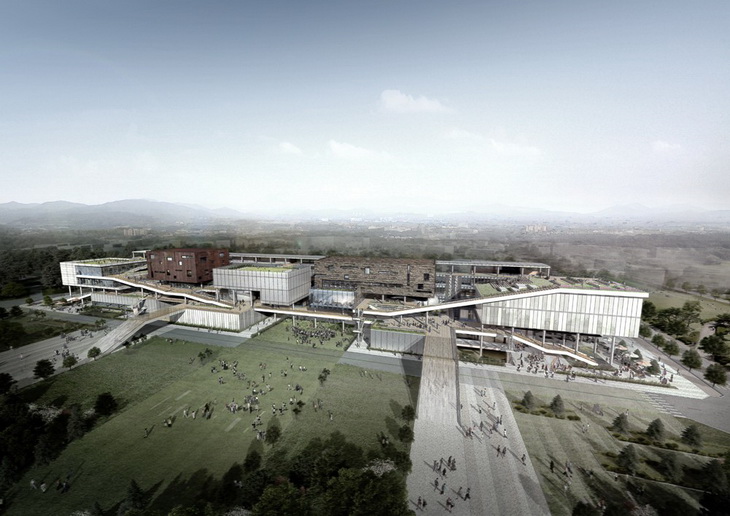
SAMOO Architects have been selected as the winner for Seoul Recycle Plaza design competition with the design concept of ‘Story Box'. For closer look continue after the jump.
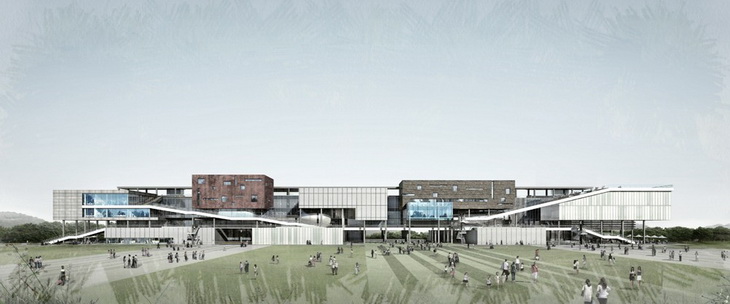
About hte Project:
Located in the heart of Seoul, the Seoul Recycle Plaza is designed as a 5-storey 16,449 sq m complex facility that combines manufacture, exhibition, education, and resale. The facility allows visitors to experience the entire process of recycling in a functional and exciting atmosphere that encourages participation. With the majority of facilities facing south towards the adjacent park, natural lighting is maximised with splendid open views.
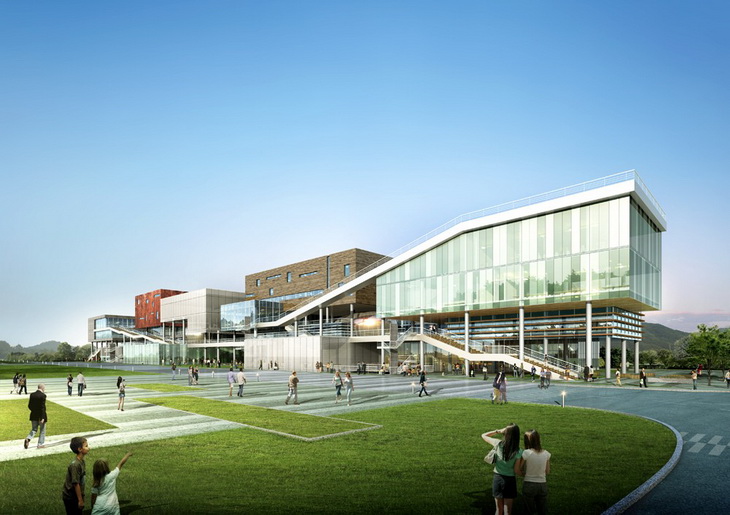
Instead of functional zoning separated by levels, similar programs are grouped into clusters for maximum efficiency and also to create a unique circulation path that encompasses both inside and outside of facilities. Voids and outdoor areas located throughout the clusters promote curiosity and diversity in spatial experiences while providing resting areas.
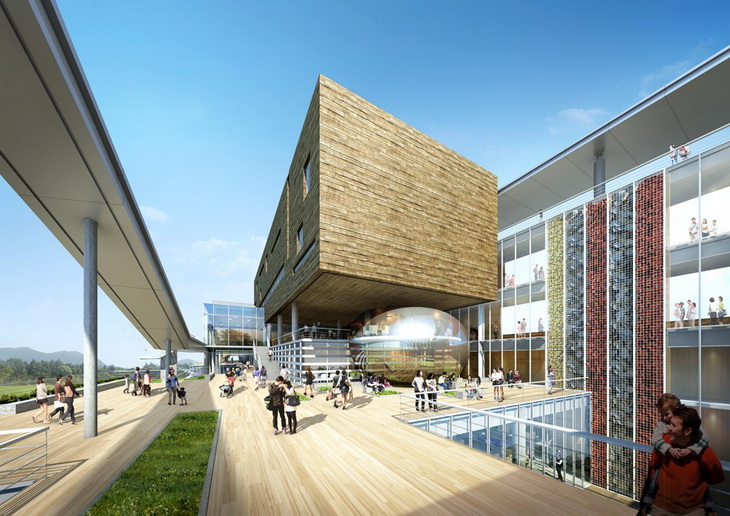
Various kinds of reused materials have been applied on the exterior of the building to symbolise the new paradigm in recycling. Designed as a landmark hub for citizens, the Seoul Recycle Plaza is scheduled to begin construction by December with a target opening year of 2015.
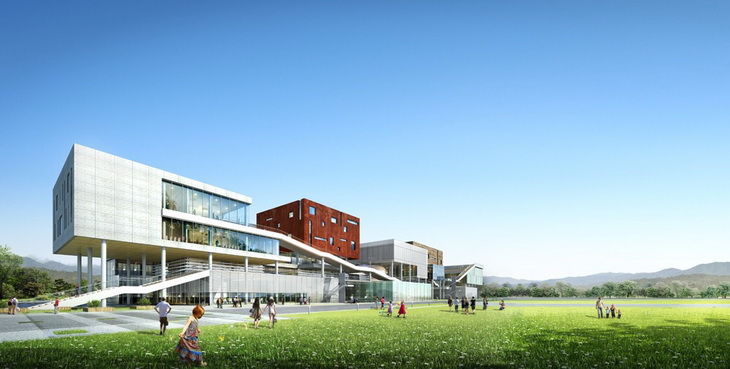
Source WorldArchitectureNews. *
Project: Seoul Recycle Plaza
Designed by Samoo Architects
Location: Seoul, South Korea
Website: www.samoo.com



