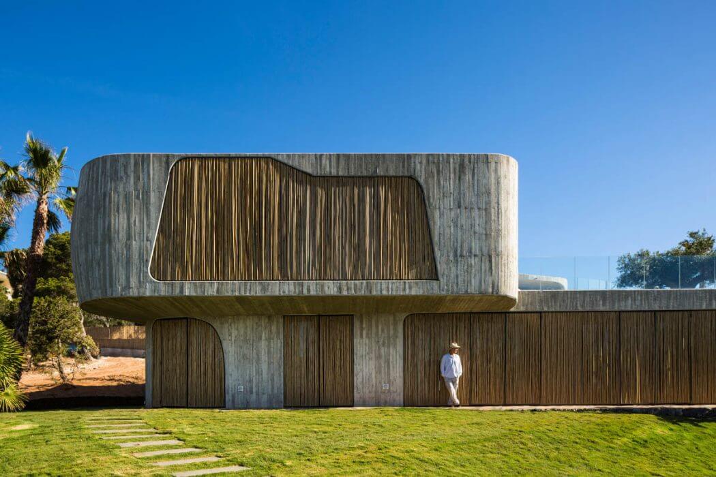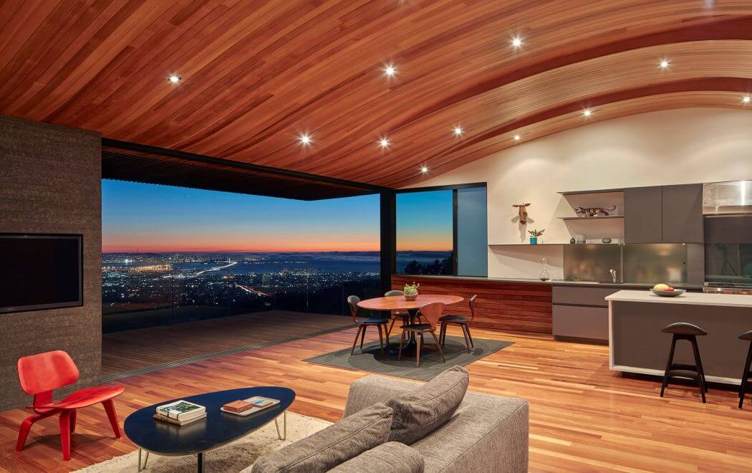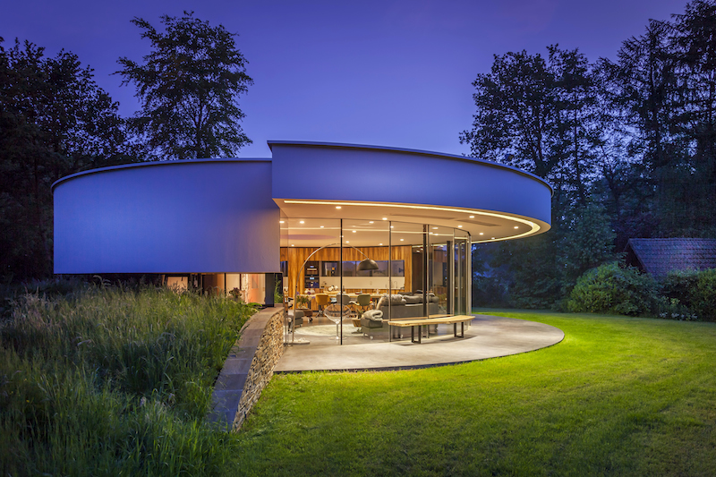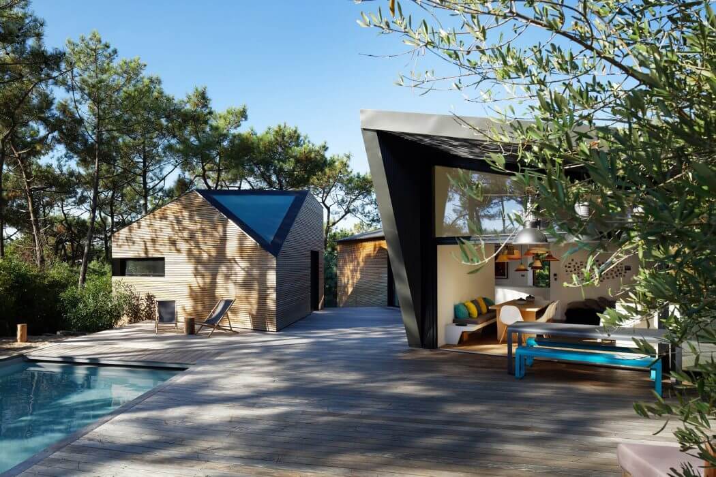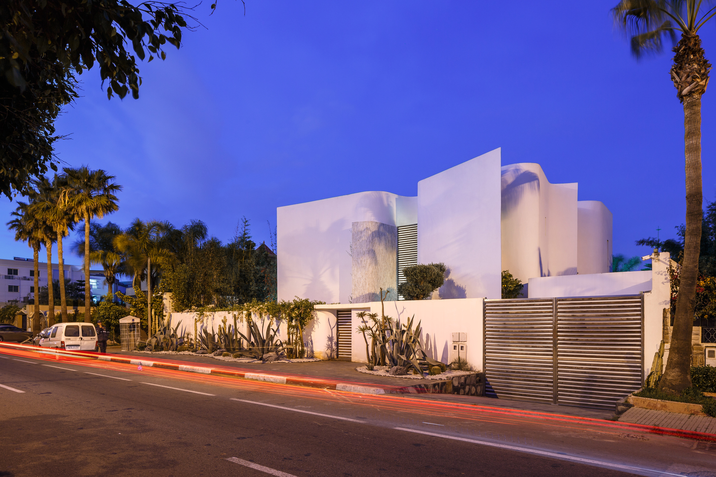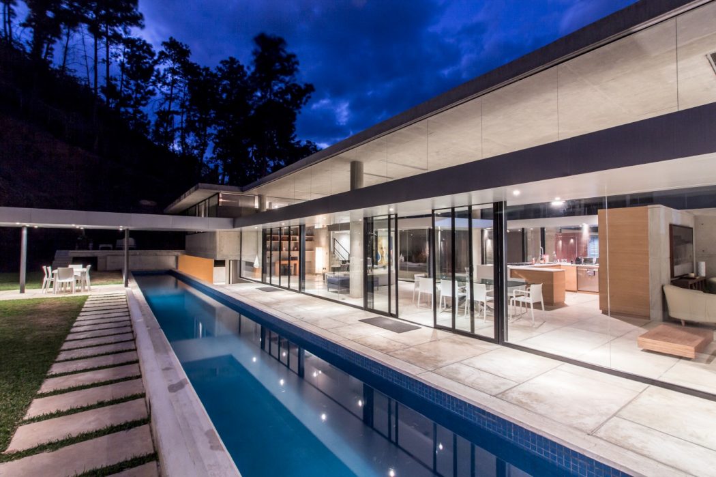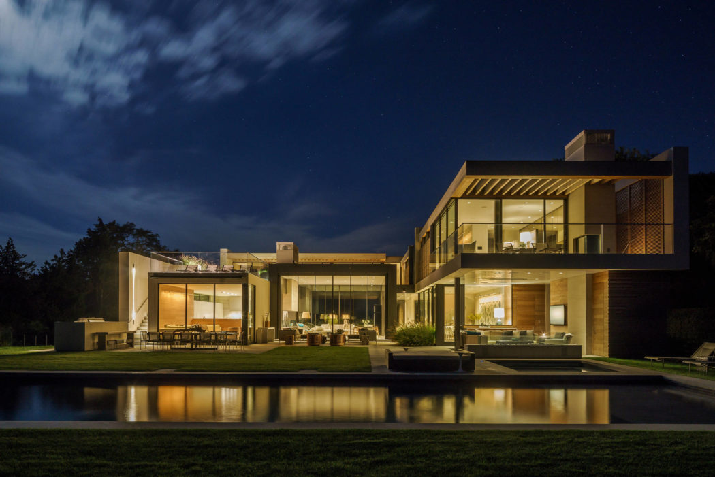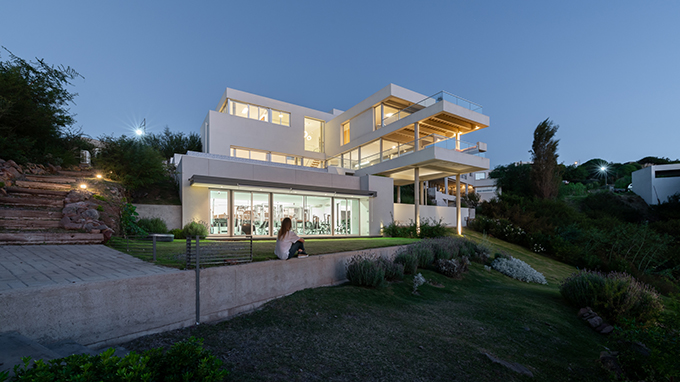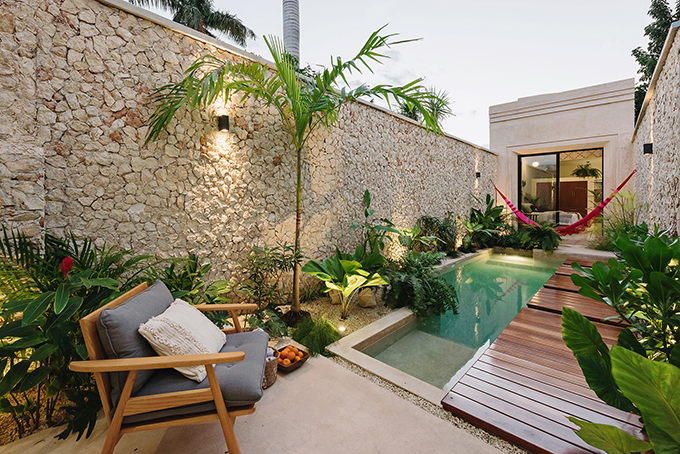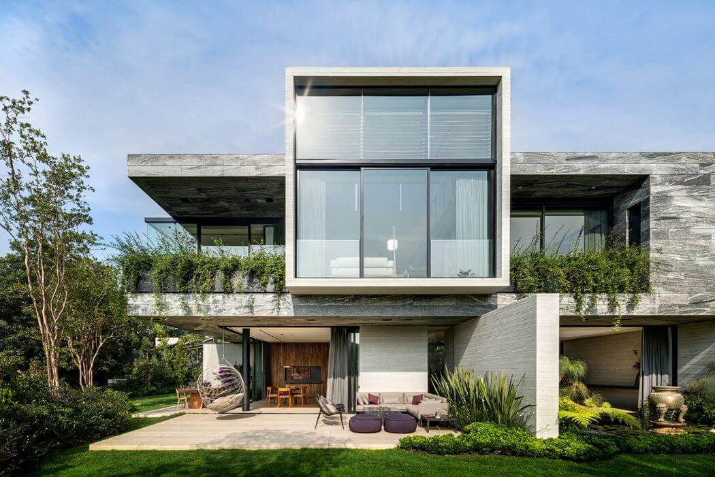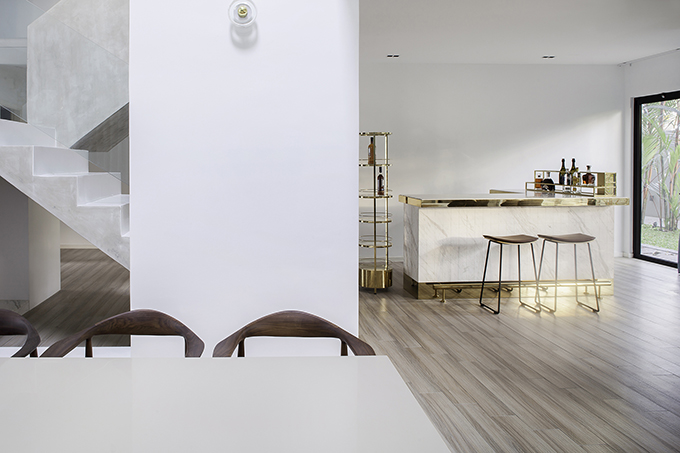Ibiza Residence by Metroarea
Metroarea designed this inspiring contemporary residence with a Mediterranean touch situated in Ibiza, Spain, in 2016. Inspired by the roman villa and by Spanish and Arab heritage, the villa follows the natural slope of the ground in a shape that reminds of an amphitheater, surrounded by nature. Take a look at the complete story after the […] More


