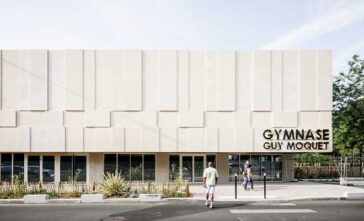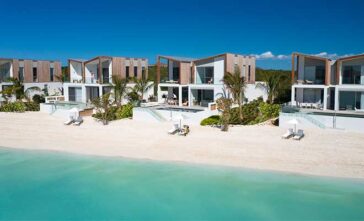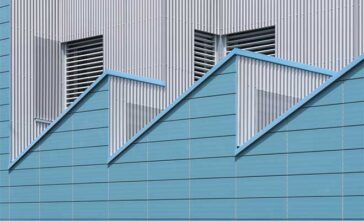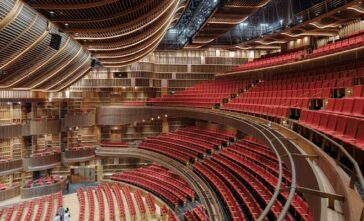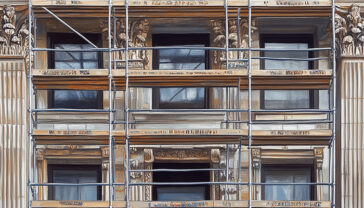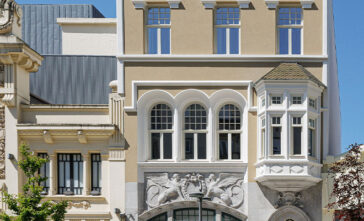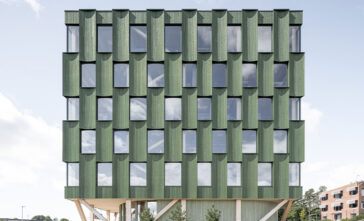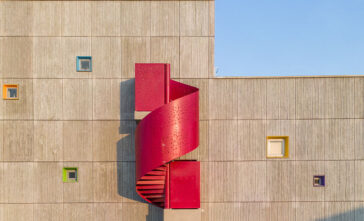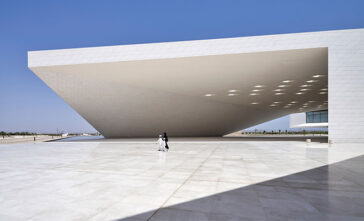Aubervilliers Welcomes New Sustainable Gym by Atelier Aconcept
The Guy Môquet Gymnasium in Aubervilliers, Greater Paris, is the latest achievement by Atelier Aconcept, demonstrating their expertise in crafting functional, modern sports facilities. Completed in July 2024, this multi-sports gymnasium was built in collaboration with lead contractor Defillon. The new facility stands in place of the original structure, which was demolished as part […] More


