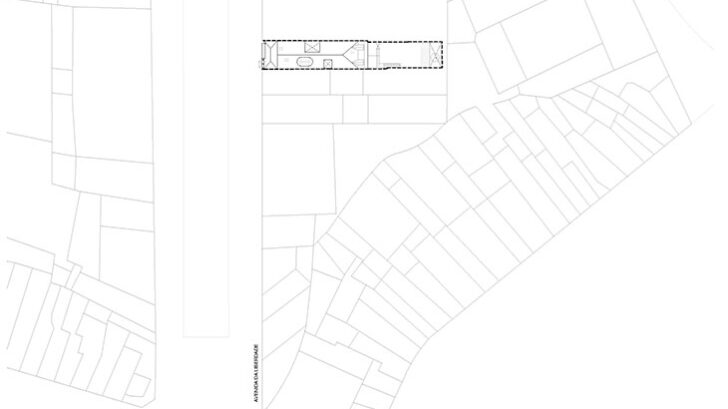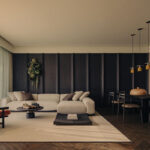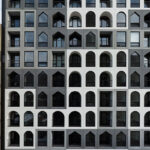
Originally designed in the early 20th century by Architect Moura Coutinho, this historic building was intended to house a bakery on the ground floor with offices and residential units above. Over the decades, the building underwent several changes in both use and design, reflecting the shifting needs and architectural tastes of the time. By the early 21st century, it was evident that a comprehensive overhaul was needed to breathe new life into the structure while preserving its historical essence.


In the early 2000s, Arquitectos Aliados was commissioned to lead this ambitious project, focusing on modernizing the building while integrating a strong hospitality component. The renovation sought to maintain the commercial use of the ground floor while transforming the upper floors into short-term accommodation flats. This extensive renovation involved a complete redesign of the interiors, creating spaces that were both functional and aesthetically in line with contemporary expectations.

The building’s original façade is a study in contrasts, featuring two asymmetrical lower floors juxtaposed against the symmetrical design of the upper floors. Moura Coutinho’s architectural inspiration, drawn from early 19th-century French architecture, is evident in these design choices. The façade also boasts local grey granite plinths, a high-relief frieze depicting Sumerian-inspired winged figures in faux granite, and distinctive entryways for accessing the shops and residential areas. The first floor is marked by a charming bow window above the residential entrance and a set of three deeply arched windows above the commercial entrance.


The upper floors of the building showcase a set of three horizontal windows, with the top floor featuring a faux colonnade and dormer windows inspired by Parisian design, capped with a terracotta tile roof. Notably, the zinc lining typical of Parisian roofs was replaced in this renovation to align with the building’s historical context and new functional requirements. The original color palette of pink, grey, and white was updated to mustard yellow, ivory white, and cream white, lending the building a fresh yet timeless appeal. The rear façade retained its symmetrical design while adopting contemporary elements to harmonize with the modernized interior spaces.

The comprehensive renovation included the design and construction of nine variations of short-term accommodation flats, each tailored to offer a unique experience. Seven of these units are distinct, reflecting the attention to detail and creativity of Arquitectos Aliados. The architects were also responsible for the interior design, including all fixtures, fittings, and equipment (FF&E), as well as custom furniture. Innovations such as a new stairwell and elevator were introduced, along with a larger, unified lobby space and an accessible first-floor terrace, achieved by removing outdated annexes.


Commencing in 2016 and concluding in 2022, this project spanned six years, with three years dedicated to meticulous on-site work. Under the close supervision of the design team, the building has been transformed into a harmonious blend of historical charm and modern luxury, ensuring that Moura Coutinho’s original vision continues to thrive in a contemporary setting.The transformation has been captured through the lens of photographer Ivo Tavares, whose images beautifully showcase how historical elements are thoughtfully combined with contemporary design.





Stunning work!! Beautifully preserved