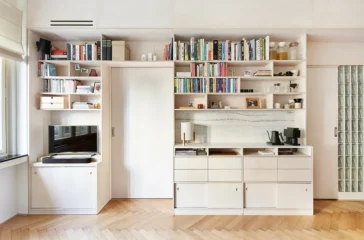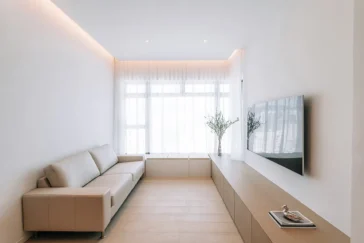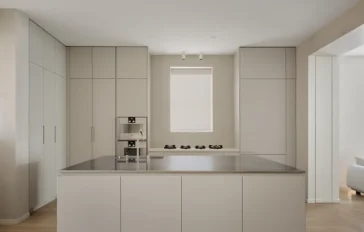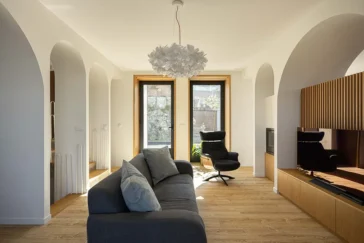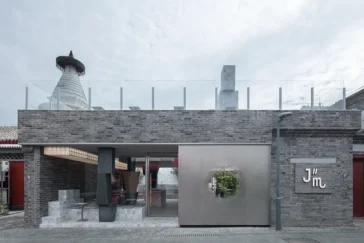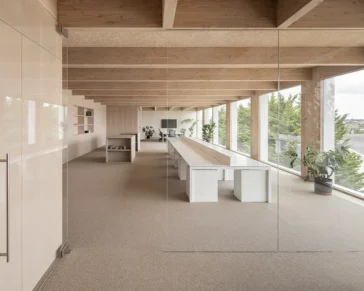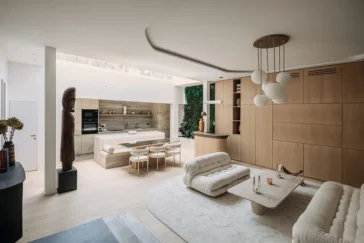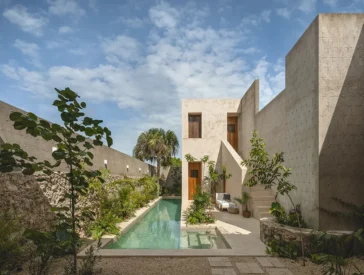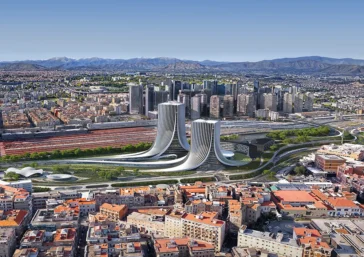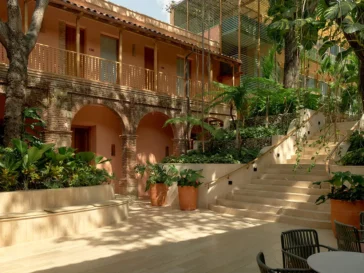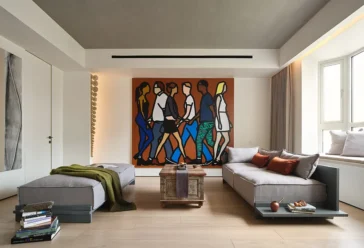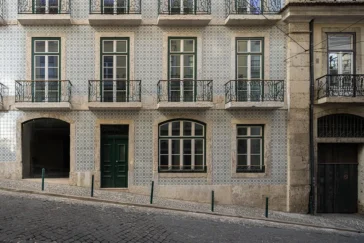Baranova Apartment by Markéta Bromová Architekti
Markéta Bromová Architekti approached the renovation of a Prague Baranova Apartment with a clear objective: rework the existing layout to accommodate two bedrooms in a compact space. While the floor plan did not allow for completely separated rooms, the studio focused on creating a comfortable, practical environment that could support the daily rhythm of a […] More


