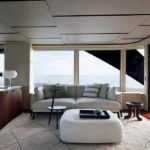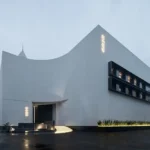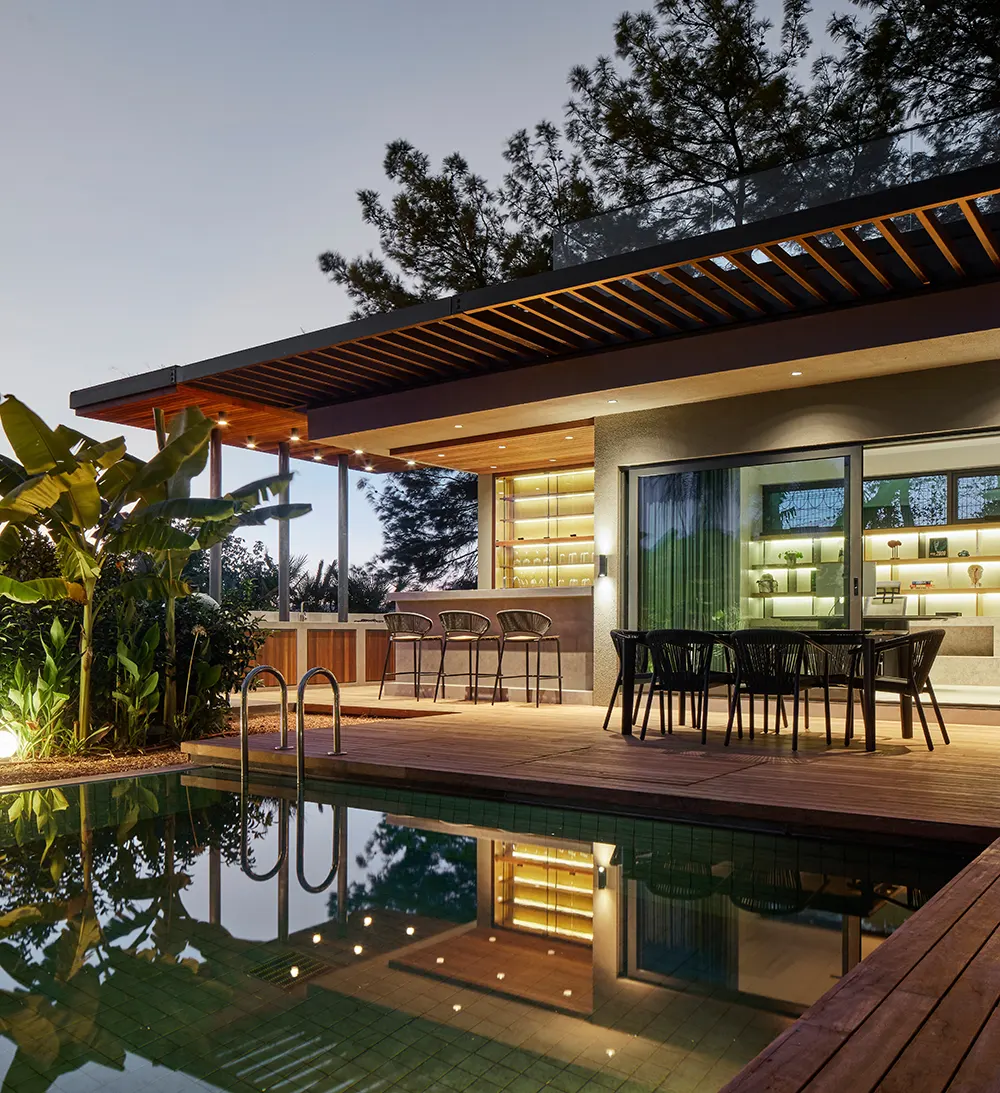
In the sloped region of Kekliktepe in Urla, Türkiye, Ofisvesaire reshaped an existing residence into S House, a carefully calibrated home that steps away from its original envelope and into a new architectural identity. The design process began by stripping the project down to its structural bones, revisiting its basic systems to lay the groundwork for a reimagined composition.
Rather than demolish, the architects retained the existing foundation and revised the building’s massing and plan. They introduced a composite system that relies on both reinforced concrete and architectural detailing, allowing for spatial restructuring and a new reading of the home’s form. This approach preserved what worked and adjusted what didn’t, producing a residence that feels rooted in place while fully transformed in experience.
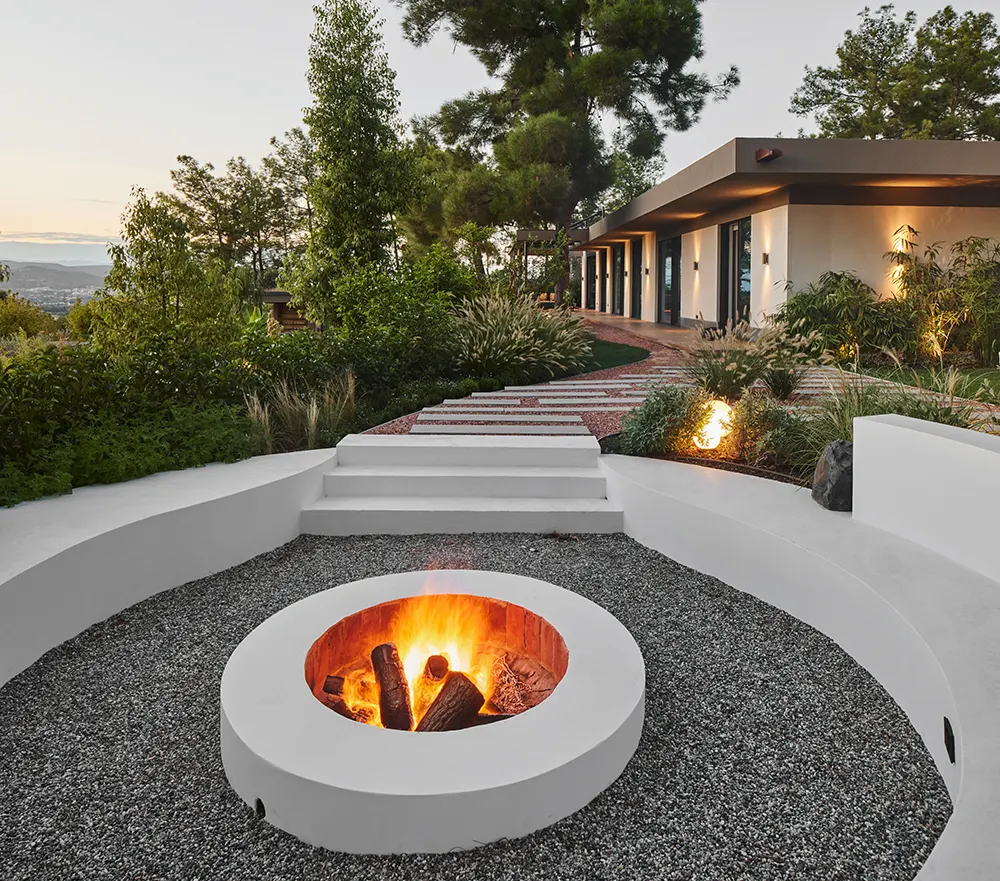
Connecting Interior and Exterior
Ofisvesaire inserted a new pergola structure with a flexible glass facade, which establishes a connection between the home’s indoor functions and its natural setting. This addition plays a key role in the project, bringing sunlight into the home and extending the living spaces toward the outdoors. With a single gesture, the team created visual transparency and adjustable privacy, offering multiple spatial configurations without the need for additional volume.
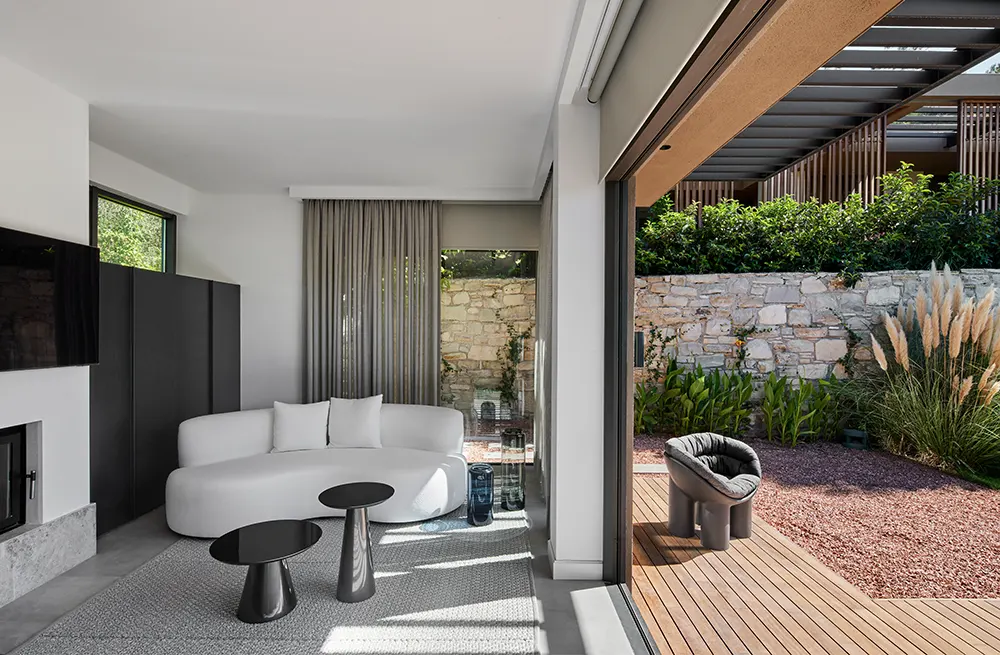
The entrance leads visitors into a series of living spaces designed to feel continuous yet distinct. A warm balance of wood and marble introduces the palette. Open corridors link the kitchen and shared zones, while the main living room holds a dining area and separate lounge. A set of semi-transparent sliding doors marks a threshold between inside and outside, allowing the space to breathe and expand.
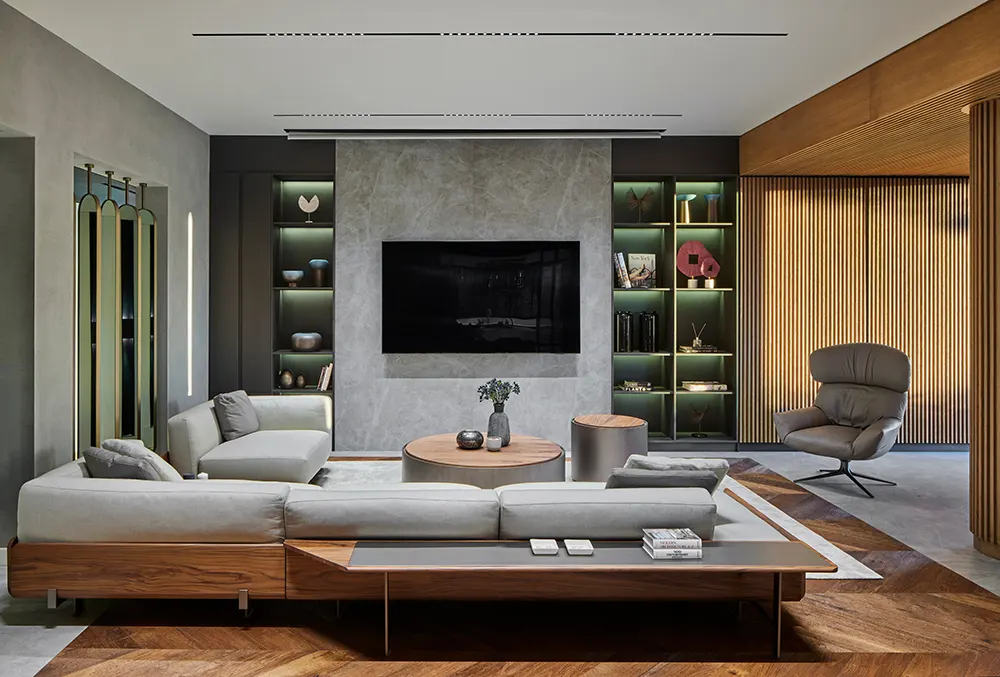
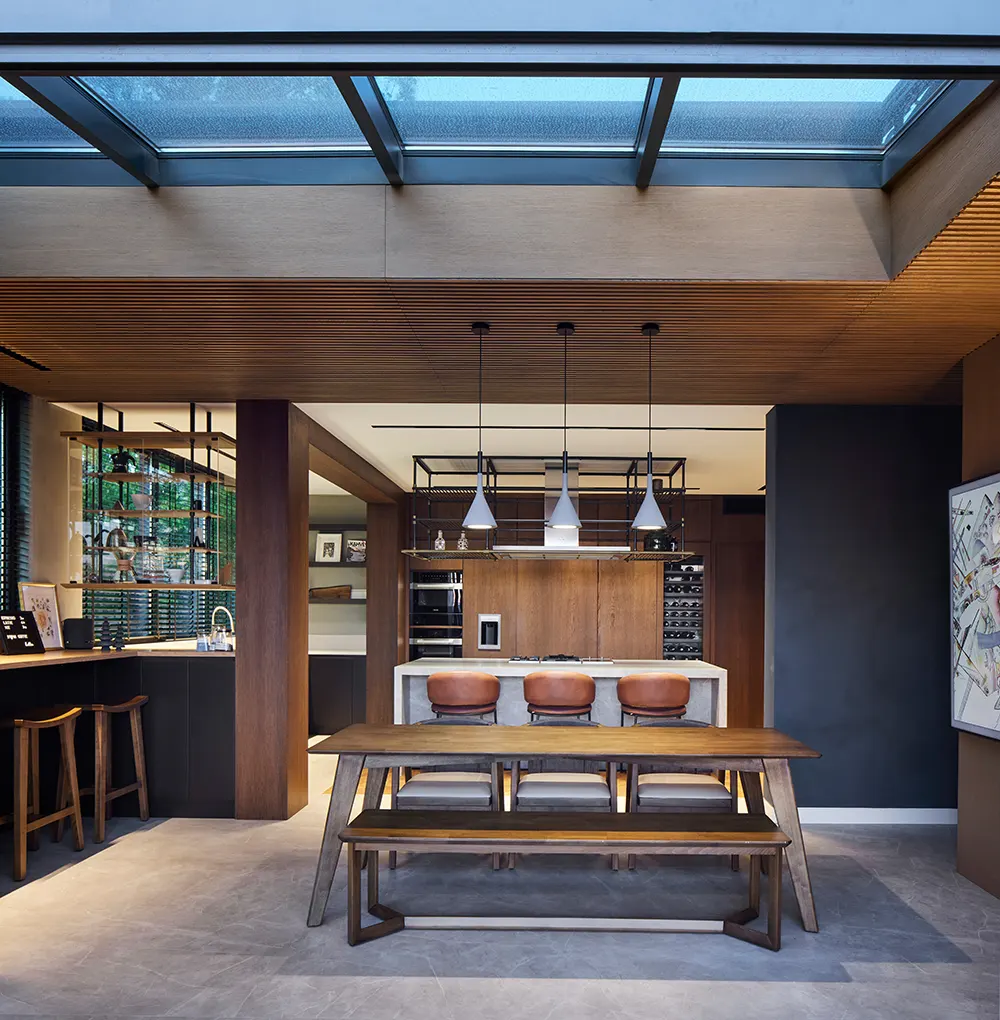
Rhythm in Movement and Material
Throughout the house, walls and facades act not as barriers but as devices that control flow. Ofisvesaire uses niches, flexible partitions, and spatial alignment to create rooms that feel connected yet functional. The arrangement supports a variety of uses, from formal hosting to quiet retreat, without forcing rigid separations.
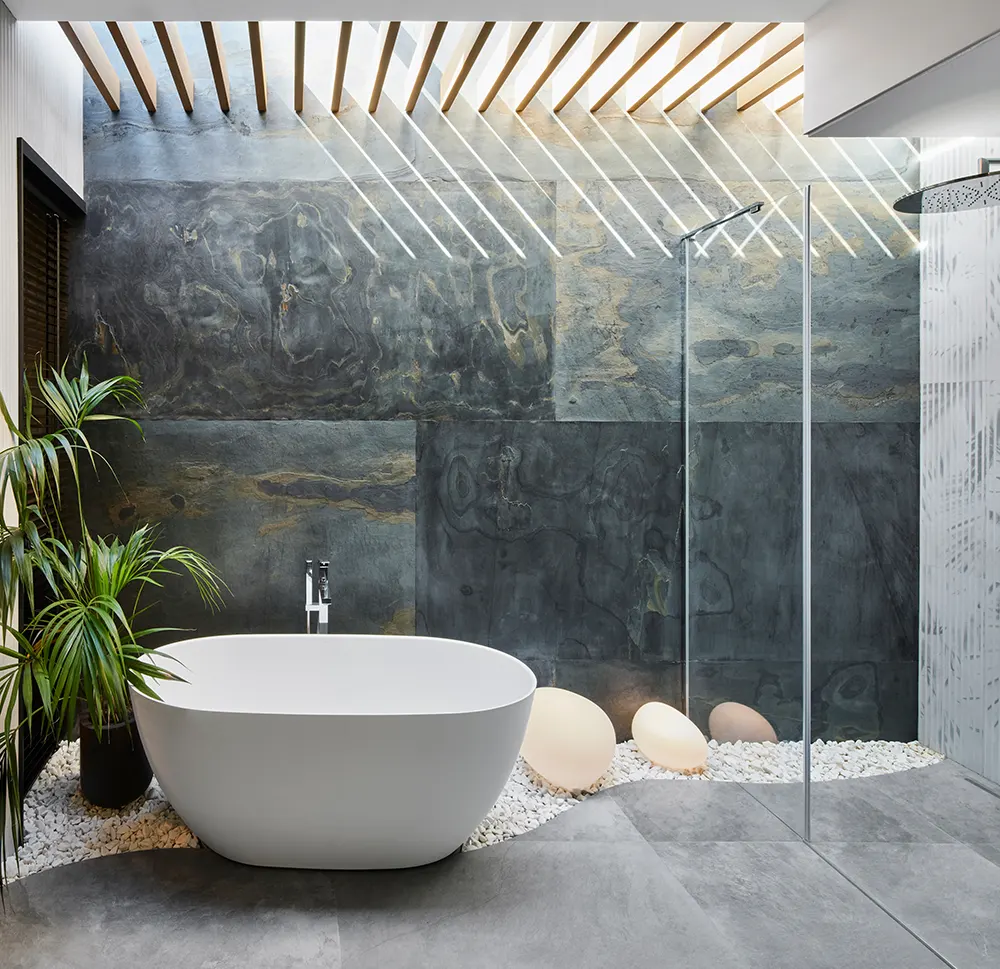
At the end of the corridor that ties together the bedrooms and private areas, a rotating artwork installation breaks the linear movement, anchoring the interior sequence with a visual pause. The private wing includes a master bedroom, two guest suites, and a hobby room, supported by clearly defined service areas. This layout reflects both aesthetic and practical thinking, with no part of the house functioning in isolation.
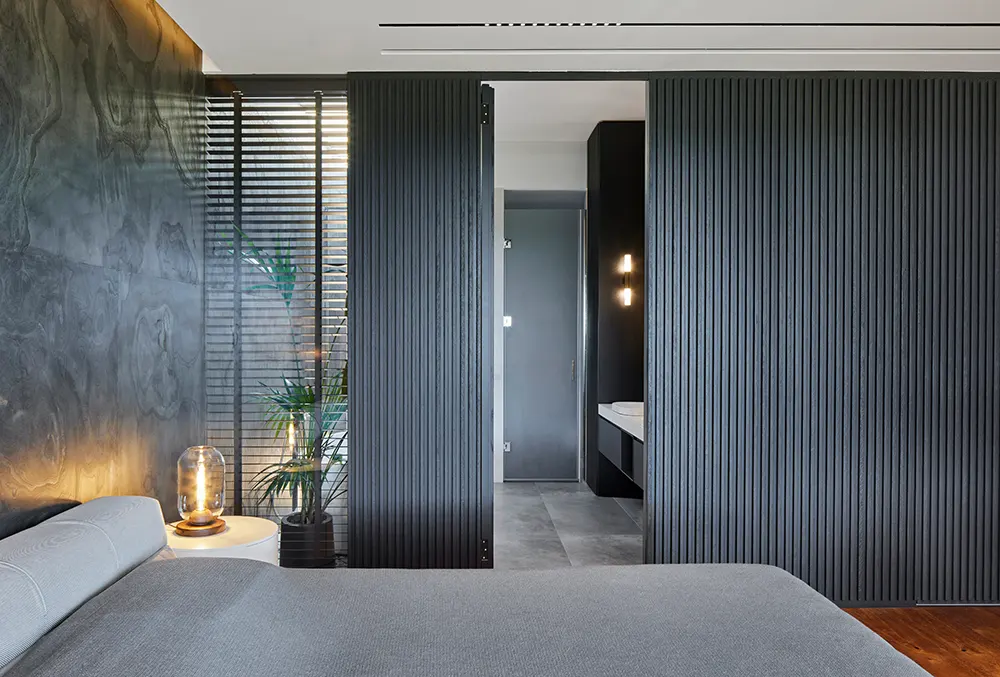
Outdoor Living Anchored by Terrain
The outdoor spaces extend the architecture’s intent, rather than serving as afterthoughts. The gym, pool house, and parking area respond to the topography, with connections that reinforce the spatial rhythm found inside. Ofisvesaire sculpted the terrain to create transitions that feel effortless, using elevation changes as opportunities rather than obstacles.
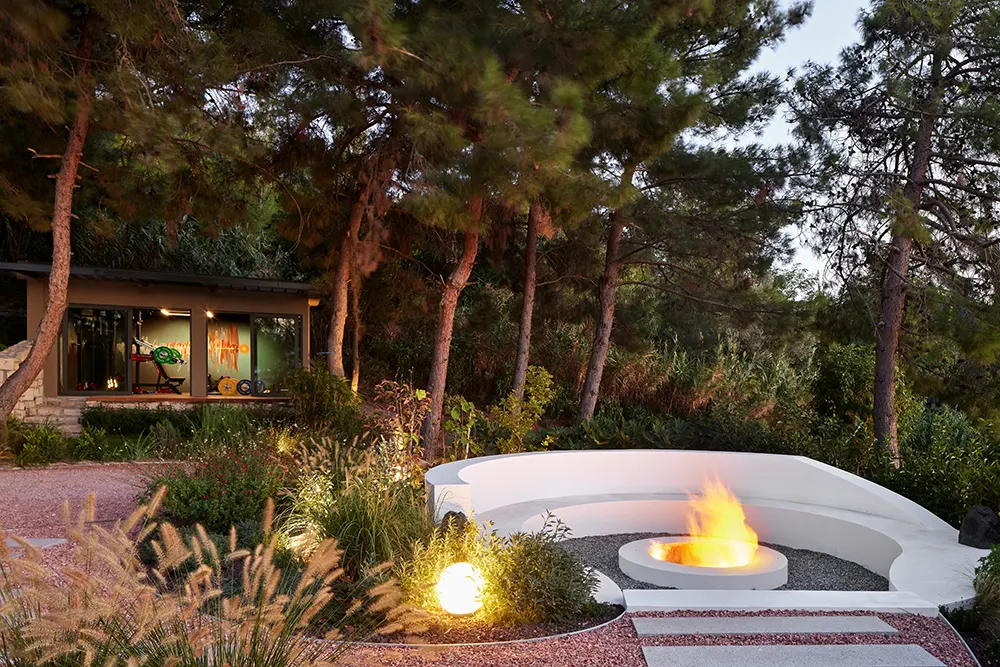
The surrounding greenery plays off the home’s materials. Native plantings soften the structured geometry, while hard surfaces in the outdoor areas continue the material story initiated inside. The layout encourages residents to move easily between indoor rooms and outdoor functions, with no clear divide between relaxation, utility, and motion.
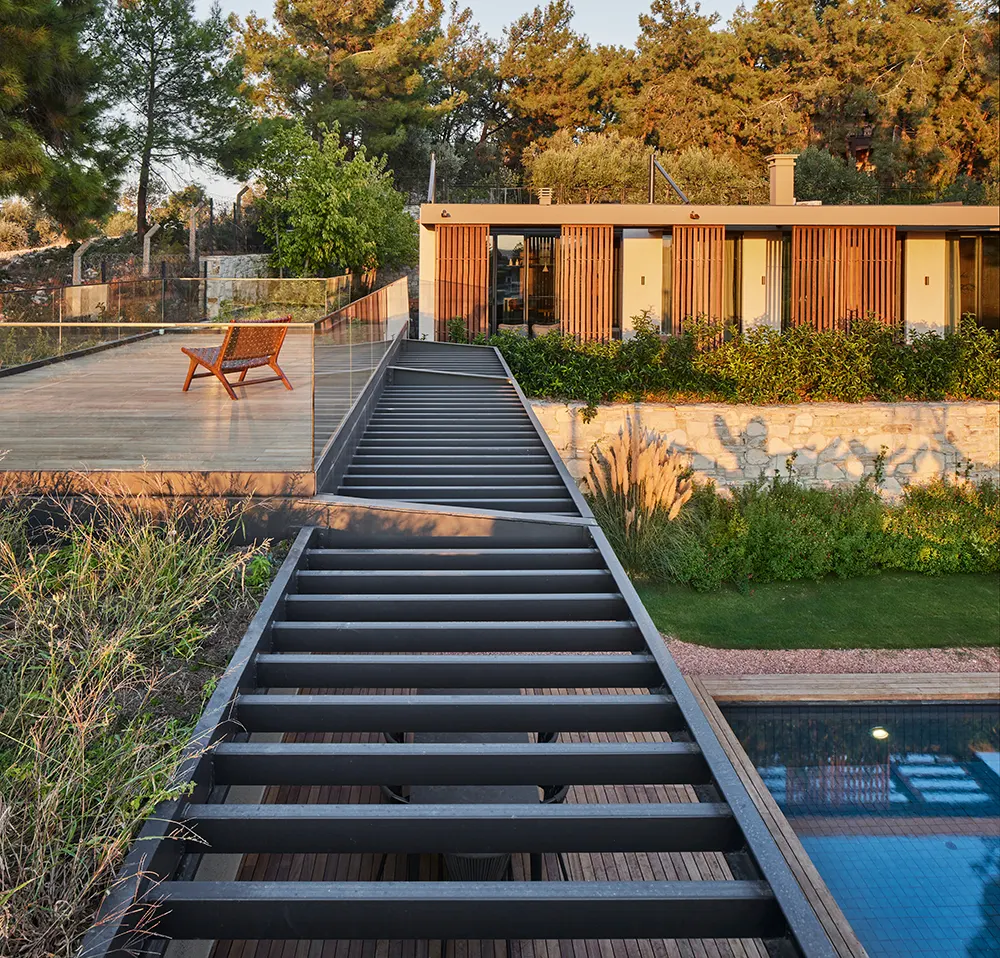
Materials and Light in Conversation
Ofisvesaire selected wood, steel, and stone to carry a sense of material unity across the home. These elements respond to the terrain and the shifting light throughout the day. Natural textures remain visible, and their surfaces react as light filters through windows, screens, and structural gaps.
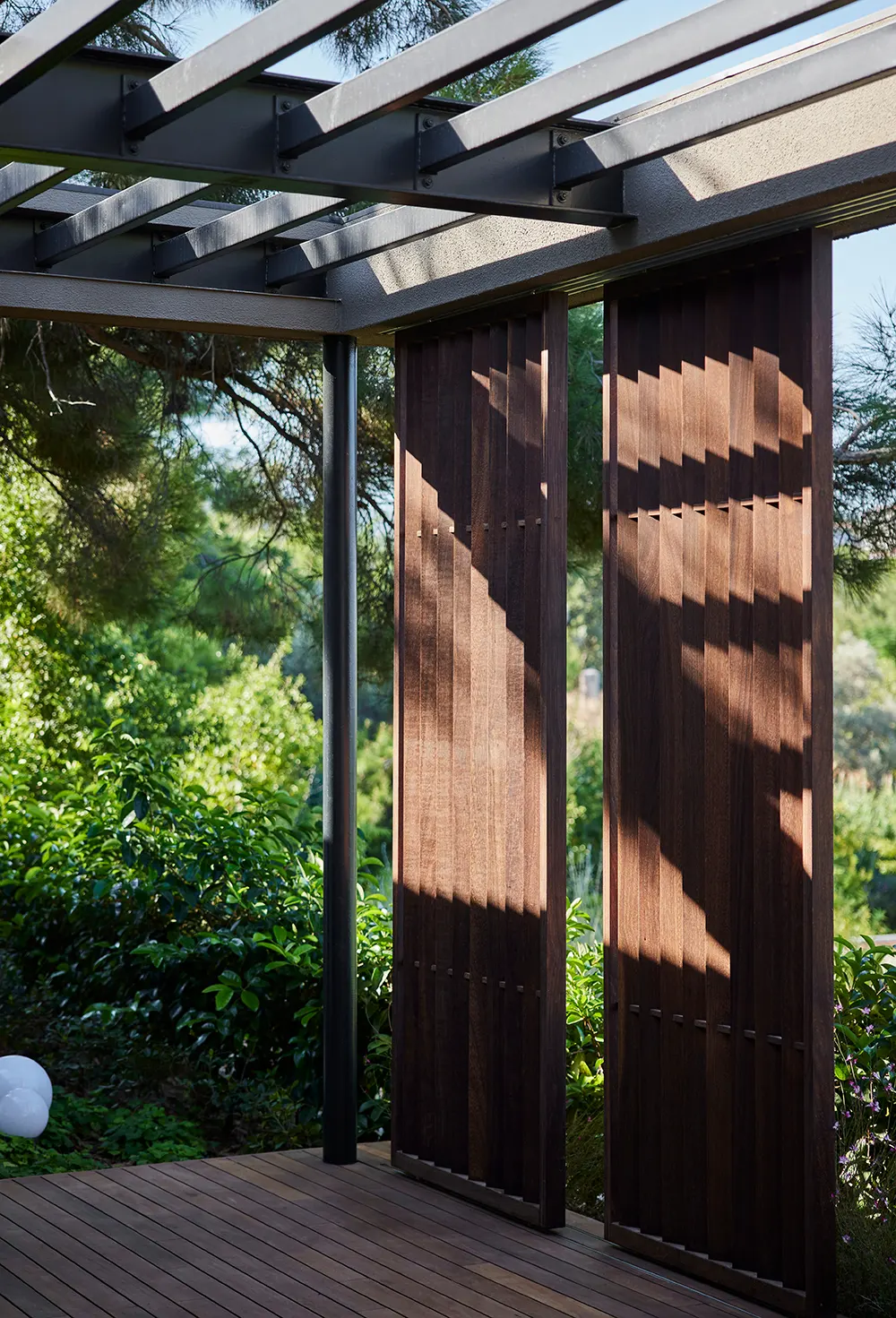
In the master bathroom, a skylight introduces daylight through slatted wooden screens, projecting patterns of light and shadow across the stone wall. This quiet moment reflects the project’s larger rhythm, one where change, time, and light shape how each space feels.
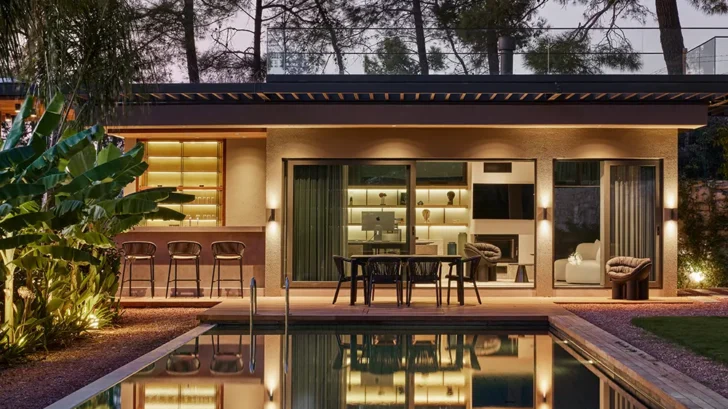
Completion Year: 2022
Gross Built Area: 550 m²
Project Location: Urla, Turkey
Program: Residential Design, Renovation, Interior Design


