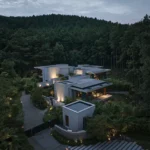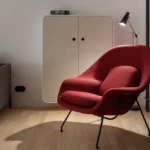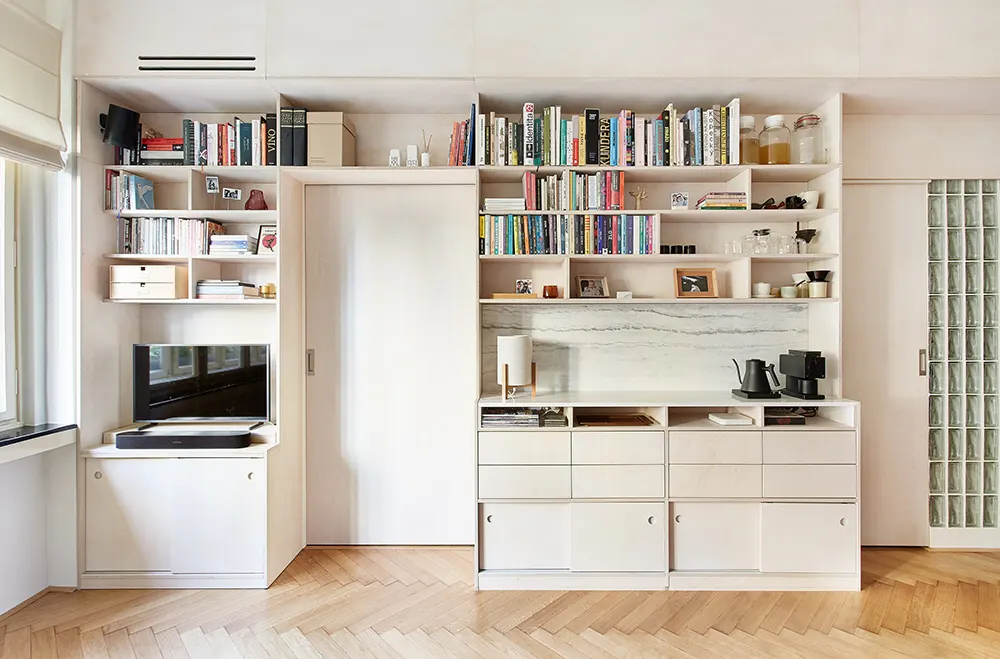
Markéta Bromová Architekti approached the renovation of a Prague Baranova Apartment with a clear objective: rework the existing layout to accommodate two bedrooms in a compact space. While the floor plan did not allow for completely separated rooms, the studio focused on creating a comfortable, practical environment that could support the daily rhythm of a small family.
The original apartment included a single bedroom with access to a balcony, a bathroom, and a combined living area. By introducing built-in furniture as both spatial dividers and storage, the architects managed to create a functional new layout without sacrificing openness. One of the key elements is a long custom bookshelf that runs along the original partition wall, subtly organizing the space while serving several purposes.
New Spatial Organization
The bookshelf plays a central role in shaping the apartment’s circulation. Two discreet openings within it lead to the sleeping areas. A wider opening leads into the children’s room, while a narrower one connects to the parents’ bedroom, offering a greater degree of privacy. A longitudinal interior window between the two rooms ensures daylight reaches the parents’ space, compensating for the lack of direct exterior access.
This thoughtful planning prioritizes light and flow without relying on heavy structural interventions. The furniture becomes part of the architecture, allowing different rooms to coexist while maintaining a unified design language.
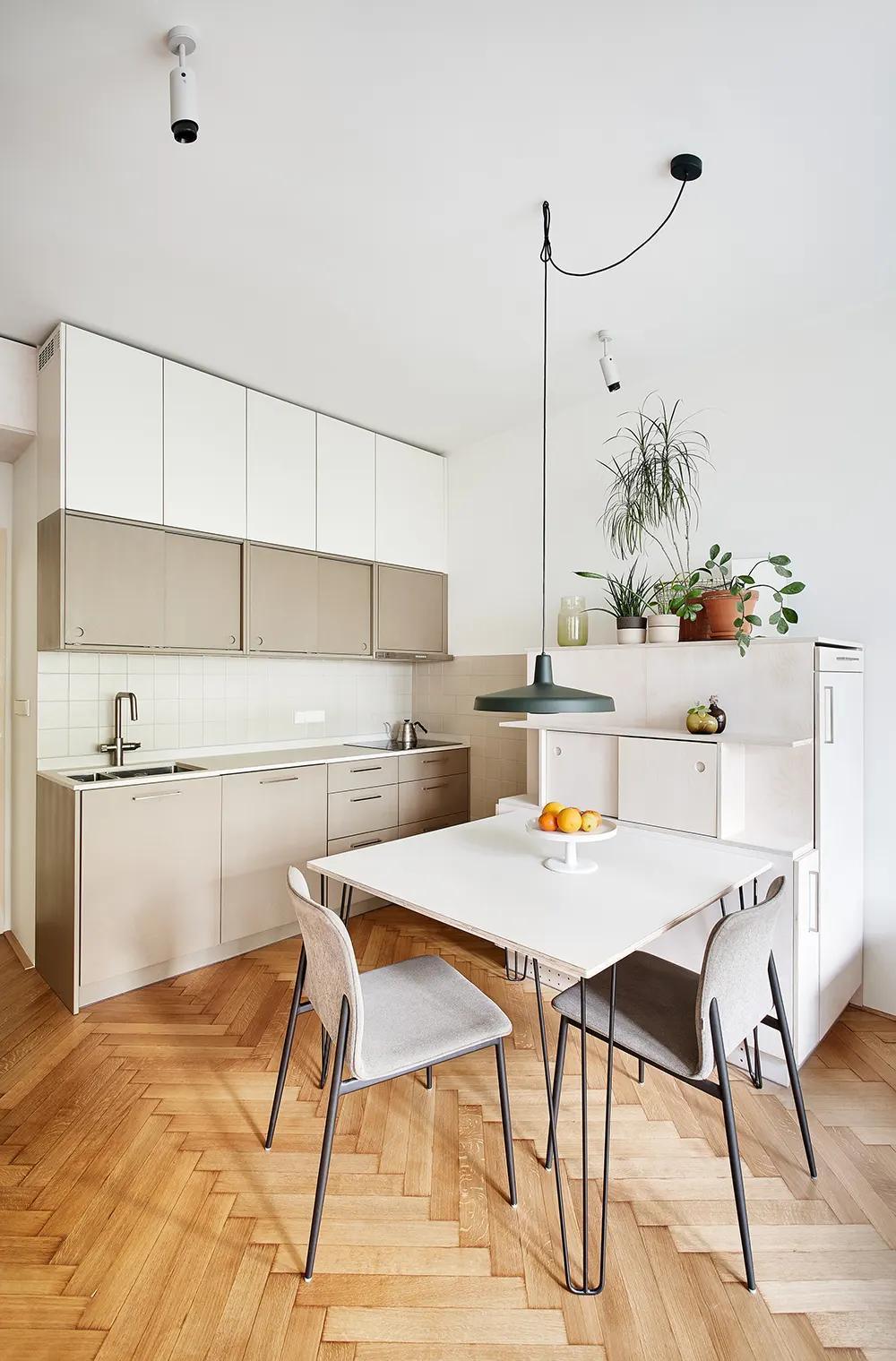
Parents’ Bedroom: Compact but Efficient
Although smaller in size, the parents’ bedroom offers practical solutions for storage and privacy. Custom-built elements maximize space under the bed and along the partition wall. To ensure acoustic separation and provide support for the storage units, the architects inserted a Ytong masonry wall between the two bedrooms. This material adds mass and helps minimize sound transmission, which is especially important in a compact layout where visual separation doesn’t always guarantee quiet. By integrating structure and storage, the bedroom remains calm and uncluttered, despite its limited square footage.
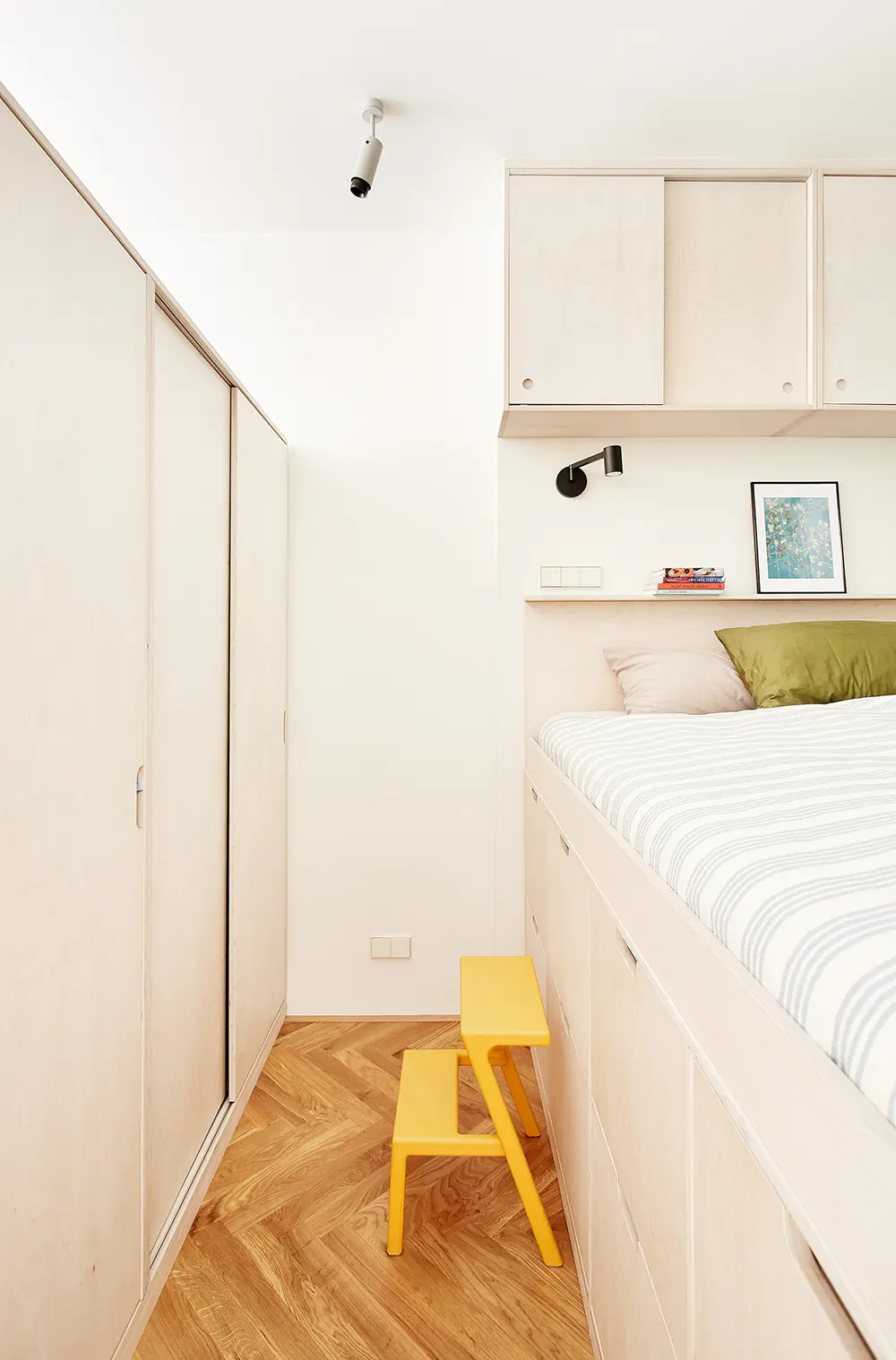
Children’s Room: Open and Adaptable
The children’s room functions as an extension of the main living area, thanks to wide sliding doors that open it visually to the rest of the apartment. This move adds flexibility and maintains a sense of spaciousness. When open, the doors allow the children’s room to feel like part of the shared living space; when closed, the room transforms into a self-contained zone suitable for rest, play, or study.
This adaptable quality reflects the broader strategy throughout the apartment, prioritizing flexibility over rigid divisions, and letting movement define how the space feels.
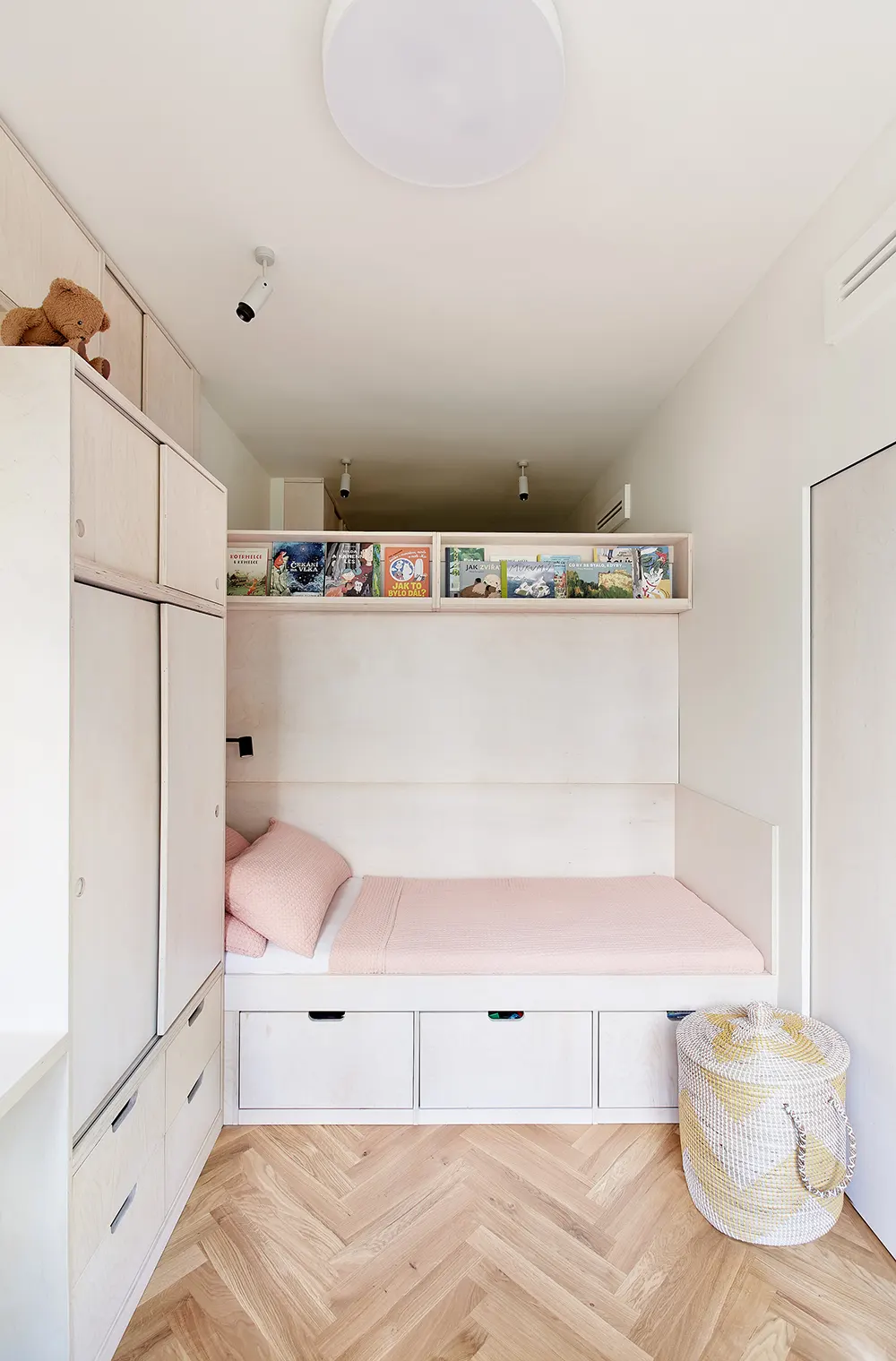
Living, Dining, and Kitchen Combined
The central living space integrates cooking, dining, and lounging in one cohesive area. The kitchen remains in its original position, arranged linearly along one wall. Adjacent to it, the dining corner bridges the kitchen and living zone, anchoring the social area of the home.
Across from a soft, comfortable sofa, the long bookshelf continues its function as both storage and divider. It includes a television and a small coffee corner finished in white marble, which introduces a refined material contrast and adds a personal touch. This surface doubles as a practical station for coffee-making without overwhelming the room’s compact proportions.
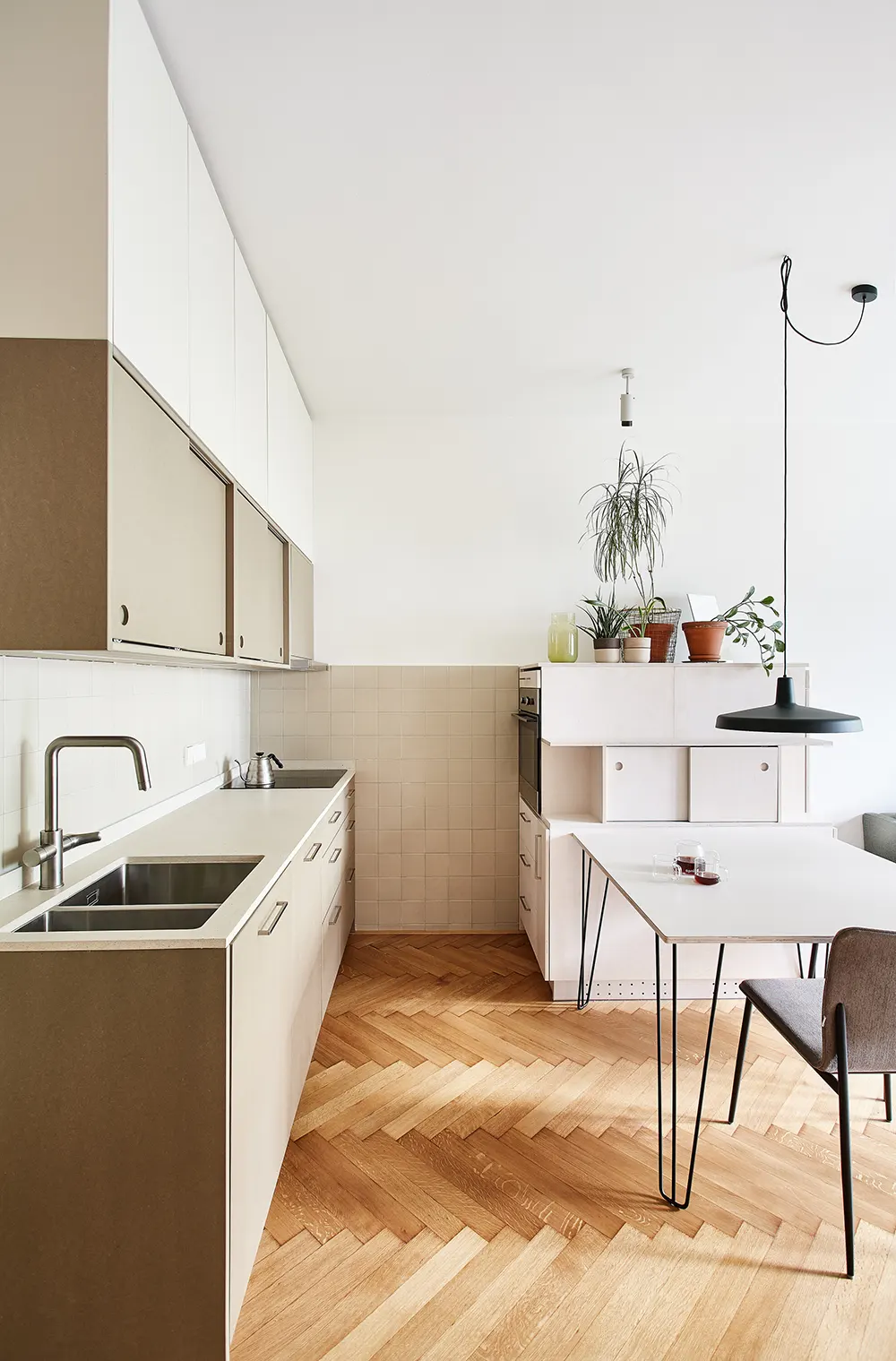
Finishes and Materials
The design preserves and improves original features. The existing parquet flooring was restored and extended into both bedrooms, helping the apartment read as one continuous space. In the hallway and bathroom, the team retained the original tiles. Their natural tones tie into the updated interiors, creating continuity between the old and the new.
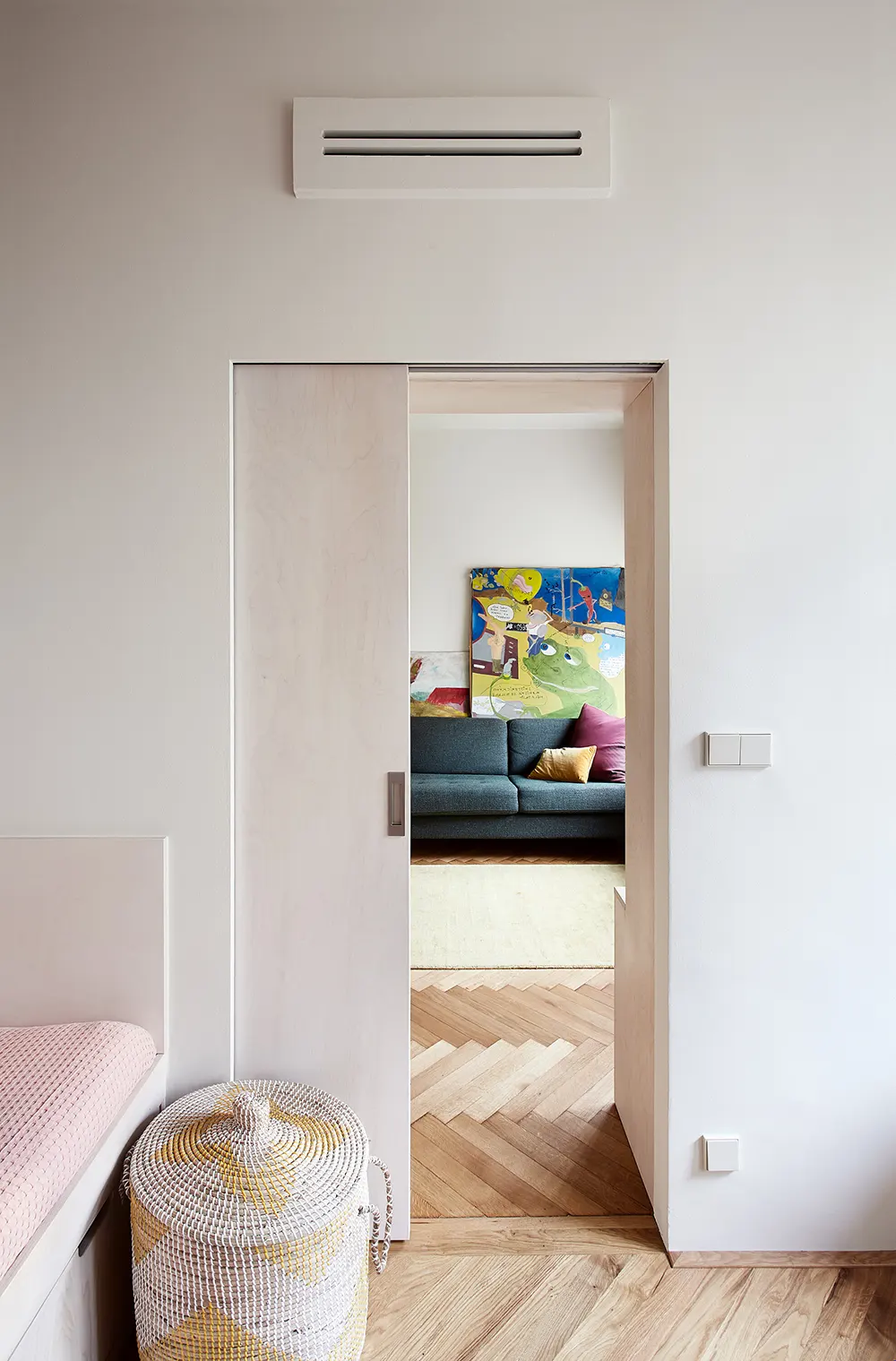
Quiet Systems, Smarter Living
To support comfort year-round, Markéta Bromová Architekti installed a ventilation system with heat recovery, known as recuperation. Tucked into cabinets and ceiling panels, the system circulates fresh air throughout the apartment and ensures good airflow in the rear bedroom, which lacks direct window access. This technical solution remains invisible but plays a crucial role in maintaining air quality, especially in a compact space where ventilation could otherwise be an issue.
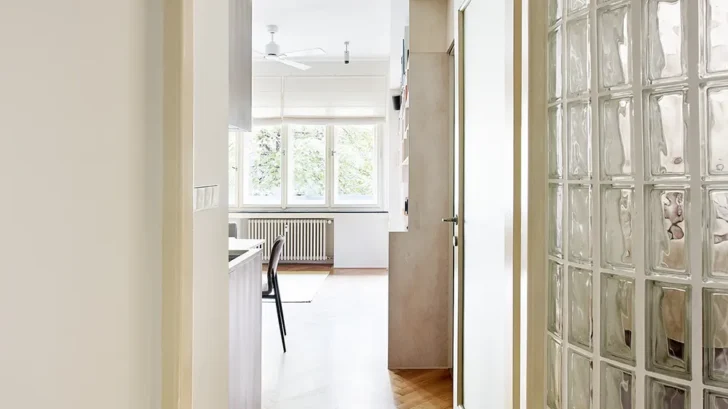
Studio: Markéta Bromová architekti
Author: Markéta Bromová
Design team: Patricia Sičáková
Project location: Baranova Street, Prague, Czech Republic
Project year: 2022
Completion year: 2023
Usable floor area: 49 m²
Photographer: Veronika Raffajová
Collaborators and suppliers
Concrete kitchen countertop and sink surface: Burning Vibe
Carpenter works: RAPF truhlářství
Construction company: VOST
Switches and sockets supplier: SMARTTECH


