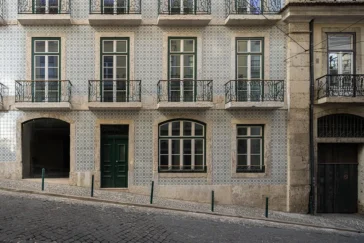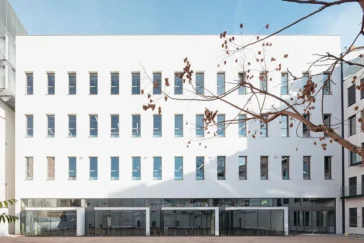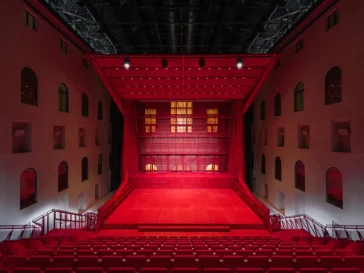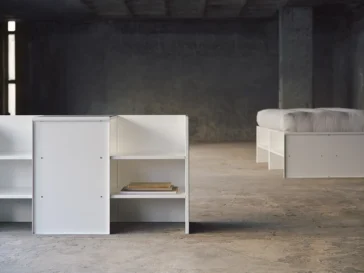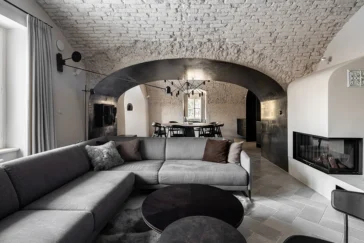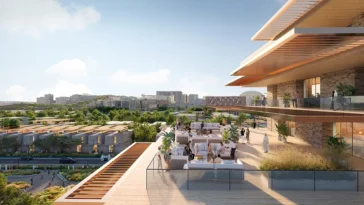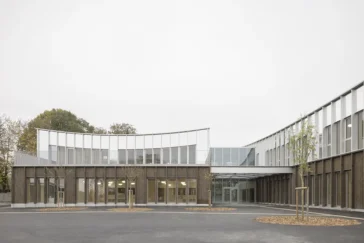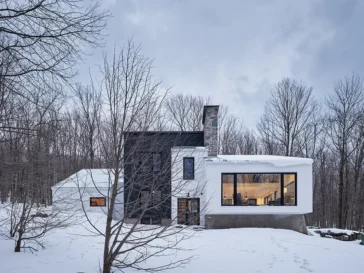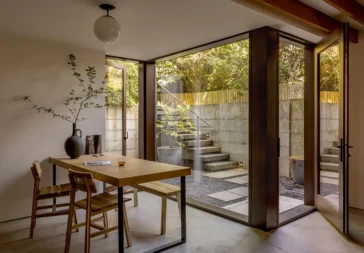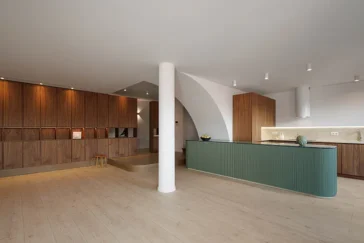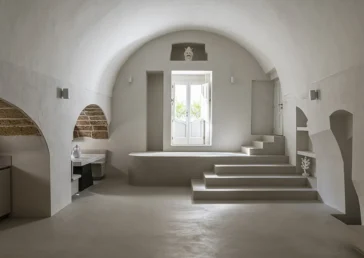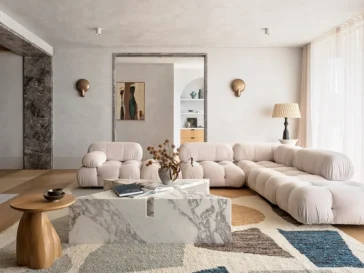Victor Cordon Project Renovation by Fragmentos
Located in the heart of Lisbon, within the DGPC’s Urban Rehabilitation Area and Property Protection Zone, the Victor Cordon building has undergone years of modifications that eroded its original character. These past alterations, while expanding its functionality, also compromised its structural integrity and diminished the essence of its historic identity. Fragmentos, the architectural office behind […] More


