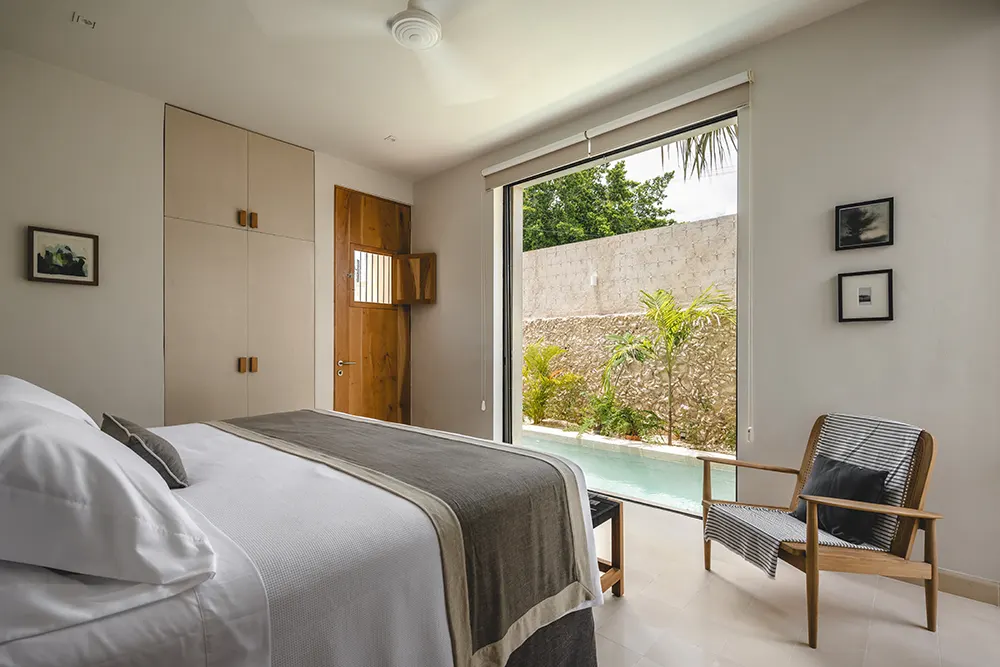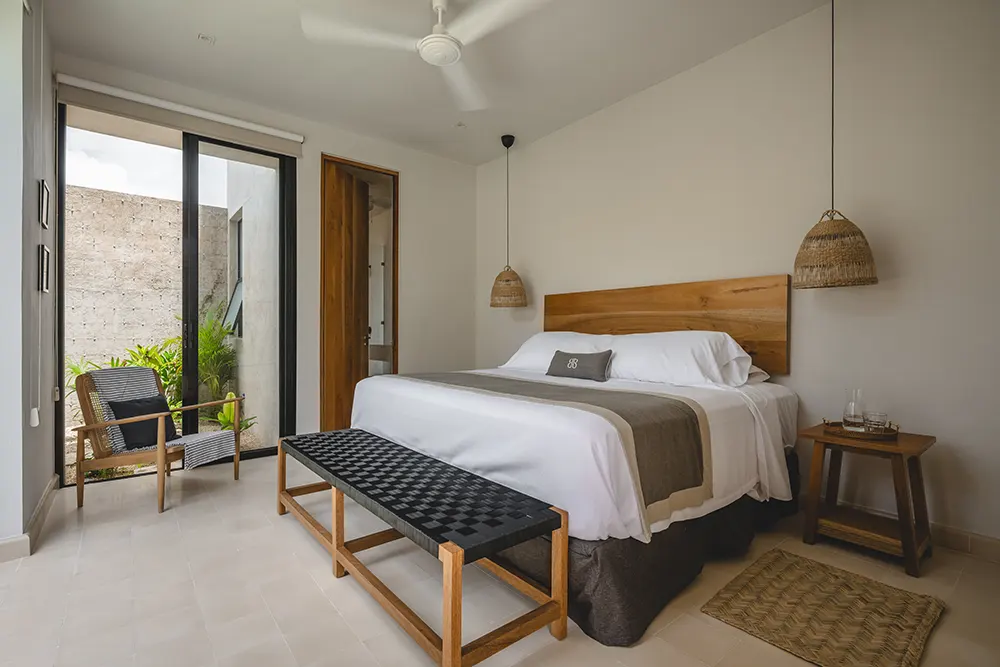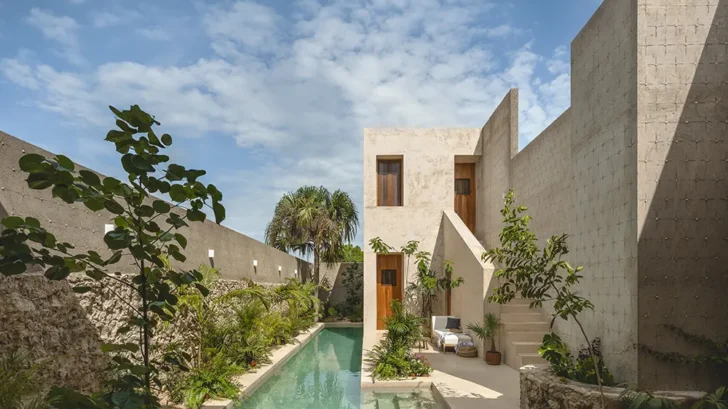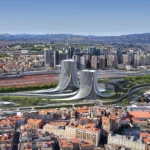
Workshop Architects has transformed Casa Goliana Mérida, a mid-century residence, through a restoration and architectural intervention. This project respects the traditional values of Yucatecan architecture while introducing a refined modern aesthetic. By preserving original elements and carefully selecting materials, the house now bridges its historic character with contemporary functionality.
Spanning 200 square meters, the residence maintains its original structure, housing the main bedroom, social spaces, and essential services. A rear extension adds two additional bedrooms, one on each level, improving the home’s livability. The careful restoration focused on structural integrity and the preservation of key details such as doors, windows, and pasta tile flooring. These elements, initially removed for construction purposes, were later reintegrated to retain the home’s authentic charm.

Preserving Architectural Identity
Casa Goliana Mérida features a three-bay layout, each playing a crucial role in its restoration. The first bay houses the main bedroom, positioned on a corner lot with abundant natural light. Two sets of double doors and two additional windows connect the space to the exterior, while wooden carpentry regulates sunlight throughout the day.


The second bay marks the main entrance, leading into a small hall and living area. A vibrant wooden furniture piece stands as both functional art and a discreet television cover, bringing color and personality to the space. The third bay contains the kitchen, where chukum and granite define the central island. A large iron-framed window connects the kitchen to the terrace, reinforcing an indoor-outdoor flow. The design respects the existing architectural proportions, ensuring harmony between the original and newly built sections. Stone flooring sourced from the region aligns with the interior pasta tile patterns, reinforcing a connection between past and present. This section also includes a terrace, a built-in concrete sofa, a half-bathroom, and a laundry area.


Blending Old and New Through Thoughtful Design
A central patio serves as the home’s focal point, featuring a pool surrounded by lush tropical vegetation. The pool stretches through the property, linking the original structure with the new expansion. The extension’s chukum facade embraces simplicity, interpreting traditional Yucatecan proportions where solid surfaces dominate over openings.

The ground-floor bedroom enjoys direct views of the pool and a private garden, creating an atmosphere of openness and relaxation. A striking contrast emerges between the contemporary chukum finishes and the preserved elements of the property, such as the old stone well, now repurposed as a planter. The original stone wall remains, visually tying the historical and modern aspects of the house.
Natural Elements and Artistic Expression
The design embraces a neutral palette, with white cement and chukum walls defining both interior and exterior spaces. The restrained color scheme allows natural materials, wooden furnishings, and greenery to shape the atmosphere. Art plays an essential role, introducing warmth and depth to the minimalist foundation.

Workshop Architects prioritizes a fresh and inviting ambiance, using textures and materials to create a refined sense of comfort. Carefully curated wooden pieces improve the organic aesthetic, ensuring that every detail contributes to the home’s distinct character.

Architecture Firm: Workshop, Diseño y Construcción
Interior Design: Laseu Studio
Location: Mérida, Yucatán, Mexico
Construction Period: May 2023 – May 2024
Total Built Area: 200 m²
Project Team: Architect Francisco Bernés Aranda, Architect Fabián Gutiérrez Cetina, Engineer Alejandro Bargas Cicero, Architect Isabel Bargas Cicero
Photography: Manolo R. Solís



