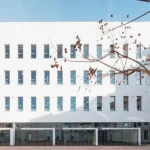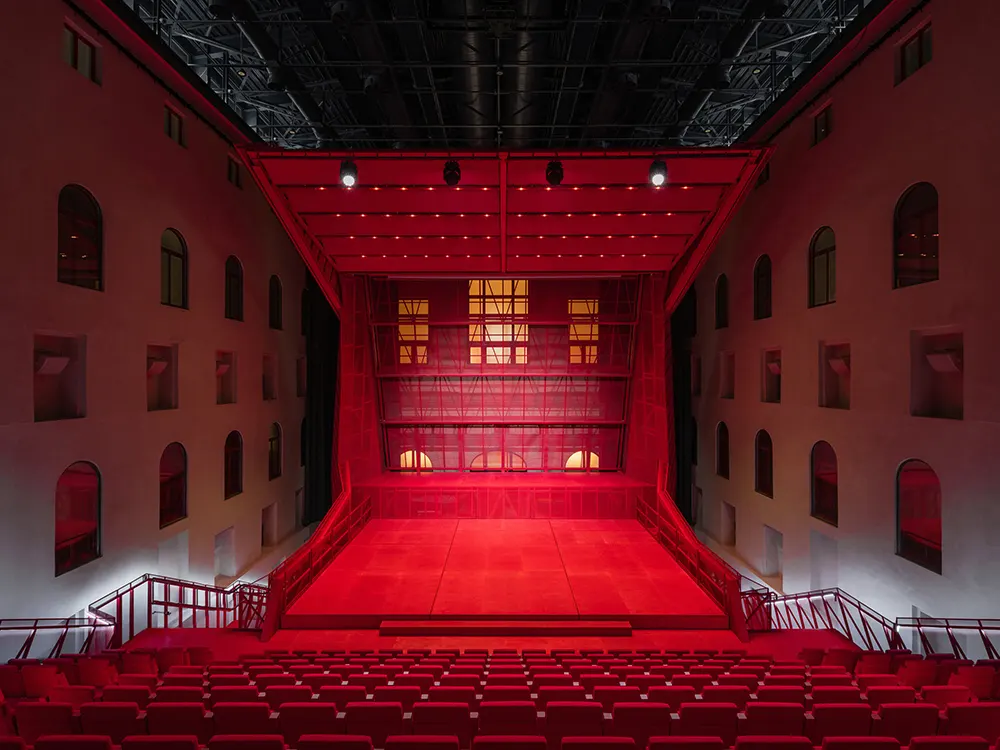
The former technical hub of the Imperial Spa has been transformed into a modern concert and multifunctional hall by Petr Hájek Architekti. Located in the atrium where the original peat-processing system once stood, the new space is equipped with cutting-edge technology, creating an adaptable venue for performances, conferences, and film screenings. The project won the Czech Architecture Award 2024, recognizing its ambitious reimagining of a historical structure for contemporary use.
Completed in 1895, the Imperial Spa in Karlovy Vary was once a marvel of both architecture and spa technology. Designed by architects Ferdinand Fellner and Hermann Helmer, the building featured an advanced system for transporting and distributing peat, allowing it to accommodate up to 2,000 guests daily. Over time, however, the facility fell into disuse, struggling to find a function that could justify the investment needed for its restoration.
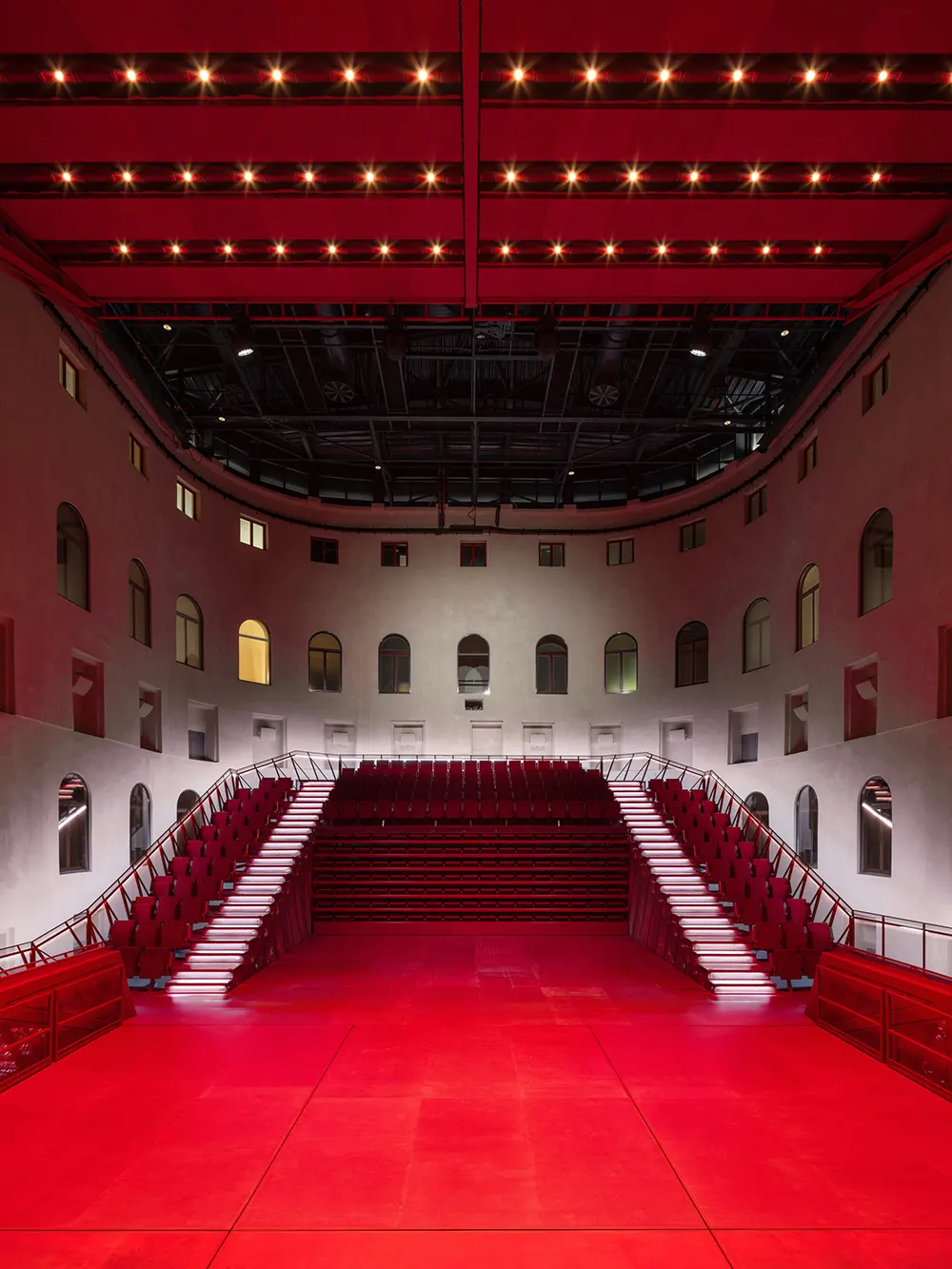
Honoring History Through Innovation
The late 19th century was a period of rapid technological progress, with groundbreaking inventions shaping the modern world. It was during this era that Thomas Edison developed the light bulb, Nikola Tesla advanced electrical engineering, and Carl Benz and Gottlieb Daimler introduced the first automobiles. The Imperial Spa emerged within this climate of innovation, reflecting a commitment to engineering advancements that extended even to its bathing facilities.
The architects of the Imperial Spa incorporated a unique mechanical system that allowed peat to be transported from a processing facility to multi-story bathing areas via conveyor belts and elevators. This forward-thinking infrastructure made the spa a leader in efficiency, attracting guests while ensuring its financial success. Over time, its significance faded, and by the late 20th century, the building saw little use beyond occasional cultural events.
Seeing the need for a new purpose, planners decided to transform the space into a cultural institution with a concert and multifunctional hall at its core. The atrium, which once housed the industrial machinery of the original spa, provided the ideal setting for this ambitious redesign.

A Hall Designed for Adaptability
The concept for the new hall took inspiration from the historic “peat machine” that once defined the space. While spa operations would not be restored, the architects saw an opportunity to introduce a new kind of mechanism, one that would bring the building back to life through state-of-the-art scenic and acoustic technology.
The venue offers exceptional adaptability, functioning like a “Swiss army knife” by adjusting spatial and acoustic properties to suit different events. Specialized elements fine-tune reverberation time and control the direction and intensity of sound energy. A retractable screen in the orchestral shell improves sound projection. Rotating triangular panels above the stage manage reflection, absorption, and dispersion with precision. Wooden panels built into the steel framework of the orchestra floor act as resonators, enriching acoustics and complementing live performances.
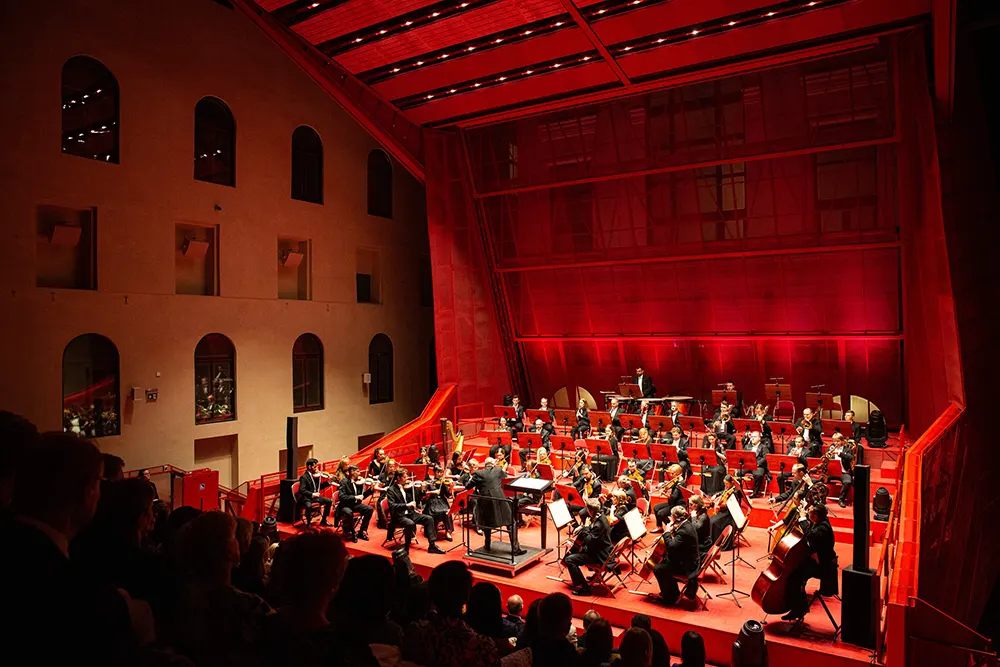
The hall features advanced technology to support a wide variety of events, including classical concerts, theater productions, dance performances, conferences, and film screenings. A heavy blackout curtain enables complete darkness and sound dampening. Ventilation and fire safety systems are positioned above the main staircase roof, ensuring functionality without disrupting the space’s design.
Overcoming Structural Challenges
The transformation of the atrium into a performance space presented significant engineering challenges. The building’s historical nature prevented large construction components from being transported in a conventional way. To solve this, architects designed all elements as modular pieces. Each part was moved through an opening in the roof and assembled on-site. This approach preserved the architectural integrity of the structure while making the ambitious redesign possible.
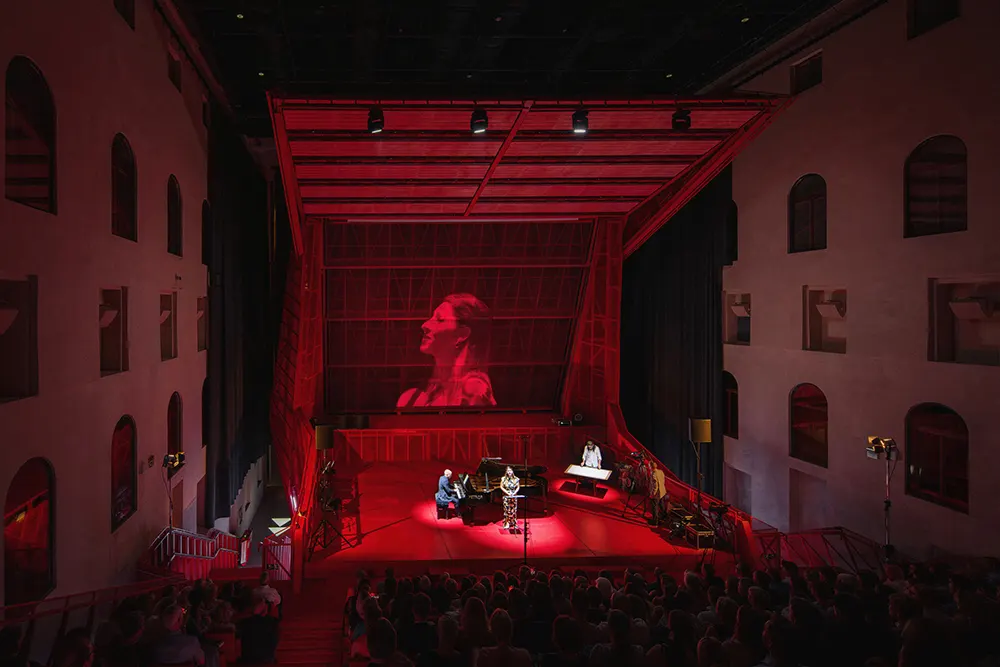
The project reflects a balance between historical preservation and forward-thinking design. Studio Petr Hájek Architekti preserved the character of the original industrial space while integrating advanced performance technology. This transformation gave the Imperial Spa a new identity. Once a fading relic, the building now serves as a dynamic cultural venue. Its revitalization secures a lasting role in Karlovy Vary’s future.
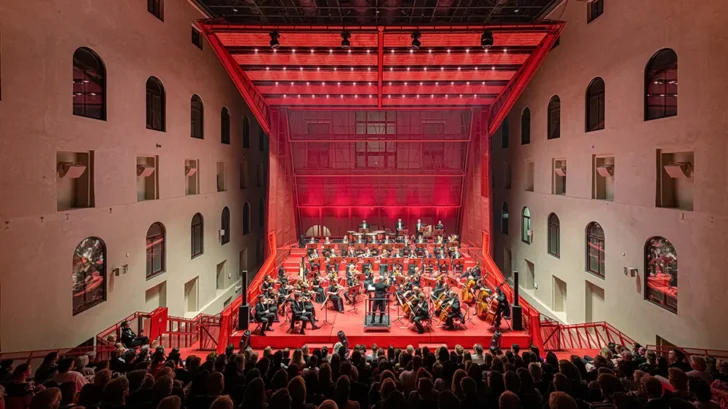
Studio: Petr Hájek Architekti
Author: Petr Hájek, Nikoleta Slováková, Martin Stoss
Location: Mariánskolázeňská 306/2, 360 01 Karlovy Vary, Czech Republic
Project year: 2019 – 2021
Completion year: 2024
Usable floor area: 492 m² courtyard
Cost total reconstruction costs of the Imperial Spa, including the hall construction: 59,5 mil. €
Client: Karlovy Vary Region
Photographer: Benedikt Markel, Pavel Nasadil, Petr Polák,
Collaborators and suppliers
Acoustic design and audiovisual technology: AVT Group (Petr Vlček, Martin Vondrášek)
Structural steelwork and mechanical technologies: GRADIOR TECH (Robert Nos, Martin Matoušek)



