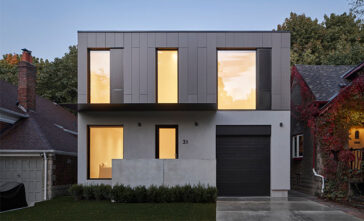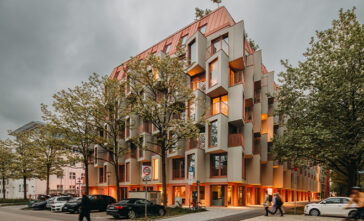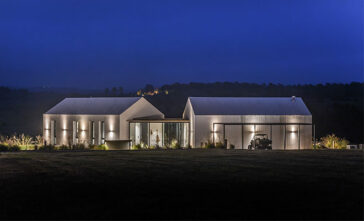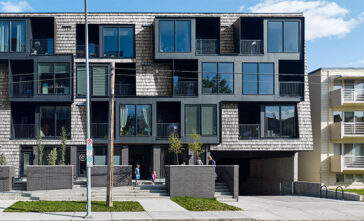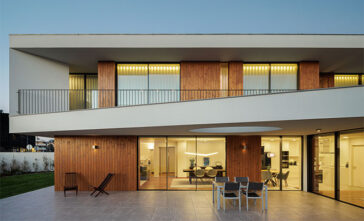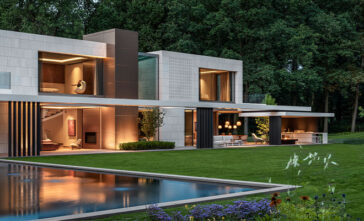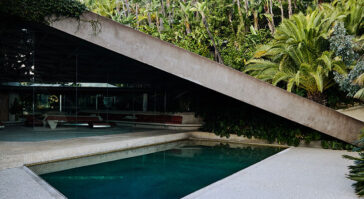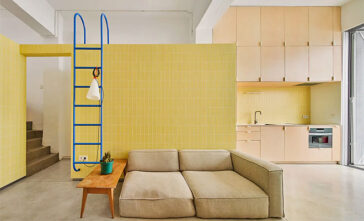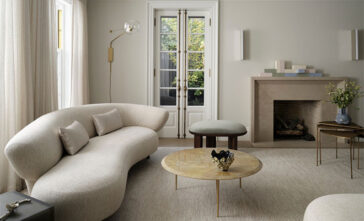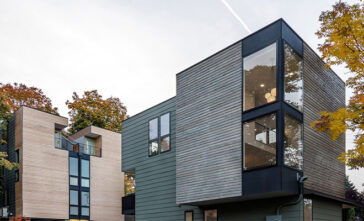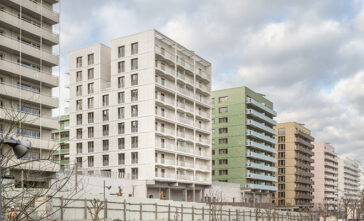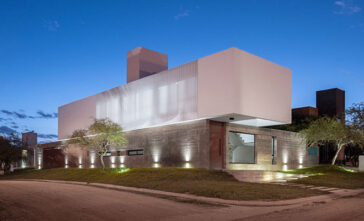Sculptural Minimalism: Inside Eglington W House by StudioAC
Located near a lively retail and commuter area in Toronto, the Eglington W House by StudioAC exemplifies minimalist architectural principles. The project is conceived as a straightforward architectural proposition: a simple box structure, complemented by a singular, yet powerful spatial gesture. This minimalist approach not only defines the home’s aesthetic but also reinterprets conventional social […] More


