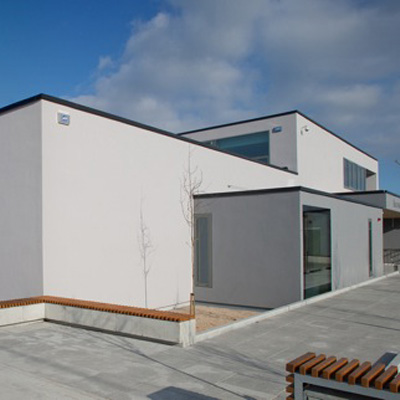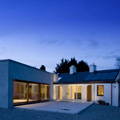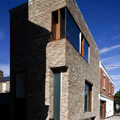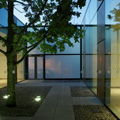Ballyroan Library in Dublin by BOX Architecture
Project: Ballyroan Library Designed by Box Architecture Principal Designer: Gary Mongey Design Team: Gary Mongey (Project architect), Ross Millaney, Terry Murphy & Archdox Client: South County Council Site Area: 2 413 m2 Built up Area: 1 510 m2 Location: Dublin, Ireland Website: www.box.ie Box Architecture studio shares with us their design for the Ballyroan Library located in Dublin, Ireland. The project was released […] More





