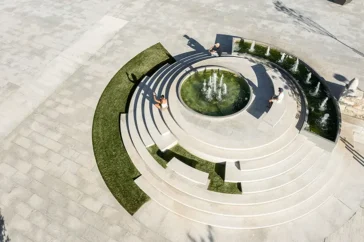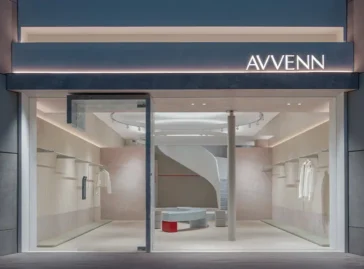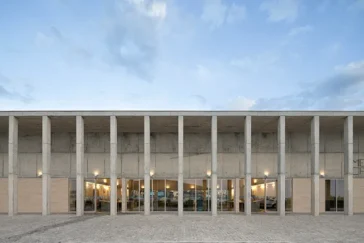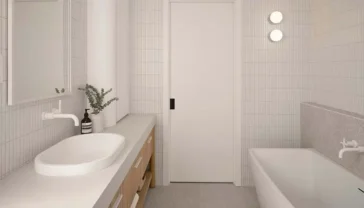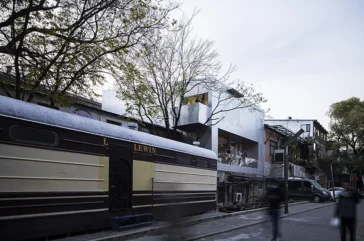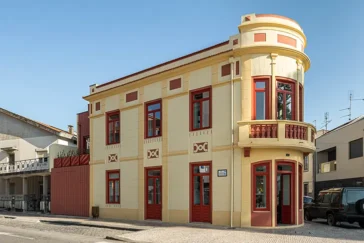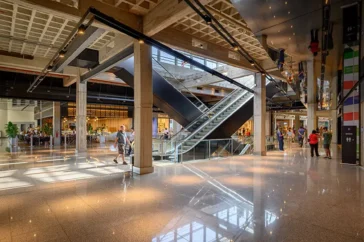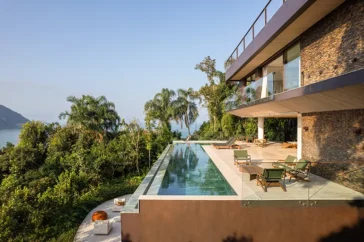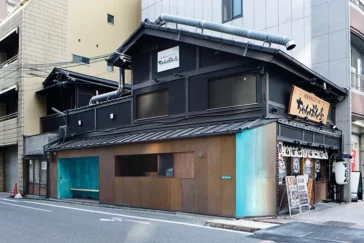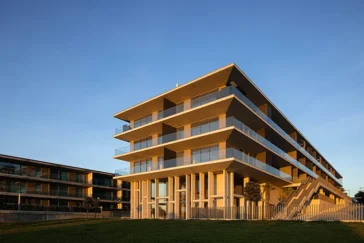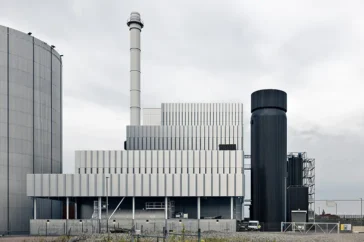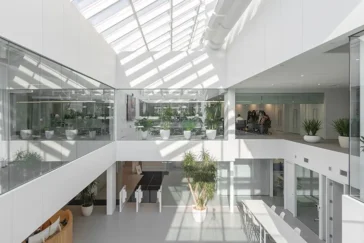Transforming Ribeira de Pena Town Hall Square by AXR
The Town Hall Square and the surrounding area of the church are central to Ribeira de Pena, both geographically and culturally. These spaces serve as vital crossroads, shaping the dynamics and interactions of the town. The recent intervention by AXR seeks to redefine the square as the core of Ribeira de Pena. The project establishes […] More


