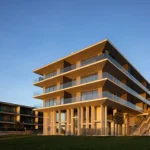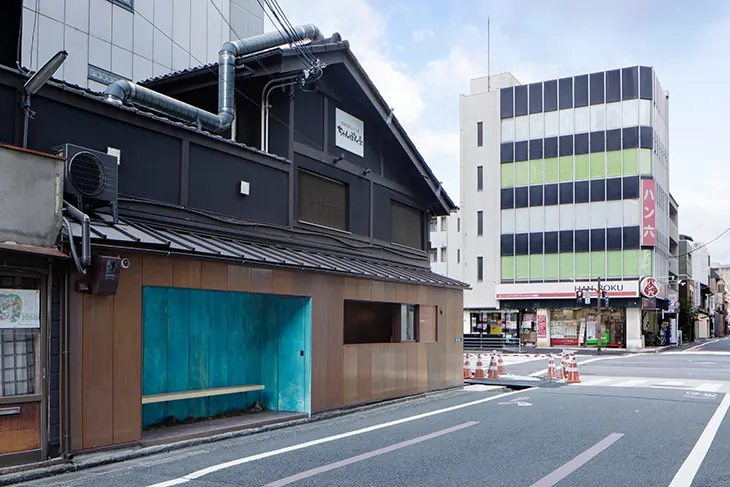
Ryohei Tanaka of G ARCHITECTS STUDIO designed the Suetomi AoQ Cafe Stand, a minimalist structure that redefines the concept of a coffee stand while paying homage to Kyoto’s cultural heritage. Located on Karasuma-dori street, this modest stand represents AoQ, a contemporary brand launched by SUETOMI, the esteemed confectionery shop. Positioned on the ground floor of a two-story wooden building at a busy intersection, the stand mixes functionality with symbolic design, creating a thoughtful link to the city’s traditions.
Compact Design with Purpose
The cafe stand measures only about one meter in depth, making it so inconspicuous that it could easily be overlooked amidst the street’s busyness. The shallow space dictated a straightforward floor plan, with the kitchen and resting area positioned side by side along the street-facing side of the structure. While the interior layout was quickly resolved due to spatial constraints, significant effort went into refining the exterior to resonate with both functionality and aesthetic purpose.
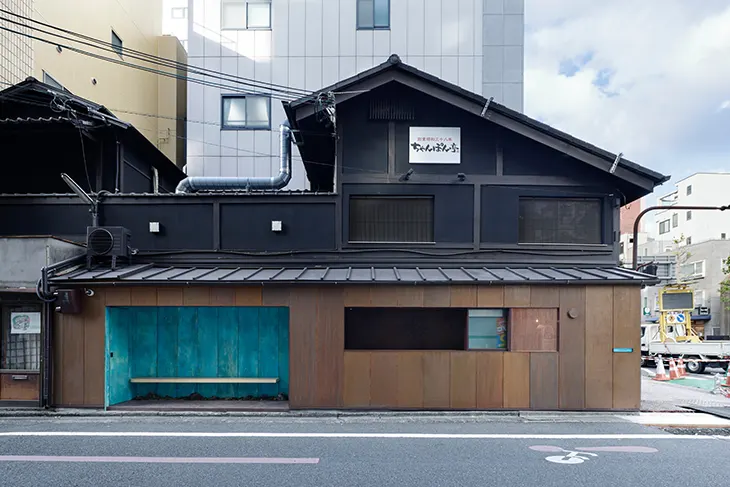
A Facade Rooted in Tradition
The design team devoted extensive attention to the vertical surfaces, aiming to craft a facade that pays homage to SUETOMI’s long-standing heritage. The team applied copper foil to the walls and treated it with soy sauce and chemicals to accelerate oxidation. This process created a visually rich patina with a rusty reddish-brown finish interspersed with greenish hues, reflecting “Suetomi blue,” the corporate color representing the brand for over 70 years.
This aged copper facade not only reflects the brand’s identity but also fulfills cityscape regulations, which restrict the use of facade colors unless derived from natural materials. Since the colors were achieved through chemical reactions rather than paint, local authorities permitted their use, reinforcing the design’s alignment with Kyoto’s urban guidelines.
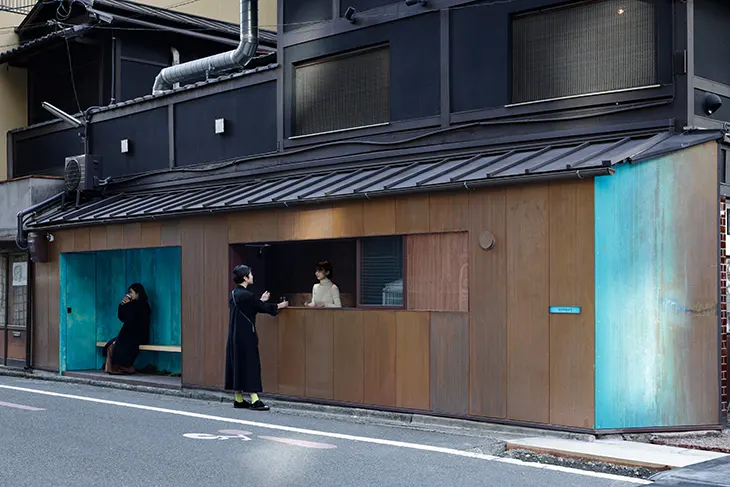
A Living Signboard
The cafe stand is located just a three-minute walk from SUETOMI’s flagship store. It was designed to function as a living signboard. Its purpose is to guide customers from the busy street to the main shop. The patina finish is strategically applied to the side of the stand. This includes the section facing the intersection and the resting area. Together, these features make it a visual anchor for pedestrians. This thoughtful application of color and texture creates a dynamic link between the stand and SUETOMI’s larger legacy.
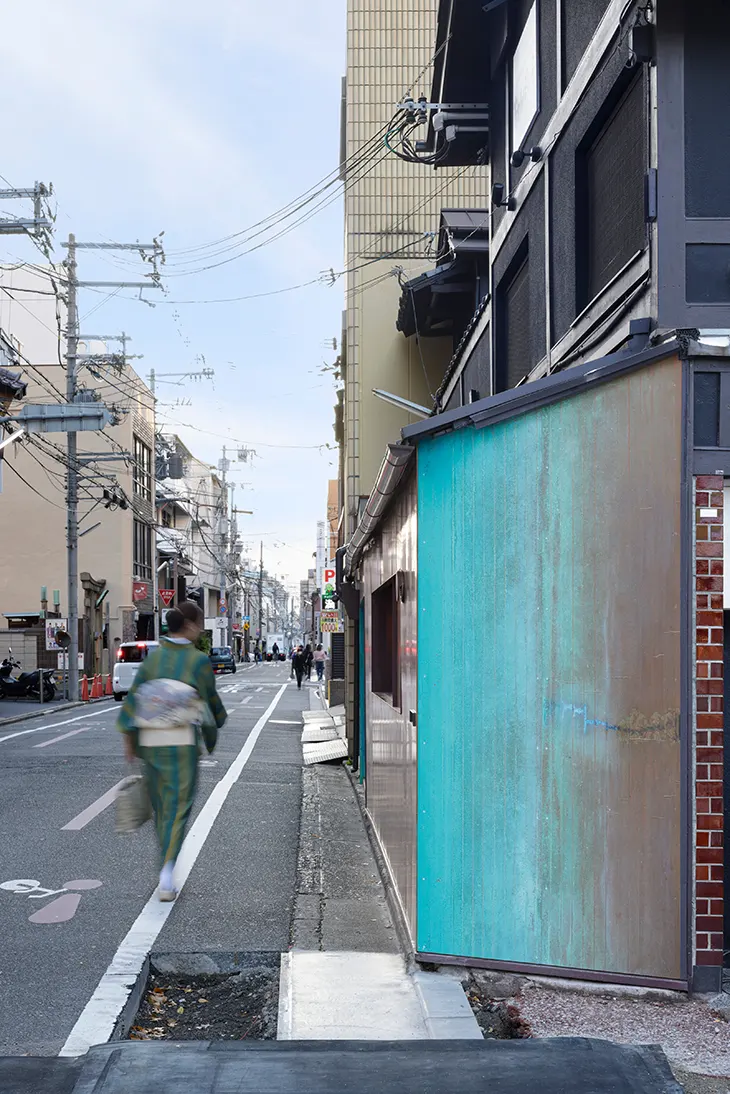
Innovative Use of Materials
To achieve the patina effect, the team used soy sauce to corrode the copper slowly, producing its reddish-brown tone. Ammonium chloride was added to expedite the formation of the green patina. Without these chemical treatments, it would have taken approximately three months for the copper to achieve its reddish hue and nearly a decade for the green patina to develop naturally. This controlled aging process highlights the meticulous craftsmanship behind the design.
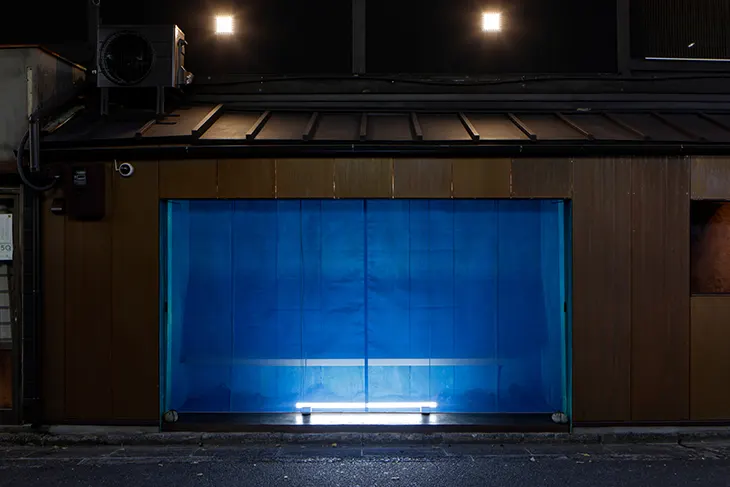
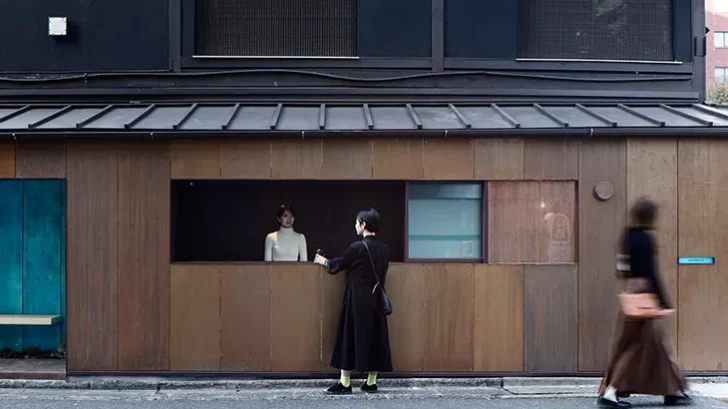
Location: Shimogyo Ward, Kyoto, 600-8427, Japan
Design: Ryohei Tanaka | G Architects Studio
Client: Suetomi
Floor area: 10.17 m²
Completion: 2022
Architect: Ryohei Tanaka | G ARCHITECTS STUDIO
Art direction: Issay Kitagawa | GRAPH Co. Ltd
Construction: Takanori Yoshida | YOSHIDA INTERIOR CO., LTD
Garden: Shota Ogino | Ogino Landscape Design
Fabric: Makino Horiguchi | fab-
Lighting: Mariko Hayashi | ModuleX Inc.


